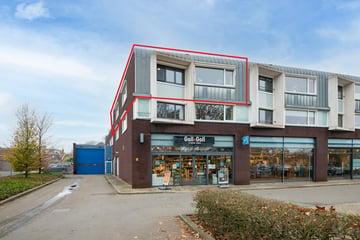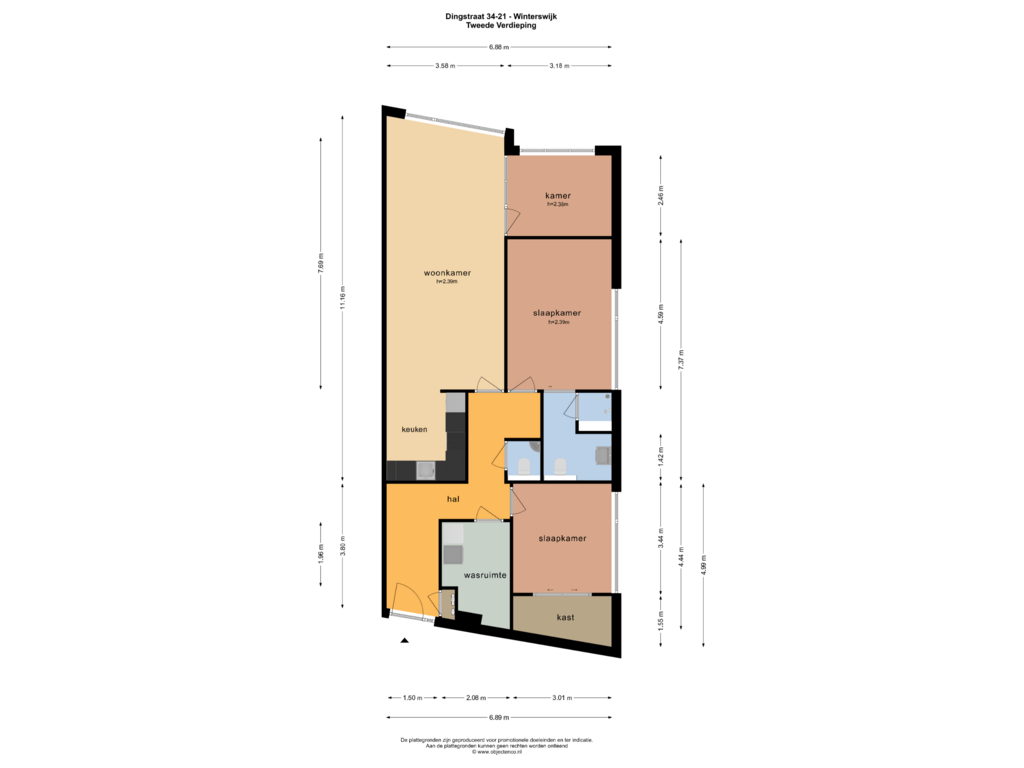
Dingstraat 34-217101 GX WinterswijkCentrale deel
€ 359,000 k.k.
Description
Fraai midden in het levendige centrum van Winterswijk, op de hoek van de tweede verdieping gelegen, zonnig HOEKAPPARTEMENT met balkon/loggia , een gezamenlijke fietsenberging en een privé-parkeerplaats op het achtergelegen terrein.
Dit appartement is voorzien van o.a.een lift en een videofoon-installatie dus zeer geschikt voor levensloopbestendig wonen op een toegankelijke gezellige centrumlocatie, boven een supermarkt.
Indeling appartement:
Entree/gang, gastentoilet, een royale, lichte ruime woonkamer met een open keuken voorzien van diverse inbouwapparatuur. De loggia is volledig afsluitbaar en in de winter dus ook te gebruiken als extra leefruimte. Er zijn 2 fijne, grote slaapkamers, en een luxe badkamer met inloopdouche, een wastafel in meubel en een tweede toilet.
Er is een grote serviceruimte/bijkeuken en berging.
Voor de entree is aansluitend aan de gallerij een overdekte hal/ruimte (niet in eigendom) die de bewoner van dit appartement extra privacy en een prettige ontvangstruimte biedt.
Kenmerken:
* Comfortabel en beslist ruimer en lichter dan de voorzijde doet vermoeden.
* Maar liefst 102 m2 woonoppervlakte.
* Prettige, veilige woonomgeving.
* Lift en intercom aanwezig.
* Gemeenschappelijke fietsenberging aan de achterzijde.
* Vrij uitzicht en fraaie lichtinval door de vele ramen.
* Privé parkeerplaats aan de achterzijde.
* Maandelijkse servicekosten bedragen € 186,80
* Keurig onderhouden trap en centrale ruimtes.
* Naast station/openbaar vervoer en boven een supermarkt gelegen.
* Het centrum en de wandelpromenade letterlijk om de hoek.
* Bij deze woning is geen vragenlijst B voorhanden, verkoper is niet de bewoner.
Voor een juiste indruk van dit ruime appartement op een uitstekende locatie nabij alle centrumvoorzieningen, nodigen wij u graag uit voor een bezichtiging.
Features
Transfer of ownership
- Asking price
- € 359,000 kosten koper
- Asking price per m²
- € 3,520
- Service charges
- € 187 per month
- Listed since
- Status
- Available
- Acceptance
- Available in consultation
- VVE (Owners Association) contribution
- € 186.80 per month
Construction
- Type apartment
- Galleried apartment (apartment)
- Building type
- Resale property
- Year of construction
- 2003
- Type of roof
- Flat roof
Surface areas and volume
- Areas
- Living area
- 102 m²
- Volume in cubic meters
- 306 m³
Layout
- Number of rooms
- 3 rooms (2 bedrooms)
- Number of bath rooms
- 1 separate toilet
- Number of stories
- 1 story
- Located at
- 3rd floor
- Facilities
- Outdoor awning, elevator, and mechanical ventilation
Energy
- Energy label
- Heating
- Communal central heating
- Hot water
- Central facility
Cadastral data
- WINTERSWIJK A 4760
- Cadastral map
- Ownership situation
- Full ownership
- WINTERSWIJK A 4760
- Cadastral map
- Ownership situation
- Full ownership
Exterior space
- Location
- In centre and unobstructed view
- Garden
- Patio/atrium
Parking
- Type of parking facilities
- Parking on private property
VVE (Owners Association) checklist
- Registration with KvK
- Yes
- Annual meeting
- Yes
- Periodic contribution
- Yes (€ 186.80 per month)
- Reserve fund present
- Yes
- Maintenance plan
- Yes
- Building insurance
- Yes
Photos 48
Floorplans
© 2001-2025 funda
















































