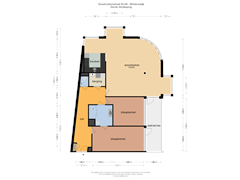Goudvinkenstraat 2-087101 GK WinterswijkCentrale deel
- 128 m²
- 2
€ 595,000 k.k.
Description
Midden in het levendige hart van Winterswijk in appartementencomplex "de Goudvinckenborgh" gelegen PENTHOUSE met een eigen terras, alsmede ook een gezamenlijk dakterras samen met de directe buren, een inpandige berging en een privé-parkeerplaats in de kelder.
Indeling:
Derde verdieping: (penthouse)
Entree/ruime hal, gastentoilet met fontein, een berging/cv-ruimte, een lichte royale living met afgeronde raampartij en toegang tot een fijn balkon (circa 10m²). De open keuken is voorzien van diverse inbouwapparatuur, een badkamer in lichte kleurstelling met douche, wastafelmeubel en tweede toilet, twee slaapkamers en een royaal gezamenlijk dakterras (circa 100 m²).
Kelder:
Ruime berging en een eigen parkeerplaats.
Kenmerken:
* Woonoppervlakte van maar liefst 128 m²
* Veel privacy biedend appartement met uitzicht
* Keurig onderhouden
* Centraal gelegen, met voorzieningen op loopafstand
* Ook openbaar vervoer op korte afstand
* Lift en videofoon aanwezig
* Balkon met fraai uitzicht
* Voldoende parkeergelegenheid in de directe omgeving voor gasten of tweede auto.
* Het gedeelde dakterras van circa 100 m² wordt met de buren gedeeld
Bent u op zoek naar een mooi ruim en licht appartement midden in het centrum Winterswijk dan is dit appartement beslist een bezichtiging waard!
Features
Transfer of ownership
- Asking price
- € 595,000 kosten koper
- Asking price per m²
- € 4,648
- Listed since
- Status
- Available
- Acceptance
- Available in consultation
- VVE (Owners Association) contribution
- € 250.00 per month
Construction
- Type apartment
- Penthouse (apartment)
- Building type
- Resale property
- Year of construction
- 1997
- Accessibility
- Accessible for people with a disability and accessible for the elderly
- Type of roof
- Flat roof
Surface areas and volume
- Areas
- Living area
- 128 m²
- Exterior space attached to the building
- 12 m²
- External storage space
- 21 m²
- Volume in cubic meters
- 406 m³
Layout
- Number of rooms
- 3 rooms (2 bedrooms)
- Number of bath rooms
- 1 bathroom and 1 separate toilet
- Bathroom facilities
- Shower, toilet, and washstand
- Number of stories
- 1 story and a basement
- Located at
- 4th floor
- Facilities
- Elevator and mechanical ventilation
Energy
- Energy label
- Insulation
- Roof insulation, double glazing and insulated walls
- Heating
- CH boiler
- Hot water
- CH boiler
- CH boiler
- Gas-fired combination boiler from 2016, in ownership
Cadastral data
- WINTERSWIJK L 4308
- Cadastral map
- Ownership situation
- Full ownership
Exterior space
- Location
- In centre and unobstructed view
- Garden
- Sun terrace
- Balcony/roof terrace
- Roof terrace present and balcony present
Storage space
- Shed / storage
- Built-in
- Facilities
- Electricity
Garage
- Type of garage
- Underground parking
Parking
- Type of parking facilities
- Parking garage
VVE (Owners Association) checklist
- Registration with KvK
- No
- Annual meeting
- Yes
- Periodic contribution
- Yes (€ 250.00 per month)
- Reserve fund present
- Yes
- Maintenance plan
- Yes
- Building insurance
- Yes
Want to be informed about changes immediately?
Save this house as a favourite and receive an email if the price or status changes.
Popularity
0x
Viewed
0x
Saved
13/06/2024
On funda





