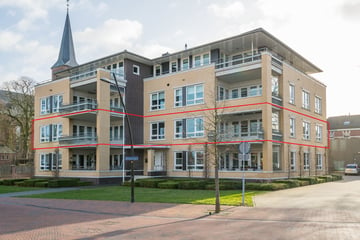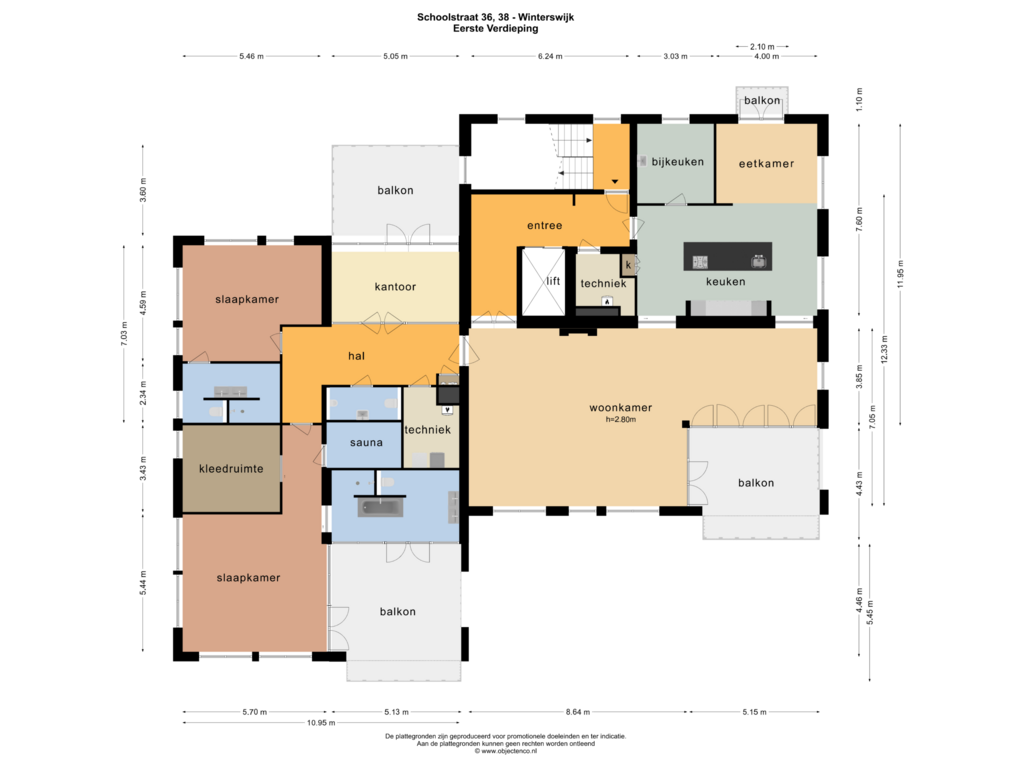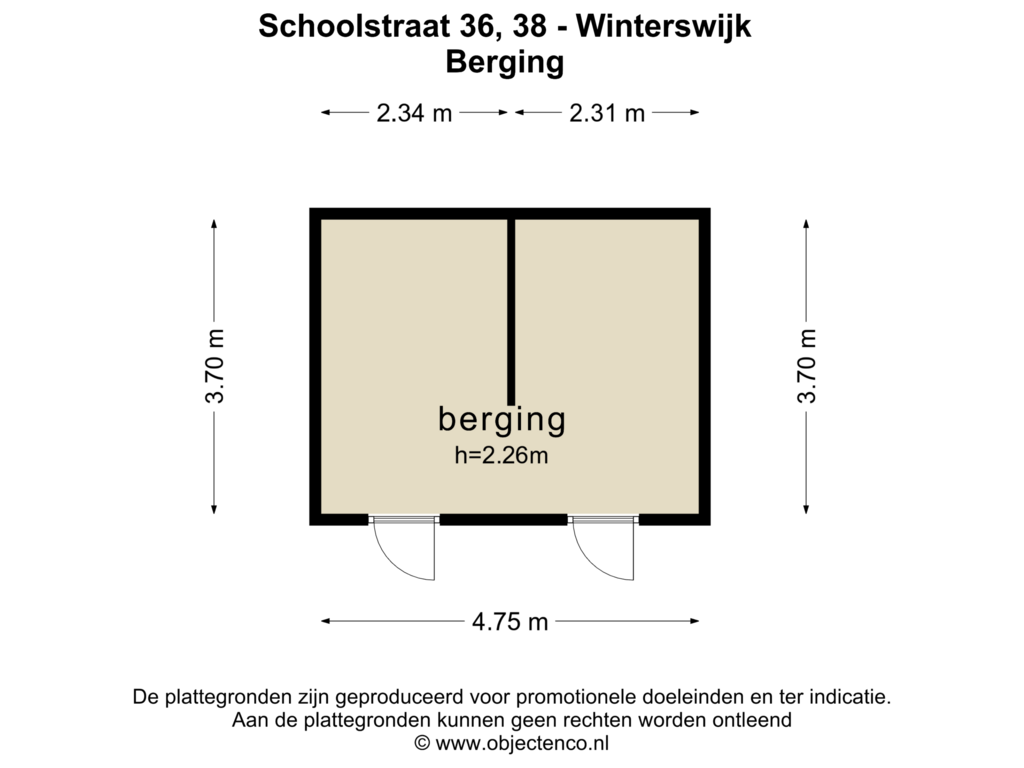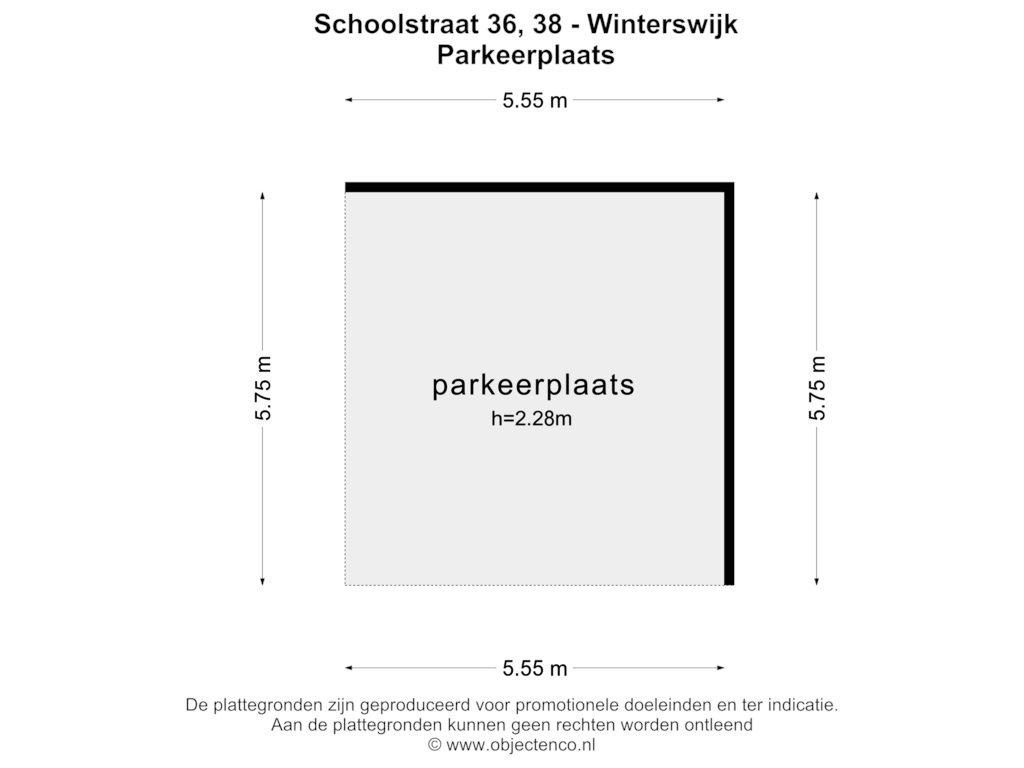
Schoolstraat 387101 GB WinterswijkCentrale deel
€ 1,100,000 k.k.
Description
Op een fantastische plek in hartje centrum van Winterswijk ZEER EXCLUSIEF APPARTEMENT met drie royale terrassen, vier parkeerplaatsen, waarvan twee in de parkeerkelder en een dubbele berging.
Dit riante appartement (326 m2 woonoppervlakte) is gelegen in het luxe appartementencomplex "De Weijenborg" en beslaat de gehele eerste verdieping.
Indeling:
Begane grond:
Via de fraaie bordestrap bereikbare centrale hal met de lift en toegang tot het trappenhuis.
Eerste verdieping:
Via de sleutelbediende lift, die exclusief voor u in de hal van het appartement stopt, bereikbare entree, een royale living met een gezellige schouw met gashaard, vanuit de living bereikbaar groot terras (met terrasheaters en zonnescherm) aan de voorzijde van het complex met een vrij uitzicht over het Vrijheidspark.
De moderne grote woonkeuken met kookeiland is voorzien van inbouwapparatuur, aansluitend de bijkeuken en eetkamer. Het appartement heeft een tweede hal naar het slaapgedeelte, 2 royale slaapkamers, een fantastische walk-in-closet, 2 luxe badkamers, een apart gastentoilet, twee bergruimtes en een ruim kantoor/derde slaapkamer. Naast een kleiner balkon zijn er nog twee terrassen.
Souterrain:
2 eigen parkeerplaatsen en tevens bevinden zich hier de 2 (fietsen-)bergingen.
Ook op het buitenterrein bevinden zich 2 eigen parkeerplaatsen.
Kenmerken:
- voorzien van lift en videofoon-installatie
- gebruiksoppervlakte wonen maar liefst 326 m2
- exclusieve uitstraling / luxe afwerking / 1e klas materialen
- een groot deel van het appartement is voorzien van een fraaie, licht eiken parketvloer
- de gehele pui in de living kan worden weggeschoven waardoor het terras onderdeel wordt van de ruimte.
- 2 parkeerplaatsen in souterrain en 2 parkeerplaatsen op buitenterrein
- 3 royale overdekte terrassen van ieder circa 20-30 m2
- screens aan de zonzijde
- vloerverwarming en plafondkoeling hetgeen zorgt voor een aangenaam binnenklimaat
- bijdrage servicekosten € 708,92 per maand
Het appartementencomplex De Weijenborg is ontworpen door de bekende architect Friso Woudstra. Deze fameuze architect heeft oog voor detail en is ook nauw betrokken geweest bij de realisatie van het complex. De afwerking en de gebruikte materialen zijn exclusief te noemen. Het gebouw ligt op een fijne plek midden in Winterswijk met uitzicht op het recentelijk voltooide Vrijheidspark.
Voor een juiste indruk van het uitzicht, de privacy, de ruimte en afwerking van dit luxe exclusieve appartement nodigen wij u graag uit voor een bezichtiging!
Features
Transfer of ownership
- Asking price
- € 1,100,000 kosten koper
- Asking price per m²
- € 3,374
- Listed since
- Status
- Available
- Acceptance
- Available in consultation
- VVE (Owners Association) contribution
- € 708.92 per month
Construction
- Type apartment
- Mezzanine (double upstairs apartment)
- Building type
- Resale property
- Year of construction
- 2011
Surface areas and volume
- Areas
- Living area
- 326 m²
- Exterior space attached to the building
- 69 m²
- External storage space
- 49 m²
- Volume in cubic meters
- 1,117 m³
Layout
- Number of rooms
- 4 rooms (2 bedrooms)
- Number of bath rooms
- 2 bathrooms
- Bathroom facilities
- 2 double sinks, 2 walk-in showers, bath, 2 toilets, and 2 washstands
- Number of stories
- 1 story
- Facilities
- Optical fibre, elevator, and mechanical ventilation
Energy
- Energy label
- Heating
- CH boiler and gas heater
- Hot water
- CH boiler
- CH boiler
- Gas-fired combination boiler, in ownership
Cadastral data
- WINTERSWIJK L 5201
- Cadastral map
- Ownership situation
- Full ownership
- WINTERSWIJK L 5201
- Cadastral map
- Ownership situation
- Full ownership
- WINTERSWIJK L 5201
- Cadastral map
- Ownership situation
- Full ownership
- WINTERSWIJK L 5201
- Cadastral map
- Ownership situation
- Full ownership
- WINTERSWIJK L 5201
- Cadastral map
- Ownership situation
- Full ownership
- WINTERSWIJK L 5201
- Cadastral map
- Ownership situation
- Full ownership
- WINTERSWIJK L 5201
- Cadastral map
- Ownership situation
- Full ownership
- WINTERSWIJK A 5201
- Cadastral map
- Ownership situation
- Full ownership
Exterior space
- Location
- In centre
- Balcony/roof terrace
- Balcony present
Storage space
- Shed / storage
- Built-in
- Facilities
- Electricity
Garage
- Type of garage
- Parking place
Parking
- Type of parking facilities
- Parking on private property
VVE (Owners Association) checklist
- Registration with KvK
- Yes
- Annual meeting
- Yes
- Periodic contribution
- Yes (€ 708.92 per month)
- Reserve fund present
- No
- Maintenance plan
- Yes
- Building insurance
- Yes
Photos 68
Floorplans 3
© 2001-2024 funda






































































