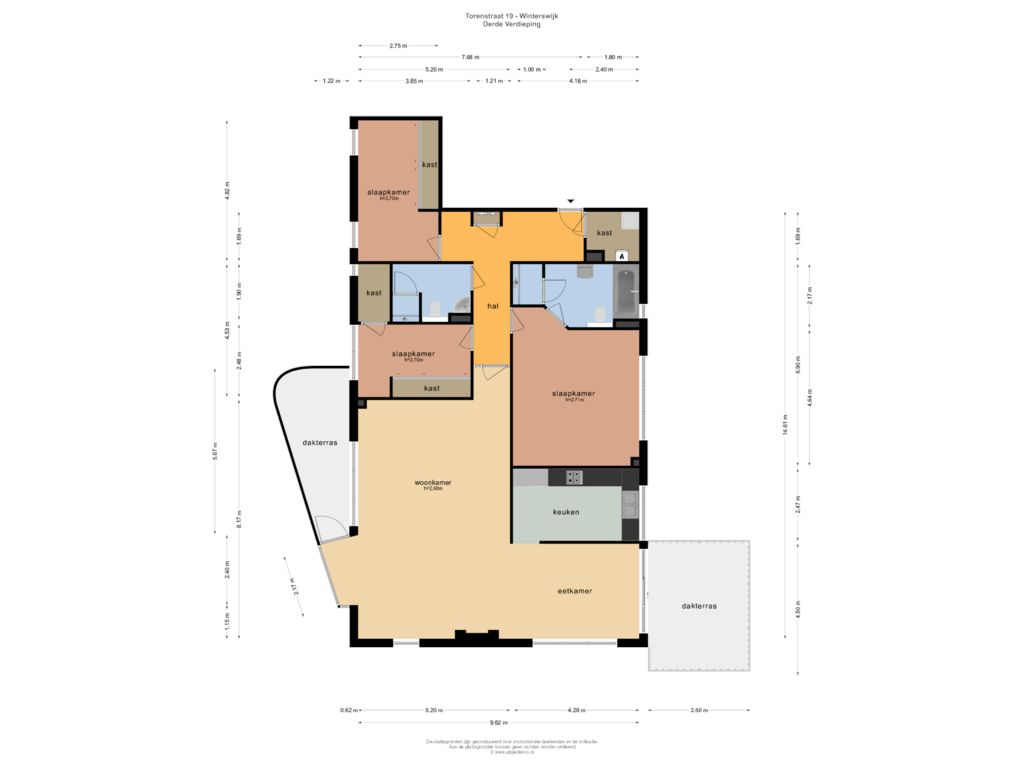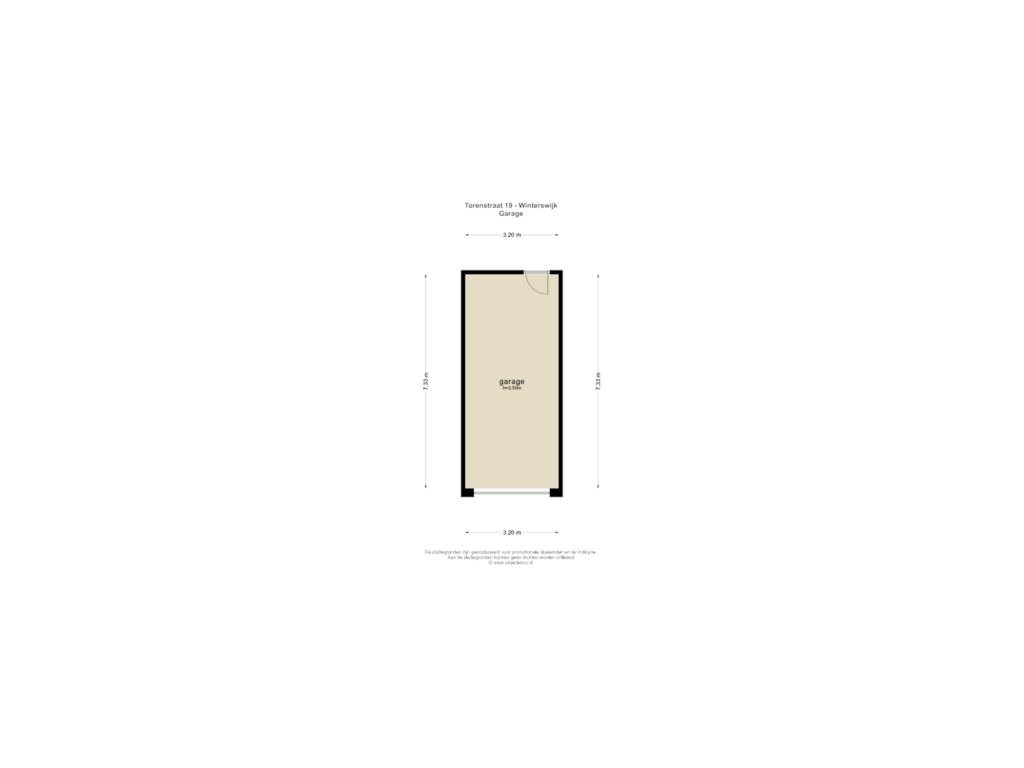This house on funda: https://www.funda.nl/en/detail/koop/winterswijk/appartement-torenstraat-19/42393678/

Torenstraat 197101 DC WinterswijkCentrale deel
€ 749,000 k.k.
Description
Op een unieke exclusieve locatie midden in het levendige centrum van Winterswijk gelegen PENTHOUSE; een royaal en zeer comfortabel appartement met twee dakterrassen aan voor- én achterzijde en een garage op de begane grond.
Dit appartement is gelegen op de derde/bovenste verdieping van een kleinschalig appartementencomplex.
De vloeroppervlakte bedraagt ruim 150 m².
Indeling
Entree, berging, een royale lichte woonkamer en eetkamer met schouw, een ruime eetkeuken.
In totaal zijn er drie slaapkamers waarvan één met inloopkast, één met vaste kast, een badkamer met ligbad, douchecabine, wastafelmeubel en tweede toilet en een gasten-badkamer met douche, toilet en wastafel.
Kenmerken:
* Riant luxueus appartement met twee balkons
* Drie slaapkamer-appartement met twee badkamers
* De living en de grootste slaapkamer zijn voorzien van airconditioning
* Fantastisch uitzicht over Winterswijk
* Inpandige garage
* Toegang tot complex via intercom/videofooninstallatie
* Lift aanwezig
* Alle centrumvoorzieningen letterlijk om de hoek
Bent u op zoek naar een fraai gelegen appartement op een gewilde centrumlocatie, dan is dit wellicht hèt appartement waarop u al een tijd wacht.
Voor een juiste indruk van ruimte en uitzicht nodigen wij u dan ook graag uit voor een bezichtiging!
Features
Transfer of ownership
- Asking price
- € 749,000 kosten koper
- Asking price per m²
- € 4,960
- Listed since
- Status
- Available
- Acceptance
- Available in consultation
- VVE (Owners Association) contribution
- € 223.75 per month
Construction
- Type apartment
- Penthouse (apartment)
- Building type
- Resale property
- Year of construction
- 1997
Surface areas and volume
- Areas
- Living area
- 151 m²
- Exterior space attached to the building
- 26 m²
- External storage space
- 23 m²
- Volume in cubic meters
- 499 m³
Layout
- Number of rooms
- 4 rooms (3 bedrooms)
- Number of bath rooms
- 2 bathrooms
- Bathroom facilities
- Walk-in shower, bath, 2 toilets, 2 sinks, and shower
- Number of stories
- 1 story
- Facilities
- Elevator
Energy
- Energy label
- Insulation
- Completely insulated
- Heating
- CH boiler
- Hot water
- CH boiler
- CH boiler
- Gas-fired combination boiler, in ownership
Cadastral data
- WINTERSWIJK L 4247
- Cadastral map
- Ownership situation
- Full ownership
- WINTERSWIJK L 4247
- Cadastral map
- Ownership situation
- Full ownership
Exterior space
- Location
- In centre
- Garden
- Sun terrace
- Balcony/roof terrace
- Roof terrace present
Garage
- Type of garage
- Built-in
- Capacity
- 1 car
- Facilities
- Electricity
Parking
- Type of parking facilities
- Public parking
VVE (Owners Association) checklist
- Registration with KvK
- Yes
- Annual meeting
- Yes
- Periodic contribution
- Yes (€ 223.75 per month)
- Reserve fund present
- Yes
- Maintenance plan
- Yes
- Building insurance
- Yes
Photos 66
Floorplans 2
© 2001-2025 funda



































































