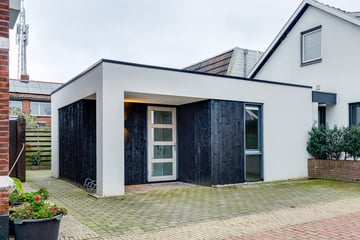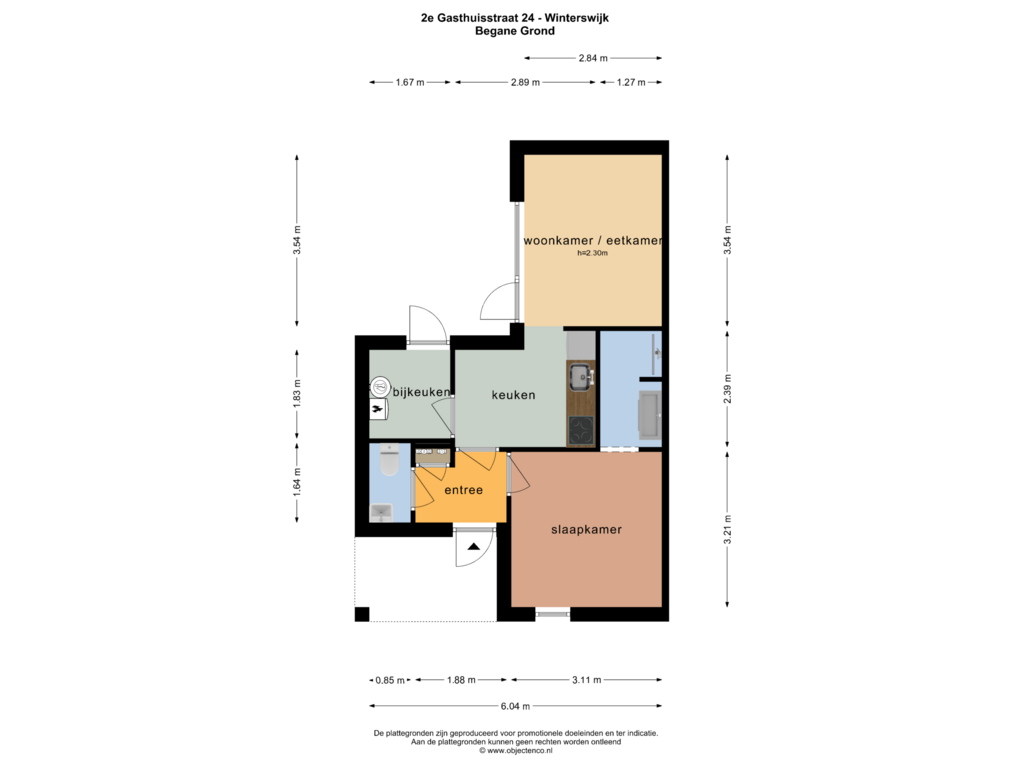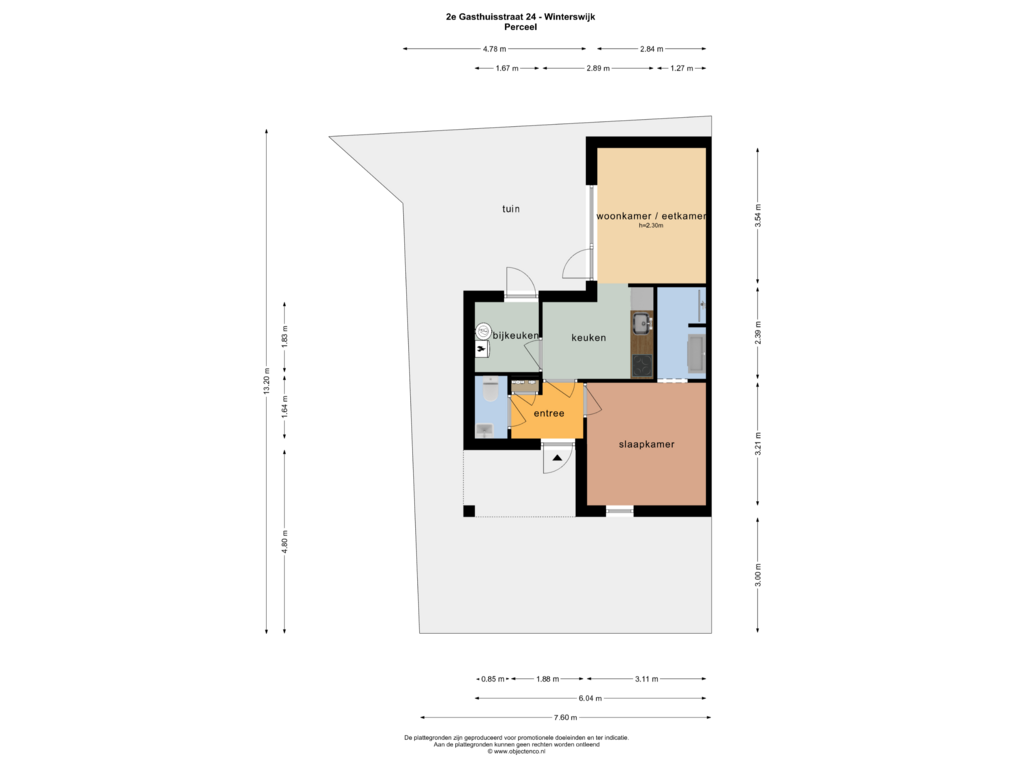This house on funda: https://www.funda.nl/en/detail/koop/winterswijk/huis-2e-gasthuisstraat-24/89107366/

Description
Dit is leuk! In het gezellige centrum wonen, heerlijk overal dichtbij en in een woning die uniek te noemen is! Gelijkvloers en met eigen parkeerplek bij de voordeur. Dit onder architectuur gebouwde tiny house is zo goed als nieuw. Supertof voor de starter, de alleenstaande of voor degene die niet in een appartement wil gaan wonen. Klein maar fijn, bijna energieneutraal (gasloos) en met een patio om toch lekker buiten te kunnen zitten.
WAT KOOP JE DAN PRECIES?
Dat gaan we op het gemak bekijken. Zoals gezegd begint het natuurlijk met de plek in het nostalgische centrum. Er staan zoveel aansprekende panden dat je niet zo snel uitgekeken raakt. Expres zetten we daarom de auto een straat verderop, zodat we de buurt kunnen proeven. Aangekomen bij ons te bezoeken adres zien we dat we de auto ook op eigen terrein neer hadden kunnen zetten.
De voordeur zwenkt gastvrij open. Op het gemak gaan we minimaal twee keer door deze woning. Links zien we het moderne toilet en de meterkast. Rechts is de slaapkamer met aansluitend de badkamer. Deze heeft een inloopdouche en wastafel met meubel en verlichte spiegel. We lopen terug en bekijken de open keuken voorzien van inbouwapparatuur, zoals een koelvriescombinatie, vaatwasser, afzuigkap, oven en inductiekookplaat. We lopen door naar de woonkamer met deur naar de patio. Ook kunnen we via de bijkeuken naar buiten en is er een achterom.
WAT IS NOG MEER VERMELDINGSWAARD?
Op het platte dak liggen 10 zonnepanelen. Er is vloerverwarming aanwezig en op de vloer ligt pvc. De woning is uiteraard volledig geïsoleerd. Warm water wordt verwarmd door een elektrische boiler (eigendom) en de vloerverwarming door het boilersysteem wat gekoppeld is aan de zonnepanelen.
WANNEER KUNNEN WE ERIN!?
De woning staat leeg dus de oplevering kan op korte termijn. Maar kom eerst eens kijken bij dit fijne plekje dan zorgen wij voor koffie met wat lekkers erbij!
Features
Transfer of ownership
- Asking price
- € 198,024 kosten koper
- Asking price per m²
- € 5,078
- Listed since
- Status
- Under offer
- Acceptance
- Available immediately
Construction
- Kind of house
- Single-family home, detached residential property
- Building type
- Resale property
- Year of construction
- 2022
- Accessibility
- Accessible for people with a disability and accessible for the elderly
- Type of roof
- Flat roof covered with asphalt roofing
Surface areas and volume
- Areas
- Living area
- 39 m²
- Plot size
- 106 m²
- Volume in cubic meters
- 140 m³
Layout
- Number of rooms
- 2 rooms (1 bedroom)
- Number of bath rooms
- 1 bathroom and 1 separate toilet
- Bathroom facilities
- Shower and washstand
- Number of stories
- 1 story
- Facilities
- Optical fibre, mechanical ventilation, and solar panels
Energy
- Energy label
- Insulation
- Completely insulated
- Heating
- Complete floor heating
- Hot water
- Electrical boiler and solar boiler
Cadastral data
- WINTERSWIJK L 5588
- Cadastral map
- Area
- 54 m²
- Ownership situation
- Full ownership
- WINTERSWIJK L 5587
- Cadastral map
- Area
- 52 m²
- Ownership situation
- Full ownership
Exterior space
- Location
- Alongside a quiet road, sheltered location and in centre
- Garden
- Patio/atrium and front garden
Storage space
- Shed / storage
- Built-in
- Insulation
- Completely insulated
Parking
- Type of parking facilities
- Parking on private property
Photos 34
Floorplans 2
© 2001-2025 funda



































