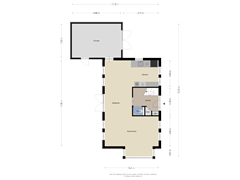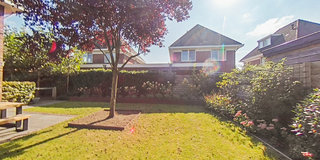Dinkelstraat 97103 JT WinterswijkWinterswijk-Noordoost
- 151 m²
- 487 m²
- 4
€ 664,500 k.k.
Description
AAN DE RAND VAN WINTERSWIJK NABIJ HET BUITENGEBIED GELEGEN ROYAAL VRIJSTAAND HERENHUIS MET OPRIT, GARAGE EN ROYALE FRAAI AANGELEGDE ACHTERTUIN OP HET WESTEN.
Indeling begane grond:
entree met trapopgang, vaste kast en wandcloset, royale woonkamer voorzien van parketvloer, tuindeuren en erker met screens, open keuken voorzien van inbouwapparatuur (zoals elektrische kookplaat, koelkast, diepvries en vaatwasser), grote garage voorzien van verwarming en elektra en royale fraai aangelegde tuin op het westen met meerdere terrassen.
1e Verdieping:
overloop, 4 slaapkamers (allen voorzien van laminaat vloeren en rolluiken) en moderne badkamer voorzien van ligbad, wandcloset, inloop douche en wastafelmeubel.
2e Verdieping:
via vaste trap bereikbare ruime zolderverdieping voorzien van twee Velux dakramen, veel bergruimte achter de knieschotten en de mogelijkheid tot het realiseren van een volwaardige vijfde slaapkamer.
Nadere informatie:
Perceeloppervlak 487 m²
Inhoud 642 m³
Woonoppervlak 151 m²
Voorzien van dak-muur-vloer- glas isolatie
Zeer royaal woonhuis, geschikt voor het grote gezin!
Energielabel B geldig t/m 13-12-2028
HR combiketel Intergas 2017
Op een uitstekende locatie gelegen aan de rand van de bebouwde kom met het Bonninkbos en recreatieplas 't Hilgelo op loopafstand!
Features
Transfer of ownership
- Asking price
- € 664,500 kosten koper
- Asking price per m²
- € 4,401
- Listed since
- Status
- Available
- Acceptance
- Available in consultation
Construction
- Kind of house
- Single-family home, detached residential property
- Building type
- Resale property
- Year of construction
- 2005
- Type of roof
- Hipped roof covered with roof tiles
Surface areas and volume
- Areas
- Living area
- 151 m²
- Other space inside the building
- 22 m²
- Plot size
- 487 m²
- Volume in cubic meters
- 642 m³
Layout
- Number of rooms
- 6 rooms (4 bedrooms)
- Number of bath rooms
- 1 bathroom and 1 separate toilet
- Bathroom facilities
- Shower, walk-in shower, toilet, sink, and washstand
- Number of stories
- 2 stories and an attic
- Facilities
- Alarm installation, outdoor awning, skylight, optical fibre, mechanical ventilation, and rolldown shutters
Energy
- Energy label
- Insulation
- Roof insulation, double glazing, insulated walls, floor insulation and completely insulated
- Heating
- CH boiler
- Hot water
- CH boiler
- CH boiler
- Intergas (gas-fired combination boiler from 2017, in ownership)
Cadastral data
- WINTERSWIJK I 14330
- Cadastral map
- Area
- 487 m²
- Ownership situation
- Full ownership
Exterior space
- Location
- In residential district
- Garden
- Surrounded by garden
Garage
- Type of garage
- Attached brick garage
- Capacity
- 1 car
- Facilities
- Electricity and heating
Parking
- Type of parking facilities
- Public parking
Want to be informed about changes immediately?
Save this house as a favourite and receive an email if the price or status changes.
Popularity
0x
Viewed
0x
Saved
11/11/2024
On funda







