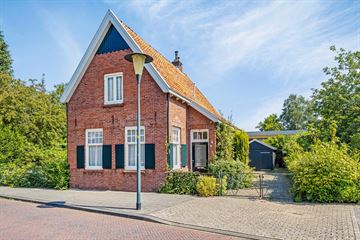This house on funda: https://www.funda.nl/en/detail/koop/winterswijk/huis-haitsma-mulierweg-38/43656932/

Description
KARAKTERISTIEK-EENVOUDIG VRIJSTAAND WOONHUIS MET VRIJSTAANDE HOUTEN GARAGE GELEGEN OP EEN RUIM PERCEEL IN EEN GEWILDE WOONOMGEVING. DEZE WONING MOET GERENOVEERD EN GEMODERNISEERD WORDEN.
Indeling begane grond:
hal met trapopgang, meterkast, toilet met fontein, kelderkast, woonkamer met stookkanaal, keuken, doucheruimte, berging met cv opstelling en achteringang.
1e Verdieping:
overloop, 3 slaapkamers waarvan één met dakkapel.
2e Verdieping:
via luik bereikbaar; vliering.
Nadere informatie:
- bouwjaar 1920
- perceelgrootte 487 m2
- energielabel G
- vraagprijs betreft vanaf prijs!
- woning dient volledig gerenoveerd/gemoderniseerd en verduurzaamd te worden
- de projectnotaris is Hobbelink en Buitink Notarissen te Winterswijk
Features
Transfer of ownership
- Last asking price
- € 300,000 kosten koper
- Asking price per m²
- € 2,703
- Status
- Sold
Construction
- Kind of house
- Single-family home, detached residential property
- Building type
- Resale property
- Year of construction
- 1920
- Type of roof
- Gable roof covered with roof tiles
Surface areas and volume
- Areas
- Living area
- 111 m²
- External storage space
- 31 m²
- Plot size
- 487 m²
- Volume in cubic meters
- 410 m³
Layout
- Number of rooms
- 4 rooms (3 bedrooms)
- Number of bath rooms
- 1 separate toilet
- Number of stories
- 2 stories and a loft
- Facilities
- Optical fibre and passive ventilation system
Energy
- Energy label
- Insulation
- Partly double glazed
- Heating
- CH boiler
- Hot water
- CH boiler
- CH boiler
- AWB (gas-fired combination boiler from 2021, in ownership)
Cadastral data
- WINTERSWIJK L 5779
- Cadastral map
- Area
- 487 m²
- Ownership situation
- Full ownership
Exterior space
- Location
- In residential district
- Garden
- Back garden and side garden
- Back garden
- 210 m² (10.00 metre deep and 21.00 metre wide)
- Garden location
- Located at the northeast with rear access
Storage space
- Shed / storage
- Attached brick storage
- Facilities
- Electricity and running water
Garage
- Type of garage
- Detached wooden garage
- Capacity
- 1 car
- Facilities
- Electricity
- Insulation
- No insulation
Parking
- Type of parking facilities
- Parking on private property and public parking
Photos 28
© 2001-2025 funda



























