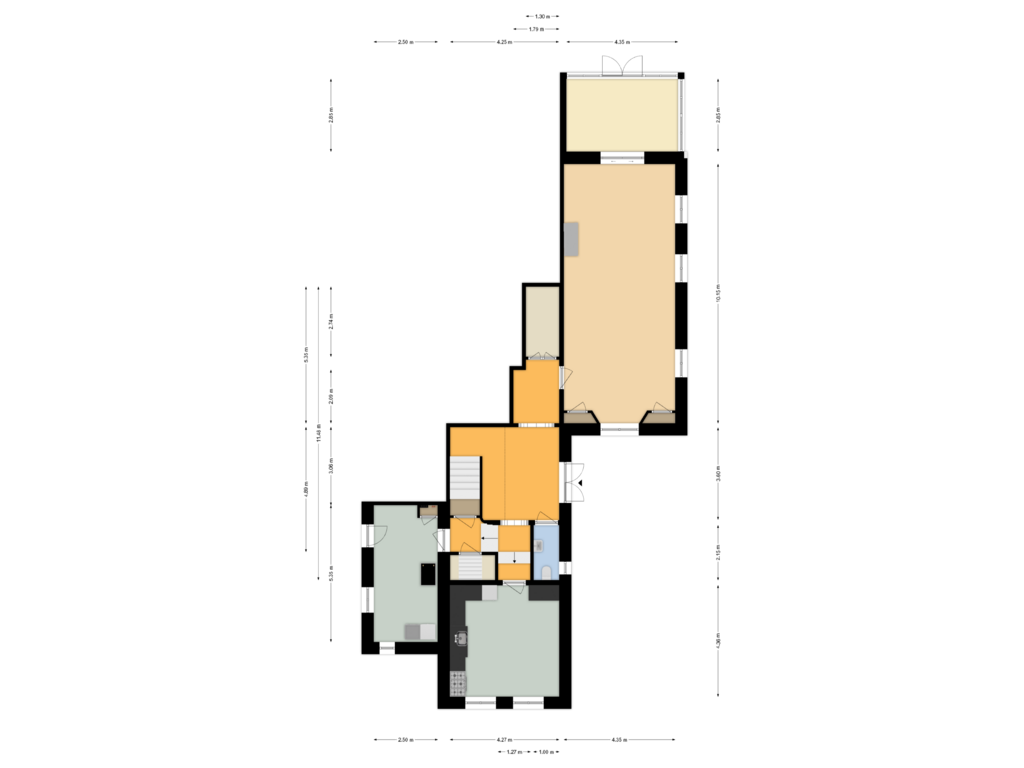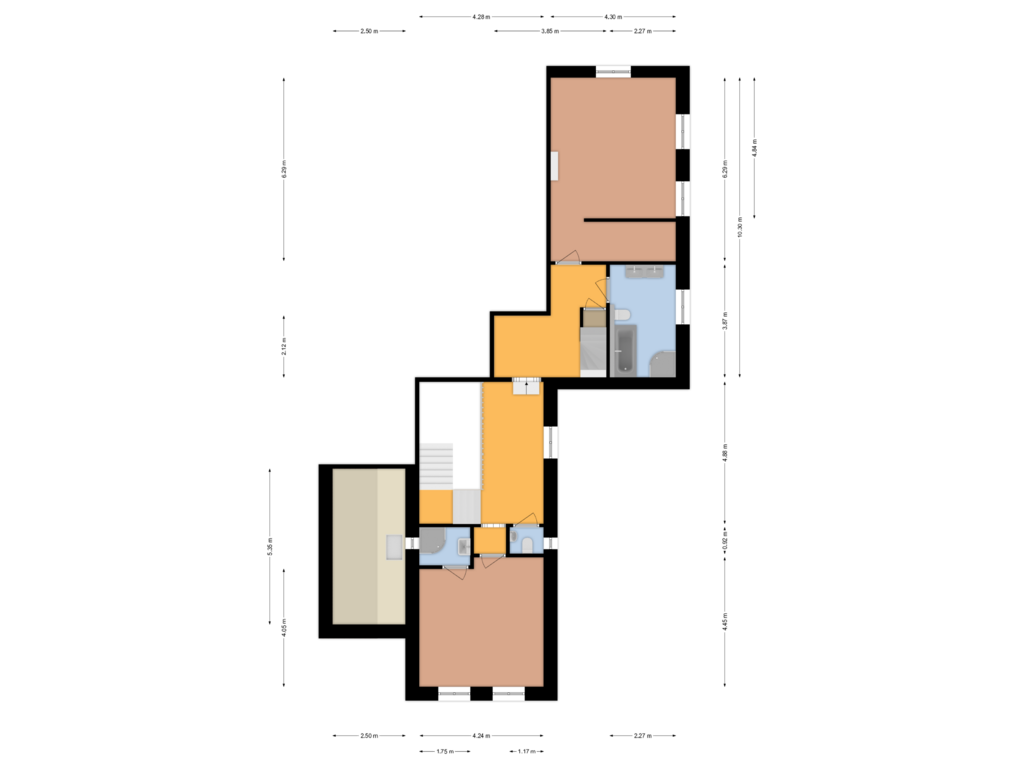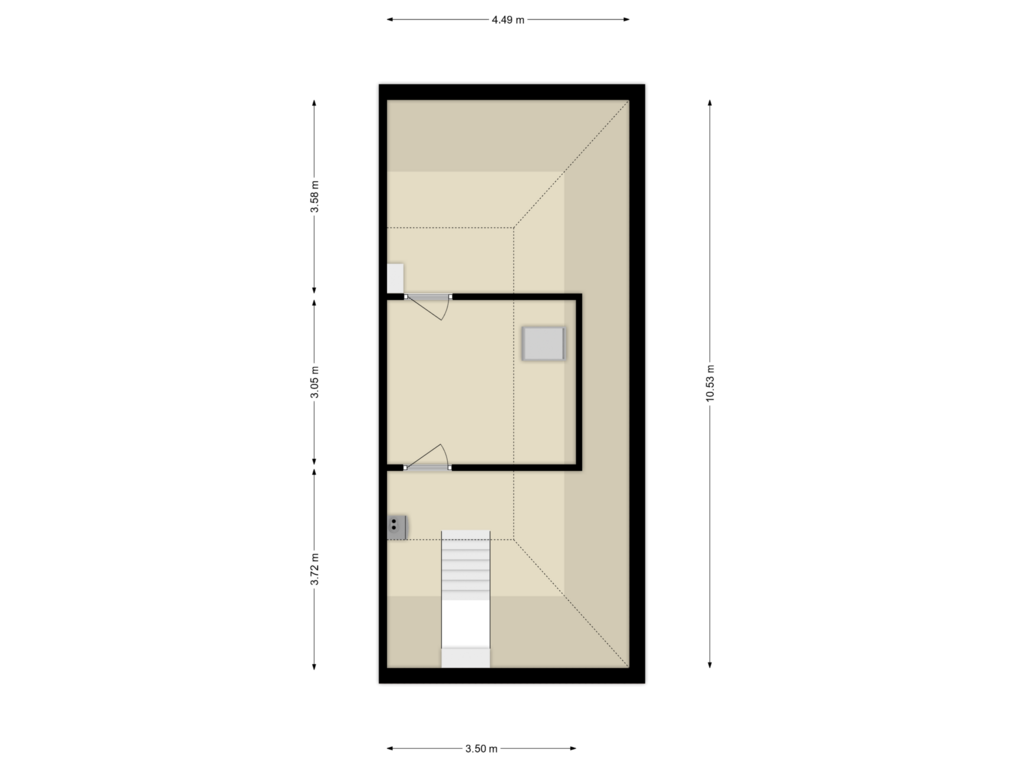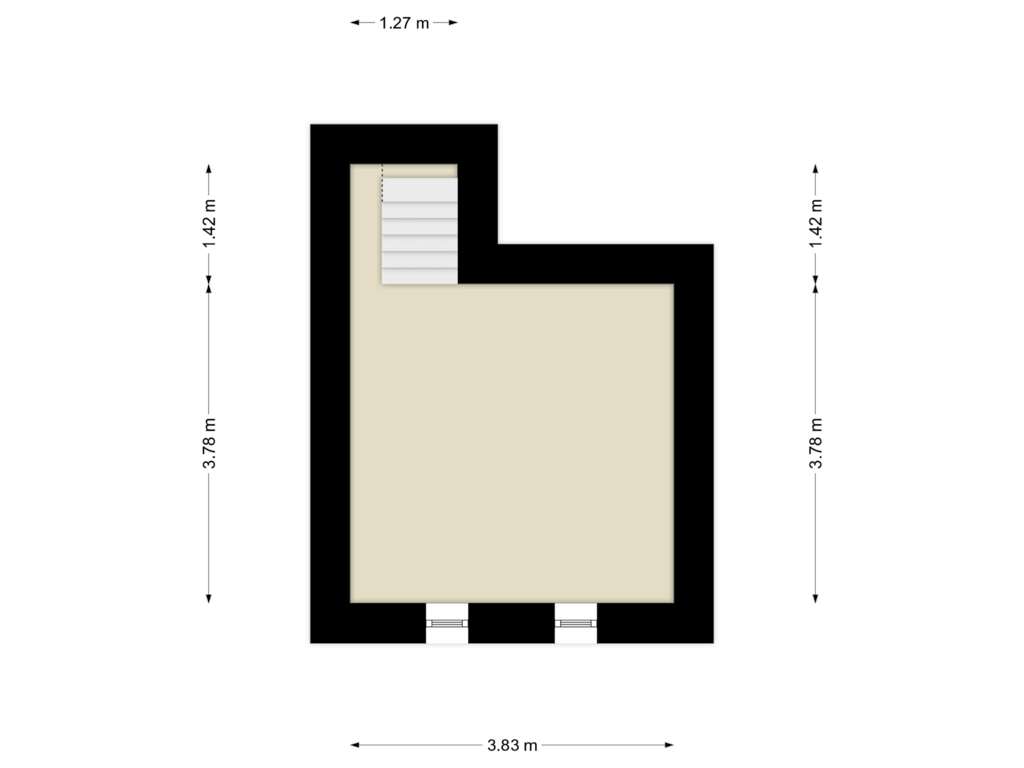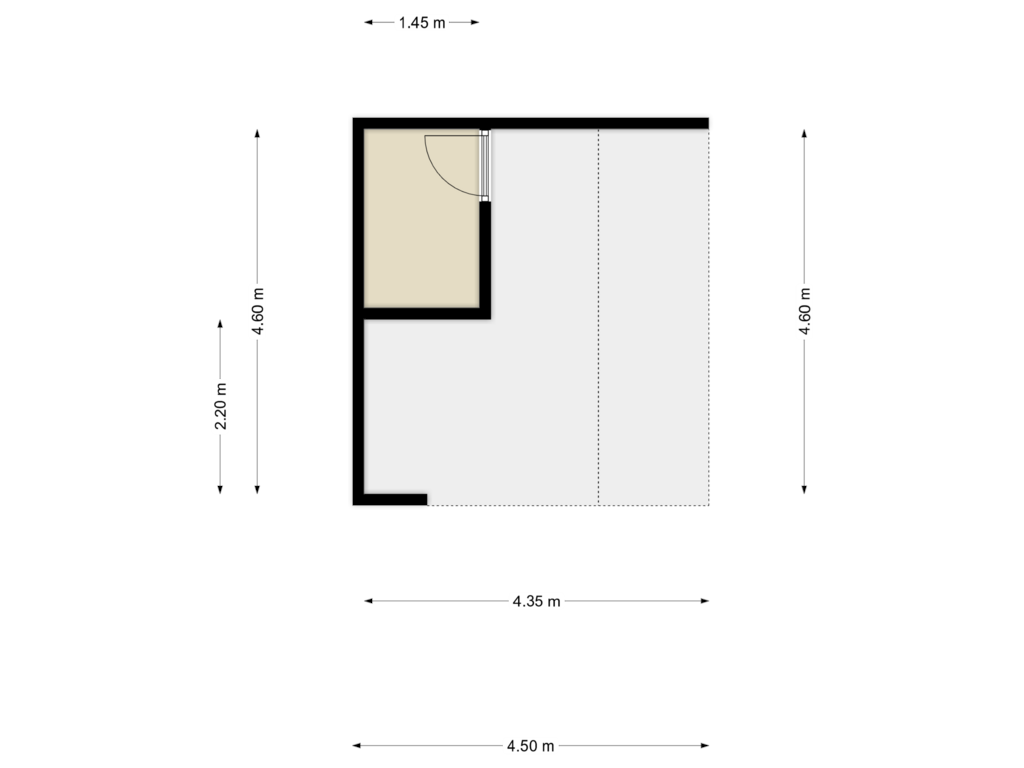This house on funda: https://www.funda.nl/en/detail/koop/winterswijk/huis-karel-doormanstraat-8/43613438/
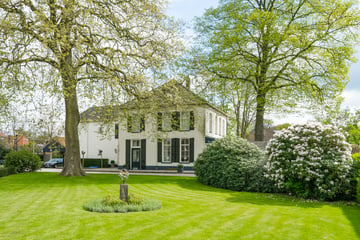
Description
Op toplocatie nabij het levendige centrum van Winterswijk gelegen, karakteristieke GESCHAKELDE MONUMENTALE VILLA met royale eigen oprit, een vrijstaande carport en berging en een grote tuin zonnige op het zuid-westen.
Het betreft een gemeentelijk monument en een voormalig burgemeesterswoning met een voorname uitstraling en veel karakteristieke elementen.
Indeling:
Begane grond:
Ruime entree met toilet en statige trapopgang, bergruimte, royale woonkamer met schouw en gashaard, een toegang via schuifdeuren naar de serre met fraai uitzicht over het perceel en een via openslaande deuren bereikbare tuin en terras. Een grote leefkeuken met een breed retro-4 pits fornuis, een grilplaat en een dubbele oven, diverse inbouwapparatuur, een royale bijkeuken met wasgelegenheid en via een trapje bereikbare bergzolder.
Kelder.
Eerste verdieping:
Overloop met groot bordes, 2 slaapkamers beiden voorzien van eigen badkamer en 1 met een inloopkast.
Tweede Verdieping:
Via vaste trap naar de tweede etage met een derde slaapkamer en een zolderberging met CV opstelling.
Kenmerken:
* Statige historisch monumentale villa.
* Eigen oprit met plek voor meerdere auto's.
* Groot perceel van ca. 1350 m2
* Veel originele details aanwezig o.a. een bordestrap, paneeldeuren, louvre-luiken en binnenluiken.
* Villa is naar eigen smaak en inzicht te moderniseren
* Gelegen in een graag bewoonde rustige straat.
* Nabij alle centrumvoorzieningen.
* Op loopafstand van scholen, en openbaar vervoer.
Voor een juiste en complete indruk van deze statige en sfeervolle villa nodigen wij u graag uit voor een bezichtiging!
Features
Transfer of ownership
- Asking price
- € 580,000 kosten koper
- Asking price per m²
- € 2,698
- Listed since
- Status
- Sold under reservation
- Acceptance
- Available in consultation
Construction
- Kind of house
- Villa, semi-detached residential property
- Building type
- Resale property
- Year of construction
- 1870
- Specific
- Listed building (national monument)
- Type of roof
- Combination roof covered with asphalt roofing and roof tiles
Surface areas and volume
- Areas
- Living area
- 215 m²
- Other space inside the building
- 48 m²
- External storage space
- 20 m²
- Plot size
- 1,349 m²
- Volume in cubic meters
- 1,137 m³
Layout
- Number of rooms
- 4 rooms (3 bedrooms)
- Number of bath rooms
- 2 bathrooms and 2 separate toilets
- Bathroom facilities
- Shower, sink, double sink, bath, toilet, and washstand
- Number of stories
- 3 stories and a basement
- Facilities
- Skylight and optical fibre
Energy
- Energy label
- Not required
- Insulation
- Roof insulation and mostly double glazed
- Heating
- CH boiler
- Hot water
- CH boiler
- CH boiler
- Intergas (gas-fired combination boiler from 2016, in ownership)
Cadastral data
- WINTERSWIJK I 7665
- Cadastral map
- Area
- 635 m²
- Ownership situation
- Full ownership
- WINTERSWIJK I 16164
- Cadastral map
- Area
- 714 m²
- Ownership situation
- Full ownership
Exterior space
- Location
- In centre and in residential district
- Garden
- Back garden and side garden
Storage space
- Shed / storage
- Detached wooden storage
Garage
- Type of garage
- Detached wooden garage
- Capacity
- 1 car
Parking
- Type of parking facilities
- Parking on private property
Photos 60
Floorplans 5
© 2001-2025 funda




























































