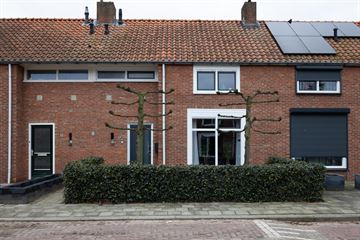This house on funda: https://www.funda.nl/en/detail/koop/winterswijk/huis-kastanjelaan-6/43770797/

Kastanjelaan 67101 LX WinterswijkWinterswijk-Noordoost
€ 269,000 k.k.
Description
Gunstig en dichtbij het centrum gelegen, instapklare uitgebouwde TUSSENWONING.
De woning is gelegen in een kindvriendelijke buurt, dichtbij de speeltuin Hakkelerkamp. Ze is onder meer voorzien van een uitgebouwde woonkamer, moderne badkamer, een moderne keuken met kook eiland, en airconditioning.
Indeling:
Begane grond: Entree/hal met trapopgang waaronder trapkast, meterkast, toilet, moderne ruime keuken voorzien van een kook eiland en diverse inbouwapparatuur, eetkamer, ruime uitgebouwde woonkamer.
Eerste verdieping:
Overloop, 3 slaapkamers waarvan 1 met vaste kast, moderne badkamer met douche, wastafelmeubel, en 2e toilet.
Tweede verdieping:
Via vlizotrap bereikbare zolderberging.
Woningkenmerken:
- Bouwjaar 1950
- Gebruiksoppervlakte wonen ± 94 m²
- Externe bergruimte ± 6 m²
- Bruto inhoud woning 355 m³
- Perceeloppervlakte 172 m²
- Moderne open keuken
- Gedeeltelijk voorzien van rolluiken
- Voorzien van kunststof kozijnen
- Energielabel C
Mooie uitgebouwde instapklare woning!
Kijk voor alle informatie over deze woning op de woningwebsite: Kastanjelaan6winterswijk.NL
Features
Transfer of ownership
- Asking price
- € 269,000 kosten koper
- Asking price per m²
- € 2,862
- Listed since
- Status
- Available
- Acceptance
- Available in consultation
Construction
- Kind of house
- Single-family home, row house
- Building type
- Resale property
- Year of construction
- 1950
- Type of roof
- Gable roof covered with roof tiles
Surface areas and volume
- Areas
- Living area
- 94 m²
- External storage space
- 6 m²
- Plot size
- 175 m²
- Volume in cubic meters
- 355 m³
Layout
- Number of rooms
- 5 rooms (3 bedrooms)
- Number of bath rooms
- 1 bathroom and 1 separate toilet
- Bathroom facilities
- Walk-in shower, toilet, and washstand
- Number of stories
- 2 stories and an attic
- Facilities
- Air conditioning, optical fibre, passive ventilation system, and rolldown shutters
Energy
- Energy label
- Insulation
- Roof insulation, mostly double glazed, energy efficient window, insulated walls and floor insulation
- Heating
- CH boiler
- Hot water
- CH boiler
- CH boiler
- Intergas (gas-fired combination boiler from 2019, in ownership)
Cadastral data
- WINTERSWIJK I 14570
- Cadastral map
- Area
- 175 m²
- Ownership situation
- Full ownership
Exterior space
- Location
- Alongside a quiet road and in residential district
- Garden
- Back garden and front garden
- Back garden
- 75 m² (10.00 metre deep and 7.50 metre wide)
- Garden location
- Located at the west
Storage space
- Shed / storage
- Attached brick storage
- Facilities
- Electricity
Parking
- Type of parking facilities
- Public parking
Photos 41
© 2001-2024 funda








































