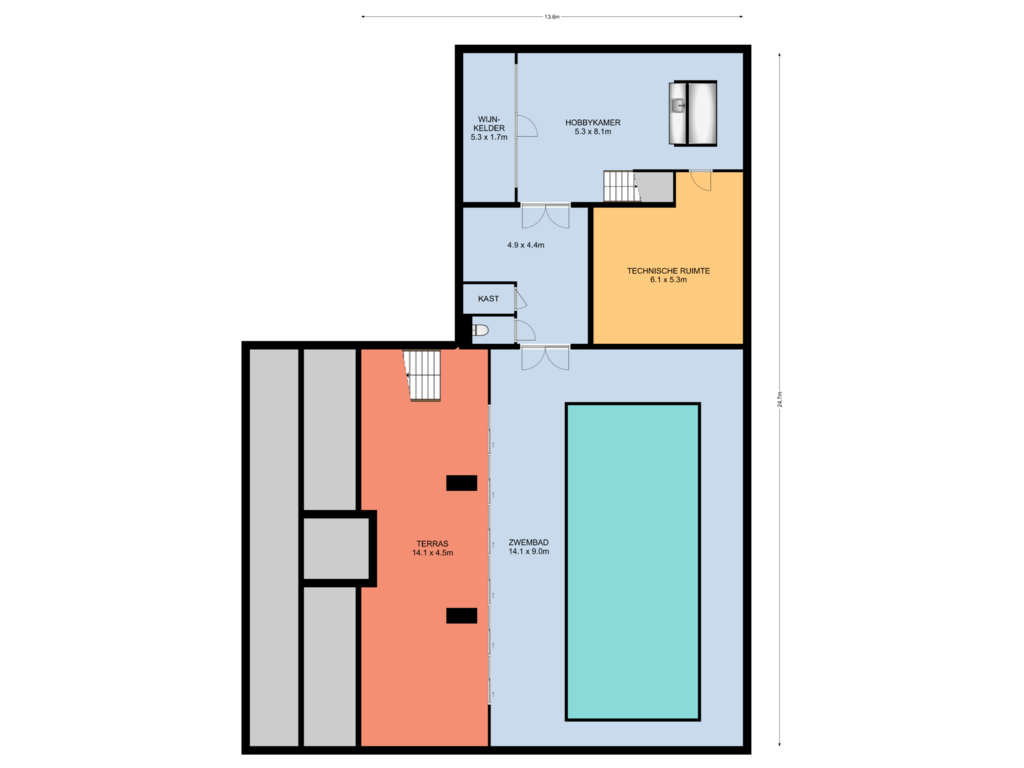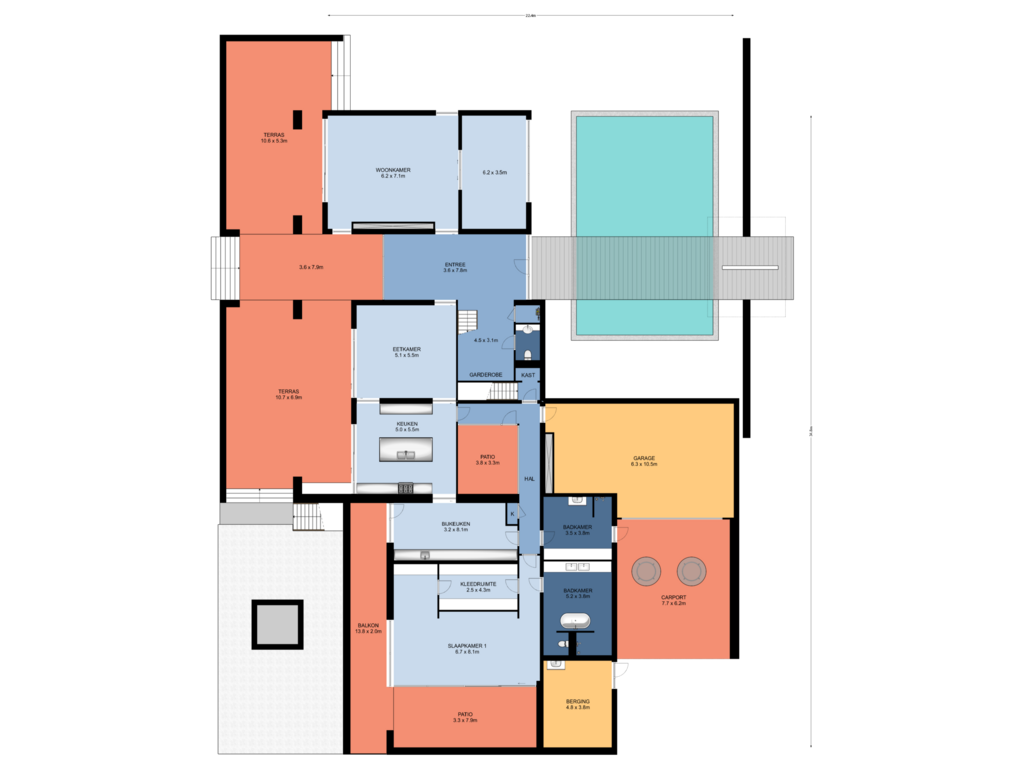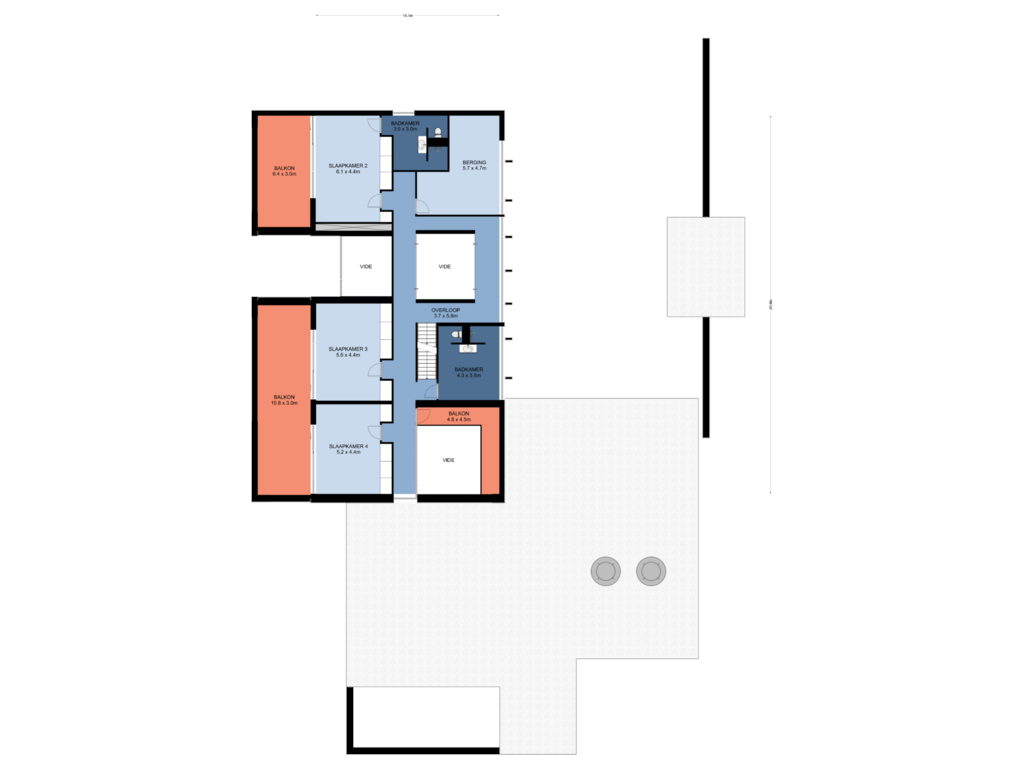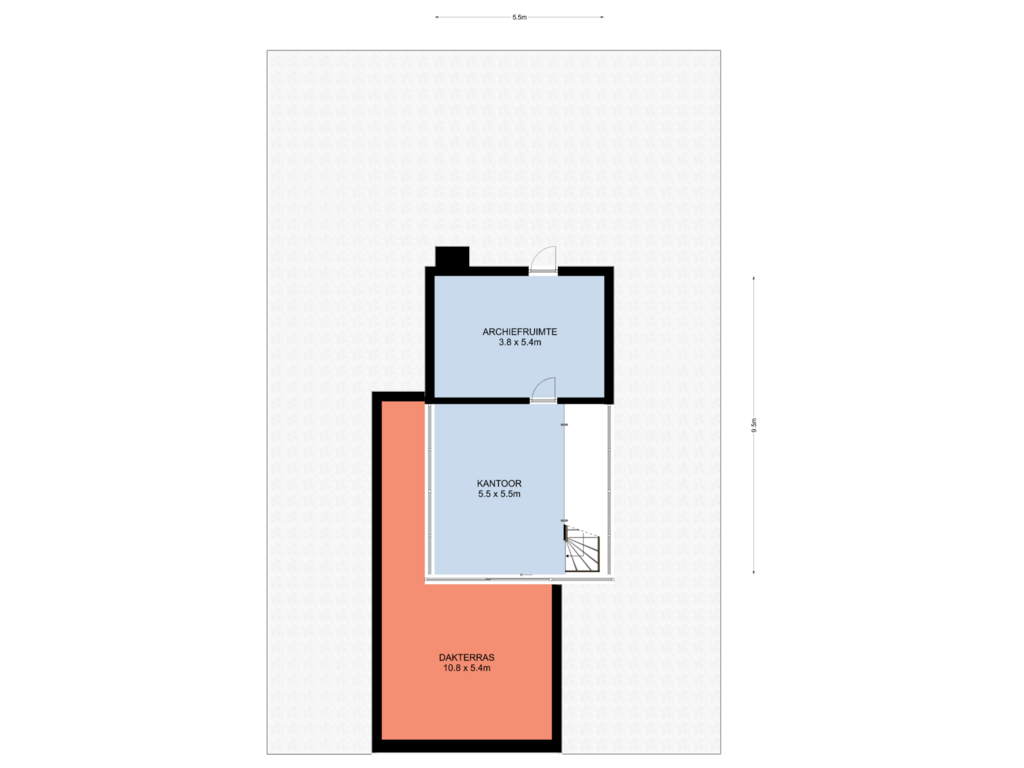This house on funda: https://www.funda.nl/en/detail/koop/winterswijk/huis-laan-van-napoleon-15/42223510/
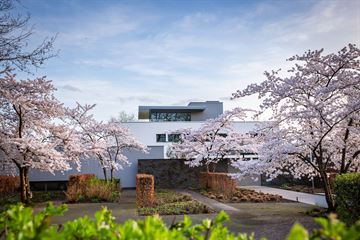
Laan van Napoleon 157101 PK WinterswijkWinterswijk-Zuidoost
€ 2,500,000 k.k.
Eye-catcherOnder architectuur gebouwd, transparante binnen- en buitenbeleving.
Description
Description.
A beautiful villa with a handsome piece of architecture of international class.
A villa you must see and experience!
In beautiful Winterswijk on Estate "Eelink" is a Mediterranean villa district on a waterfront developed.
Architect Rasquin has designed here a sleek villa of about 3000m3 with unprecedented luxury, privacy and comfort!
The entrance begins outside in the courtyard garden with pond overflowing into spacious hall with loft, overlooking garden and natural pond.
Beautiful living room with fireplace adjoining lounge area as TV room, dining room with designer fireplace, sliding doors to covered terrace, classy kitchen (Eggersmann) with all conceivable Miele equipment, walkthrough to spacious utility room and double garage.
Master bedroom with walk-in closet and very luxurious bathroom with bath, double sink, shower and toilet.
Basement: wine cellar, bar, wellness room with sauna, pool 5 x 10 m, with large sliding doors adjacent to relaxation garden. Technical rooms.
Floor: mezzanine, 3 spacious bedrooms, balconies, spacious bathrooms with shower, toilet and sink.
2nd Floor: office with large roof terrace, spacious attic storage room.
The villa is characterized by the comfortable transparent indoor - outdoor experience because of the large covered terraces.
Technically equipped with all conceivable modern technology. Heat pump, top cooling, underfloor heating, home automation, video surveillance, sprinkler system, B & O sound system, Robot mower.
The beautiful garden is a design by landscape architect Ed Joosting Bunk.
Estate "Eelink" in Winterswijk is very centrally located to the Ruhr area and airports Weeze and Dusseldorf.
The area Winterswijk has plenty to offer in terms of restaurants, museums and has a beautiful nature. In the National Landscape it seems that time has sometimes stood still.
Here idyllic streams wind their way through the small-scale farm landscape with its woods, fields, lanes and hedgerows.
Features
Transfer of ownership
- Asking price
- € 2,500,000 kosten koper
- Asking price per m²
- € 3,333
- Listed since
- Status
- Available
- Acceptance
- Available in consultation
Construction
- Kind of house
- Villa, detached residential property
- Building type
- Resale property
- Year of construction
- 2007
- Type of roof
- Flat roof covered with asphalt roofing
Surface areas and volume
- Areas
- Living area
- 750 m²
- Other space inside the building
- 106 m²
- Exterior space attached to the building
- 431 m²
- Plot size
- 3,782 m²
- Volume in cubic meters
- 3,000 m³
Layout
- Number of rooms
- 16 rooms (4 bedrooms)
- Number of bath rooms
- 4 bathrooms and 2 separate toilets
- Bathroom facilities
- Sauna, double sink, walk-in shower, bath, 4 toilets, 3 showers, and 3 sinks
- Number of stories
- 3 stories and a basement
- Facilities
- Alarm installation, mechanical ventilation, rolldown shutters, sauna, and swimming pool
Energy
- Energy label
- Insulation
- Completely insulated
- Heating
- Geothermal heating, fireplace, complete floor heating and heat pump
- Hot water
- Central facility
Cadastral data
- WINTERSWIJK I 14557
- Cadastral map
- Area
- 2,920 m²
- Ownership situation
- Full ownership
- WINTERSWIJK I 14559
- Cadastral map
- Area
- 202 m²
- Ownership situation
- Full ownership
- WINTERSWIJK I 14562
- Cadastral map
- Area
- 660 m²
- Ownership situation
- Full ownership
Exterior space
- Location
- On the edge of a forest, alongside waterfront, open location and unobstructed view
- Garden
- Surrounded by garden
- Balcony/roof terrace
- Roof terrace present and balcony present
Storage space
- Shed / storage
- Built-in
- Facilities
- Electricity, heating and running water
- Insulation
- Completely insulated
Garage
- Type of garage
- Built-in
- Capacity
- 4 cars
- Facilities
- Electrical door, electricity, heating and running water
Parking
- Type of parking facilities
- Parking on private property
Photos 53
Floorplans 4
© 2001-2024 funda





















































