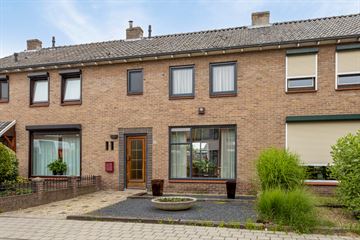This house on funda: https://www.funda.nl/en/detail/koop/winterswijk/huis-narcisstraat-18/43527196/

Description
IN WOONWIJK IN RUSTIGE STRAAT OP RUIM PERCEEL GELEGEN EENGEZINSWONING MET DIEPE ACHTERTUIN EN GARAGE.
Indeling begane grond:
entree met kelderkast en trapopgang, toilet met fontein, meterkast, Z-vormige woonkamer en halfopen keuken met deur naar het terras.
1e Verdieping:
overloop met vlizotrap naar de zolder, badkamer met douche en wastafel, 3 slaapkamers waarvan twee met balkon.
2e Verdieping:
via vlizotrap; zolderberging met cv opstelling.
Nadere informatie:
- bouwjaar 1962
- perceelgrootte 204 m2
- aparte garagebox via de achterkant bereikbaar
- diepe omsloten achtertuin met achteringang
- verwarming middels HR combiketel
- ideale starterswoning met mogelijkheden!
Features
Transfer of ownership
- Last asking price
- € 247,500 kosten koper
- Asking price per m²
- € 2,982
- Status
- Sold
Construction
- Kind of house
- Single-family home, row house
- Building type
- Resale property
- Year of construction
- 1962
- Type of roof
- Hip roof covered with roof tiles
Surface areas and volume
- Areas
- Living area
- 83 m²
- Other space inside the building
- 9 m²
- Exterior space attached to the building
- 7 m²
- External storage space
- 15 m²
- Plot size
- 204 m²
- Volume in cubic meters
- 327 m³
Layout
- Number of rooms
- 4 rooms (3 bedrooms)
- Number of bath rooms
- 1 bathroom and 1 separate toilet
- Bathroom facilities
- Shower and sink
- Number of stories
- 2 stories and an attic
Energy
- Energy label
- Insulation
- Partly double glazed
- Heating
- CH boiler
- Hot water
- CH boiler
- CH boiler
- Hr combi (gas-fired combination boiler, in ownership)
Cadastral data
- WINTERSWIJK L 2536
- Cadastral map
- Area
- 187 m²
- Ownership situation
- Full ownership
- WINTERSWIJK L 4176
- Cadastral map
- Area
- 17 m²
- Ownership situation
- Full ownership
Exterior space
- Location
- In residential district
- Garden
- Back garden and front garden
- Back garden
- 102 m² (17.00 metre deep and 6.00 metre wide)
- Garden location
- Located at the northwest with rear access
- Balcony/roof terrace
- Balcony present
Garage
- Type of garage
- Garage
- Capacity
- 1 car
- Facilities
- Electricity
- Insulation
- No insulation
Parking
- Type of parking facilities
- Public parking
Photos 27
© 2001-2025 funda


























