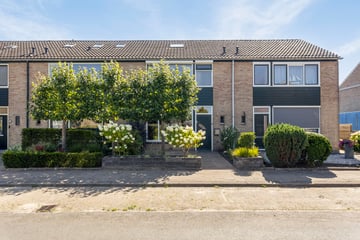This house on funda: https://www.funda.nl/en/detail/koop/winterswijk/huis-prunusstraat-40/43698246/

Description
IN RUSTIGE WOONOMGEVING GELEGEN VOLLEDIG GEMODERNISEERDE EENGEZINSWONING MET STENEN SCHUUR/BERGING EN RECENT AANGELEGDE TUIN OP HET ZUIDEN MET ACHTEROM.
Indeling begane grond:
entree, hal, toiletruimte met modern wandcloset, garderobe nis, trapopgang en meterkast, ruime woonkamer (type doorzon) voorzien van fraaie PVC vloer, moderne open keuken voorzien van apothekerskast en inbouwapparatuur (zoals keramische kookplaat, koelkast, diepvries, vaatwasser en combi magnetron), aangebouwde bijkeuken / berging en fraaie recent aangelegde achtertuin op het zuiden met zonwering, stenen schuur/berging en achterom.
1e verdieping:
overloop met vaste kast, drie slaapkamers (allen voorzien van laminaat vloer, dubbele beglazing en rolluiken) en moderne badkamer voorzien van inloop douche, wandcloset, extra breed wastafelmeubel met twee kranen en designradiator.
2e verdieping:
via vaste trap bereikbare zolderverdieping met een royale vierde slaapkamer voorzien van twee Velux dakramen.
Nadere informatie:
Perceeloppervlak 154 m²
Inhoud 425 m³
Woonoppervlak 123 m²
Voor- en achtergevel voorzien van Keralit gevelpanelen
Begane grond voorzien van nieuwe radiatoren.
Het openbaar gebied in deze wijk wordt binnenkort aangepakt met (onder andere) meer groen in de wijk.
Een moderne, instapklare woning die zo te betrekken is!
Features
Transfer of ownership
- Last asking price
- € 275,000 kosten koper
- Asking price per m²
- € 2,236
- Status
- Sold
Construction
- Kind of house
- Single-family home, row house
- Building type
- Resale property
- Year of construction
- 1967
- Type of roof
- Hip roof covered with roof tiles
Surface areas and volume
- Areas
- Living area
- 123 m²
- External storage space
- 7 m²
- Plot size
- 154 m²
- Volume in cubic meters
- 425 m³
Layout
- Number of rooms
- 5 rooms (4 bedrooms)
- Number of bath rooms
- 1 bathroom and 1 separate toilet
- Bathroom facilities
- Shower, walk-in shower, toilet, and washstand
- Number of stories
- 2 stories and an attic
- Facilities
- Outdoor awning and rolldown shutters
Energy
- Energy label
- Insulation
- Roof insulation, double glazing and insulated walls
- Heating
- CH boiler
- Hot water
- CH boiler
- CH boiler
- Nefit (gas-fired combination boiler from 1999, in ownership)
Cadastral data
- WINTERSWIJK I 11370
- Cadastral map
- Area
- 154 m²
- Ownership situation
- Full ownership
Exterior space
- Location
- In residential district
- Garden
- Back garden and front garden
- Back garden
- 69 m² (11.50 metre deep and 6.00 metre wide)
- Garden location
- Located at the south with rear access
Storage space
- Shed / storage
- Detached brick storage
- Facilities
- Electricity
Parking
- Type of parking facilities
- Public parking
Photos 39
© 2001-2025 funda






































