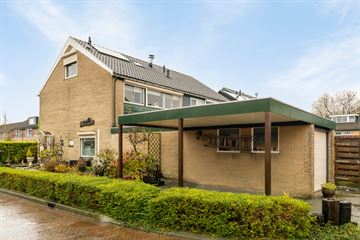This house on funda: https://www.funda.nl/en/detail/koop/winterswijk/huis-spirealaan-74/43684012/

Spirealaan 747101 XT WinterswijkWinterswijk-Zuidoost
€ 360,000 k.k.
Description
ROYAAL HALFVRIJSTAAND WOONHUIS MET CARPORT EN GARAGE, OMSLOTEN TUIN OP HET WESTEN, VIJF SLAAPKAMERS EN VOORZIEN VAN ZONNEPANELEN. GELEGEN IN WOONWIJK AAN AUTOLUW WOONERF.
Indeling begane grond:
hal met trapopgang, toilet met fontein, meterkast, woonkamer, eetkamer en open keuken, bijkeuken met wasmachine aansluiting, garage/berging.
1e Verdieping:
overloop, 4 slaapkamers, badkamer met tweede toilet, ligbad en douche.
2e Verdieping:
via vaste trap bereikbaar; overloop, aan weerskanten bergruimte onder de schuine kap, ruime zolderkamer met dakramen.
Nadere informatie:
- bouwjaar 1971
- perceelgrootte 305 m2
- woonoppervlak circa 130 m2!
- ruime garage/berging van circa 18 m2 met elektrische roldeur en naastgelegen carport
- begane grond met airco
- voorzien van rolluiken en 13 zonnepanelen!
- rustige woonwijk met in de buurt basisscholen en plannen voor een nieuwe supermarkt !
- parkeren op eigen terrein
- ruim woonhuis met vijf slaapkamers!
Features
Transfer of ownership
- Asking price
- € 360,000 kosten koper
- Asking price per m²
- € 2,769
- Original asking price
- € 375,000 kosten koper
- Listed since
- Status
- Available
- Acceptance
- Available in consultation
Construction
- Kind of house
- Single-family home, double house
- Building type
- Resale property
- Year of construction
- 1971
- Type of roof
- Hip roof covered with roof tiles
Surface areas and volume
- Areas
- Living area
- 130 m²
- Other space inside the building
- 22 m²
- Exterior space attached to the building
- 32 m²
- Plot size
- 305 m²
- Volume in cubic meters
- 538 m³
Layout
- Number of rooms
- 6 rooms (5 bedrooms)
- Number of bath rooms
- 1 bathroom and 1 separate toilet
- Bathroom facilities
- Shower, toilet, and sink
- Number of stories
- 2 stories and an attic
- Facilities
- Air conditioning, optical fibre, passive ventilation system, rolldown shutters, and solar panels
Energy
- Energy label
- Insulation
- Roof insulation and partly double glazed
- Heating
- CH boiler
- Hot water
- CH boiler
- CH boiler
- HR (gas-fired combination boiler from 2015, in ownership)
Cadastral data
- WINTERSWIJK I 9561
- Cadastral map
- Area
- 305 m²
- Ownership situation
- Full ownership
Exterior space
- Location
- In residential district
- Garden
- Back garden, front garden and side garden
- Back garden
- 36 m² (12.00 metre deep and 3.00 metre wide)
- Garden location
- Located at the west with rear access
Garage
- Type of garage
- Attached brick garage and carport
- Capacity
- 1 car
- Facilities
- Electricity
- Insulation
- No insulation
Parking
- Type of parking facilities
- Parking on private property and public parking
Photos 39
© 2001-2025 funda






































