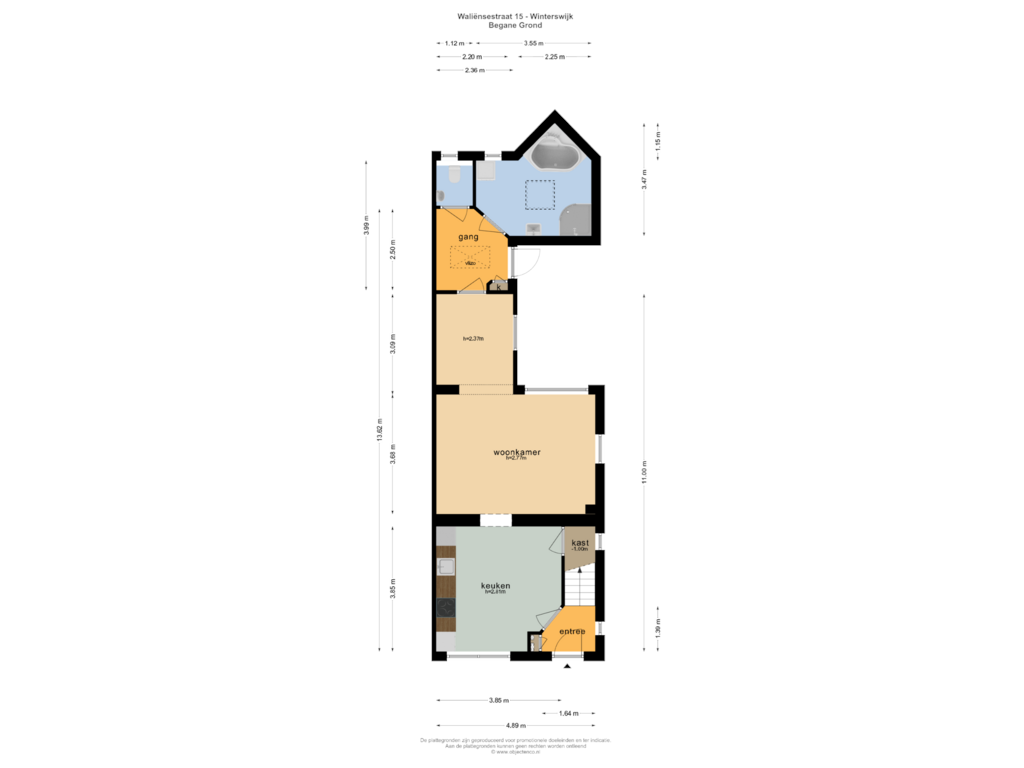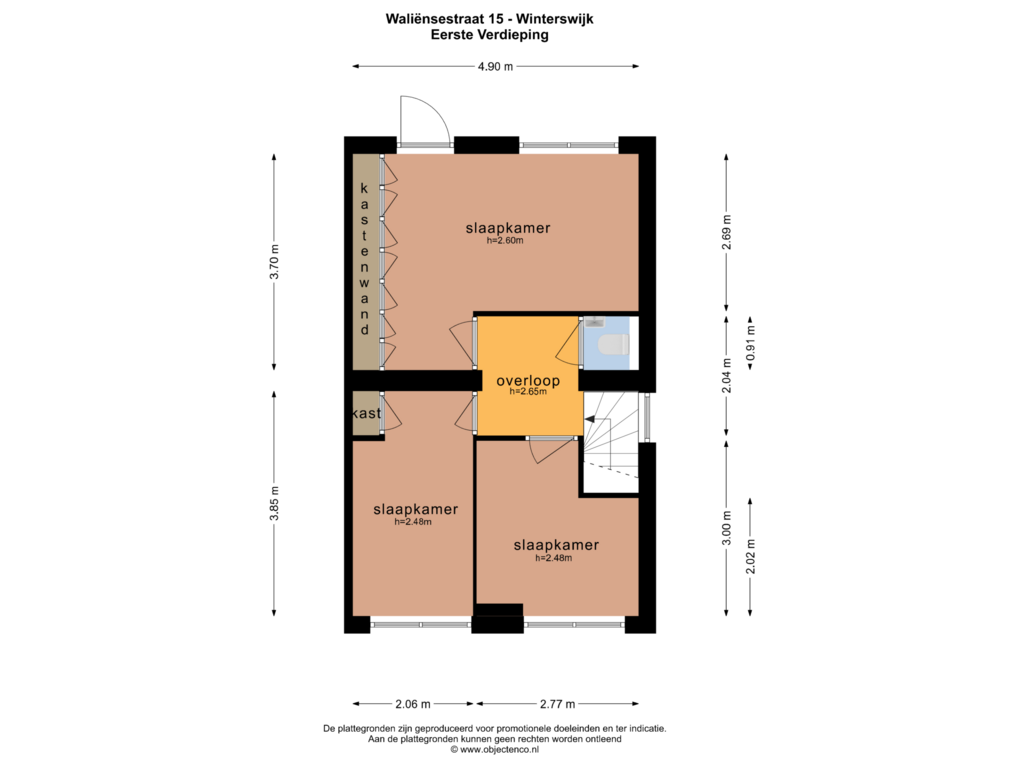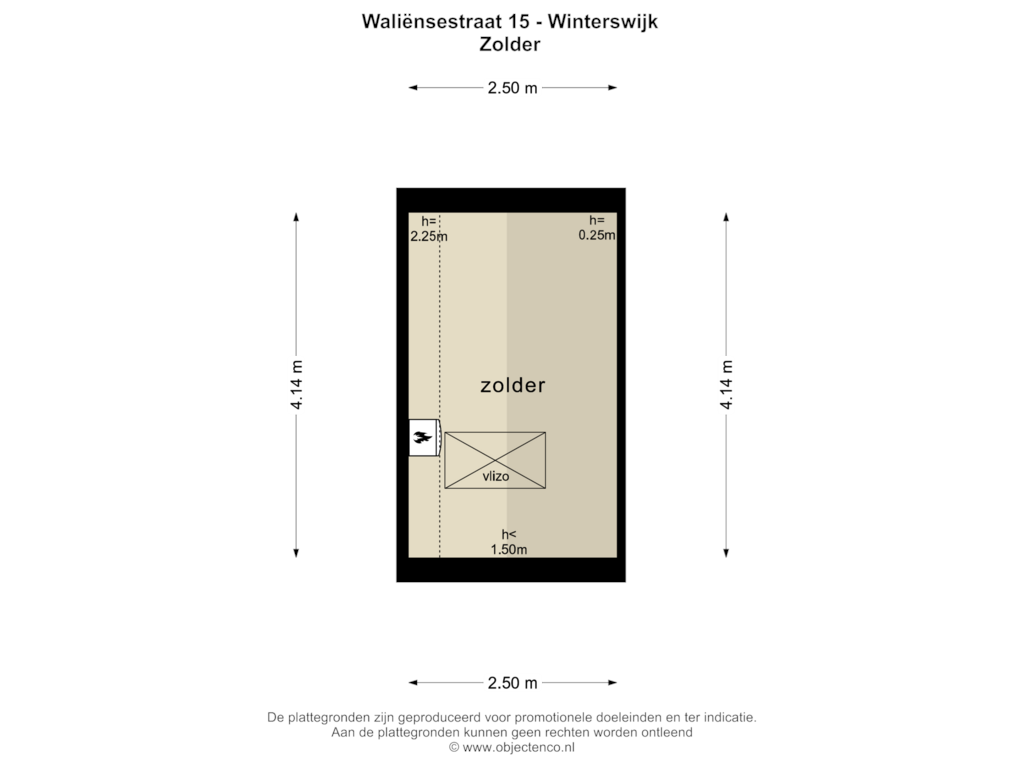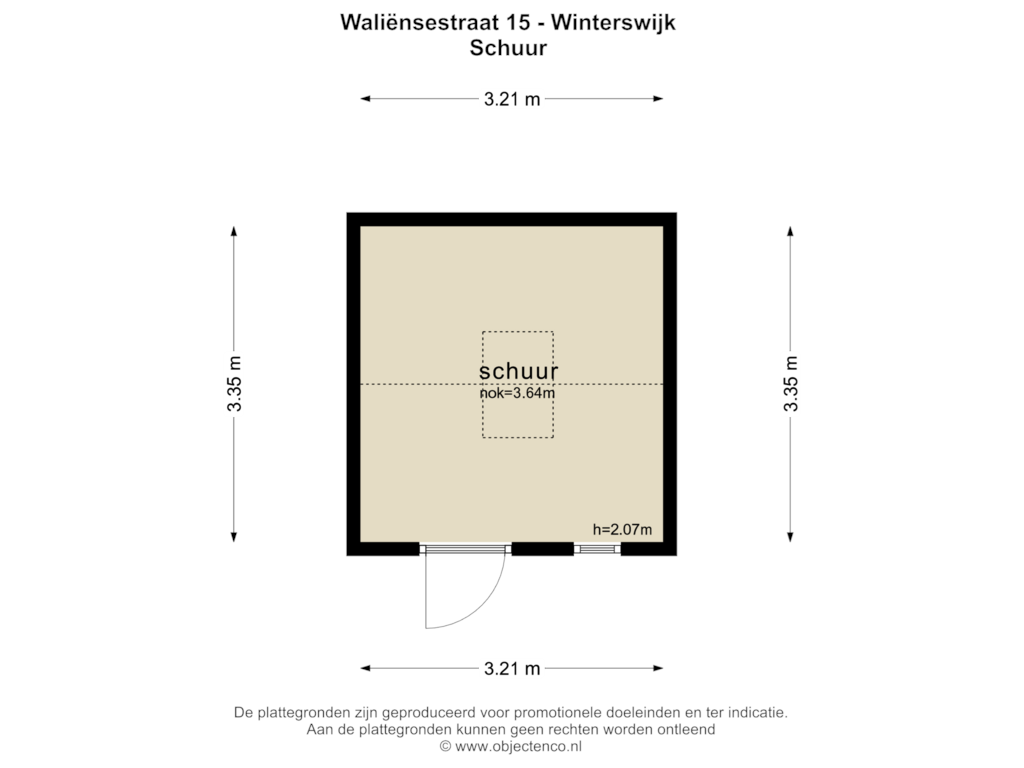This house on funda: https://www.funda.nl/en/detail/koop/winterswijk/huis-waliensestraat-15/43699236/

Waliënsestraat 157103 WS WinterswijkWinterswijk-Noordoost
€ 265,000 k.k.
Description
Nabij het centrum gelegen karakteristiek HALFVRIJSTAAND WOONHUIS met uitbouw en een vrijstaande stenen berging in een omsloten vrije achtertuin.
Indeling:
Begane grond:
Entree met trapopgang en meterkast, ruime lichte woonkeuken voorzien van diverse inbouwapparatuur en een provisiekast/kelder, fijne woonkamer met groot raampartij en uitzicht op tuin, portaal met vlizotrap naar bergzolder, een toilet en achteringang en een ruime badkamer voorzien van hoekbad, douchecabine, wastafelmeubel, wasmachine aansluiting en een lichtkoepel.
Eerste verdieping:
Overloop met tweede toilet, 3 slaapkamers waarvan één voorzien van grote kastenwand en met een deur naar plat dak.
Tweede verdieping:
Via vlizotrap te bereiken bergzolder.
Kenmerken:
* Karakteristieke sfeervolle woning
* Omsloten veel privacy biedende tuin
* Woonkamer en keuken voorzien van laminaatvloer
* Tweede toilet op de eerste verdieping
* Centraal gelegen op loopafstand van het winkelcentrum met al haar voorzieningen
* Nabij uitvalsweg en station op fietsafstand
* Park om de hoek
* Ideale starterswoning
Voor een juiste indruk van deze ruime, karakteristieke fijne woning nabij het levendige centrum, nodigen wij u graag uit voor een bezichtiging!
Features
Transfer of ownership
- Asking price
- € 265,000 kosten koper
- Asking price per m²
- € 2,624
- Original asking price
- € 275,000 kosten koper
- Listed since
- Status
- Available
- Acceptance
- Available in consultation
Construction
- Kind of house
- Single-family home, double house
- Building type
- Resale property
- Year of construction
- 1928
- Type of roof
- Flat roof
Surface areas and volume
- Areas
- Living area
- 101 m²
- Other space inside the building
- 4 m²
- External storage space
- 10 m²
- Plot size
- 147 m²
- Volume in cubic meters
- 400 m³
Layout
- Number of rooms
- 4 rooms (3 bedrooms)
- Number of bath rooms
- 1 bathroom and 2 separate toilets
- Bathroom facilities
- Shower, sink, and sit-in bath
- Number of stories
- 2 stories and an attic
Energy
- Energy label
- Insulation
- Partly double glazed
- Heating
- CH boiler
- Hot water
- CH boiler and gas-fired boiler
- CH boiler
- Intergas CW4 (gas-fired combination boiler from 2015, in ownership)
Cadastral data
- WINTERSWIJK I 13485
- Cadastral map
- Area
- 147 m²
- Ownership situation
- Full ownership
Exterior space
- Location
- In centre
- Garden
- Back garden and side garden
- Back garden
- 49 m² (0.07 metre deep and 0.07 metre wide)
- Garden location
- Located at the northeast
Storage space
- Shed / storage
- Detached brick storage
- Facilities
- Electricity
Parking
- Type of parking facilities
- Public parking
Photos 57
Floorplans 4
© 2001-2024 funda




























































