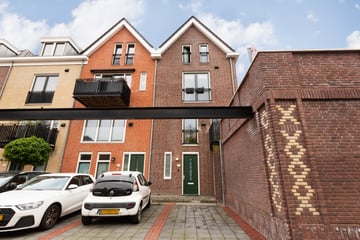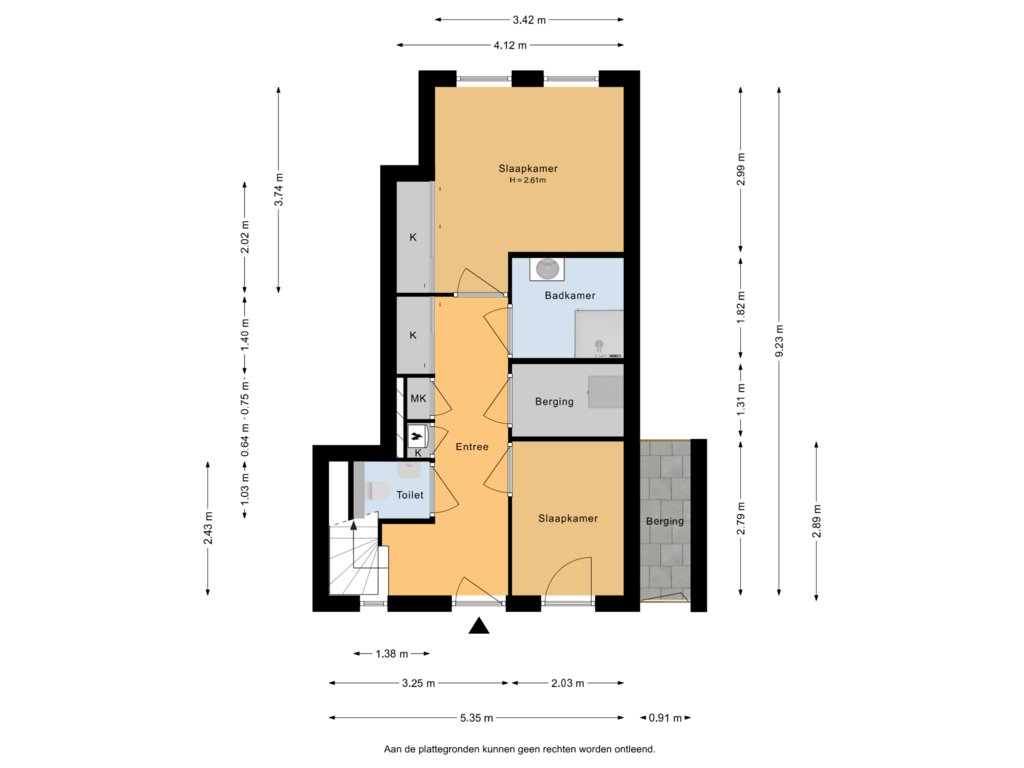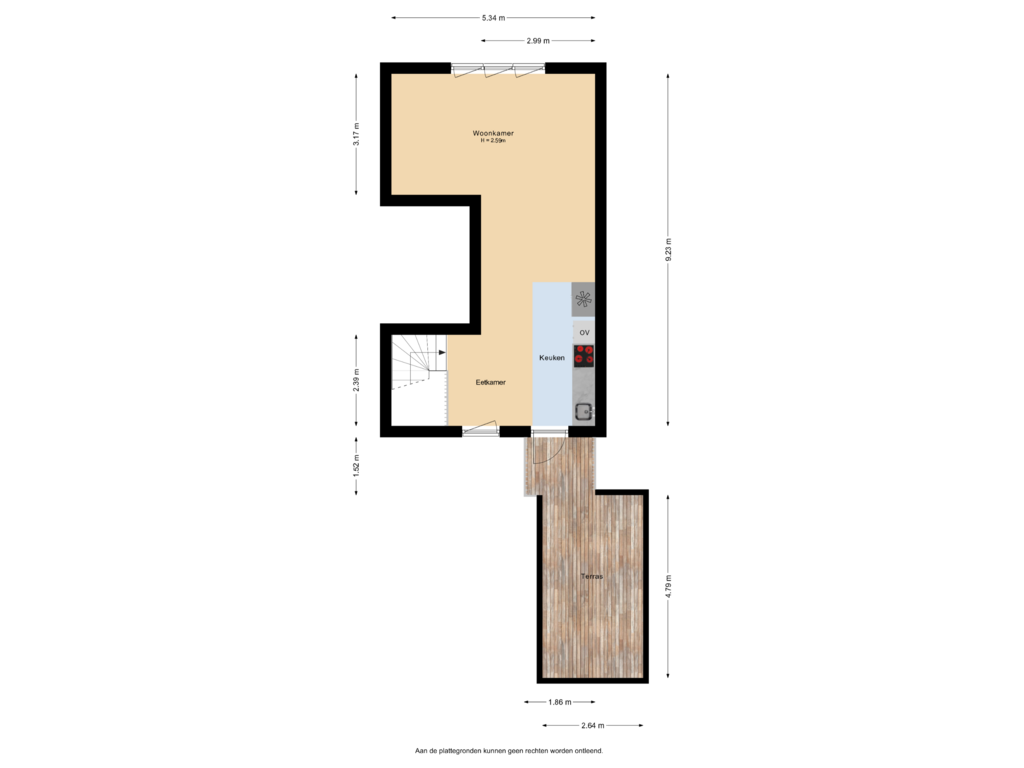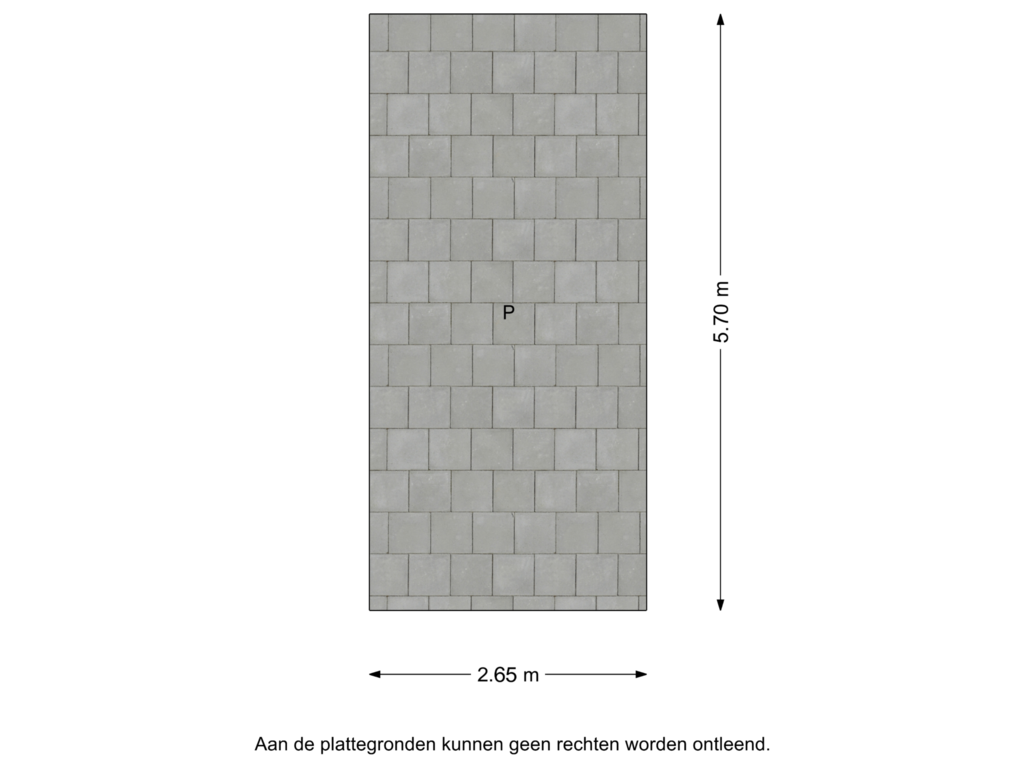
Eye-catcherPrachtige woning in de binnenstad met privé parkeerplaats & dakterras
Description
Modern Finished Duplex Ground-Floor Apartment in a Great Location in the City Center
Enjoy daily the wide view of the Singel and Watertower of Woerden in this 2016-built apartment with two bedrooms. Special features include a private parking space in front of the door and a large sunny south-facing terrace! Within walking distance of the train station, various restaurants, and interesting shops.
Featured Features:
Built in 2016
Two bedrooms
Spacious sunny terrace
Private parking space
Energy label A
Air conditioning in the bedroom
Underfloor heating in the living room/kitchen
Heat recovery system (WTW)
Layout
Ground floor: Upon entering, you will find a spacious hallway with a toilet, wardrobe closet, fuse box, bathroom, storage room, and two bedrooms. A high-quality tiled floor is beautifully laid throughout all rooms on the ground floor. The bedrooms are light, thanks to large windows. The largest bedroom is located at the rear and features a large built-in closet, tilt-and-turn windows, and air conditioning. The second bedroom is at the front and can be ideal as a home office. A nice detail is the large glass window frame, which can also be fully opened. The bathroom has a modern design with a shower, sink, vanity unit, and wall radiator. The internal storage room next to the bathroom is a practical space – here you will also find the installation of the heat recovery system (mechanical ventilation system) and connections for the washing machine and dryer.
First floor: A wide accessible staircase leads to the first floor; here you will find a pleasant layout of the L-shaped living room, which is more than 9 meters long. The open kitchen with dining table is located at the front and connects nicely to the sunny roof terrace. At the rear, the sitting area is perfectly positioned, with a width of nearly 5.5 meters – a spacious, bright living room with three tilt-and-turn windows offering a wide view of the Singel, Watertower, and the adjacent park. Another beautiful and comfortable detail is the tiled floor with underfloor heating as the main source of warmth! The south-facing roof terrace is of high quality and spacious enough for a cozy seating area.
On the ground floor, there is a private parking space in front of the door, which is particularly practical if you drive an electric vehicle. Next to the house, there is a lockable space of approximately 3 by 1 meter – suitable for placing bicycles, among other things.
Disclaimer: The offering information cannot be considered an offer or quotation. Information, any discussions, negotiations, etc., remain non-binding. An agreement is only reached when a signed contract has been concluded. We cannot accept liability for the compiled data.
Features
Transfer of ownership
- Asking price
- € 435,000 kosten koper
- Asking price per m²
- € 5,370
- Listed since
- Status
- Sold under reservation
- Acceptance
- Available in consultation
- VVE (Owners Association) contribution
- € 66.00 per month
Construction
- Type apartment
- Double ground-floor apartment (apartment)
- Building type
- Resale property
- Year of construction
- 2016
- Specific
- Partly furnished with carpets and curtains
- Type of roof
- Gable roof covered with roof tiles
Surface areas and volume
- Areas
- Living area
- 81 m²
- Exterior space attached to the building
- 16 m²
- External storage space
- 15 m²
- Volume in cubic meters
- 297 m³
Layout
- Number of rooms
- 3 rooms (2 bedrooms)
- Number of bath rooms
- 1 bathroom and 1 separate toilet
- Number of stories
- 2 stories
- Located at
- 1st floor
- Facilities
- Air conditioning, french balcony, optical fibre, mechanical ventilation, passive ventilation system, and TV via cable
Energy
- Energy label
- Insulation
- Roof insulation, double glazing, energy efficient window, insulated walls, floor insulation and completely insulated
- Heating
- CH boiler, partial floor heating and heat recovery unit
- Hot water
- CH boiler
- CH boiler
- Intergas HRE 28/24 A (gas-fired combination boiler from 2016, in ownership)
Cadastral data
- WOERDEN C 3342
- Cadastral map
- Ownership situation
- Full ownership
Exterior space
- Location
- Alongside a quiet road, in centre and in residential district
- Garden
- Sun terrace
- Sun terrace
- 15 m² (6.31 metre deep and 2.64 metre wide)
- Garden location
- Located at the southeast
- Balcony/roof terrace
- Roof terrace present
Storage space
- Shed / storage
- Built-in
- Facilities
- Electricity and running water
Parking
- Type of parking facilities
- Paid parking, parking on private property and resident's parking permits
VVE (Owners Association) checklist
- Registration with KvK
- Yes
- Annual meeting
- Yes
- Periodic contribution
- Yes (€ 66.00 per month)
- Reserve fund present
- Yes
- Maintenance plan
- No
- Building insurance
- Yes
Photos 55
Floorplans 3
© 2001-2025 funda

























































