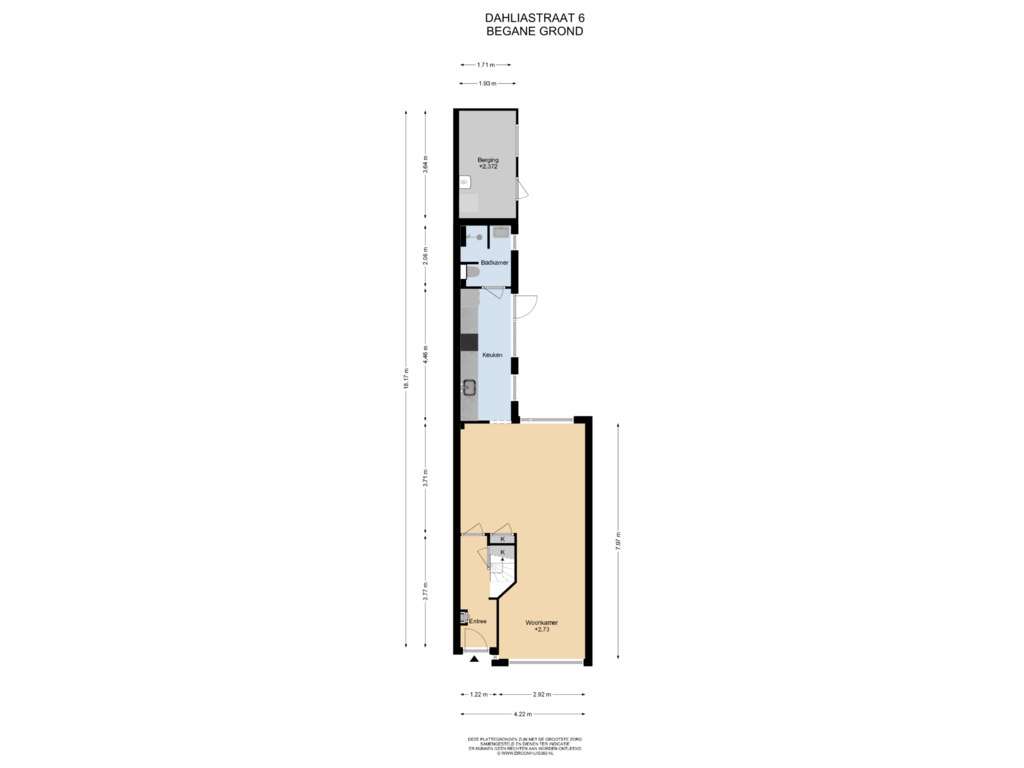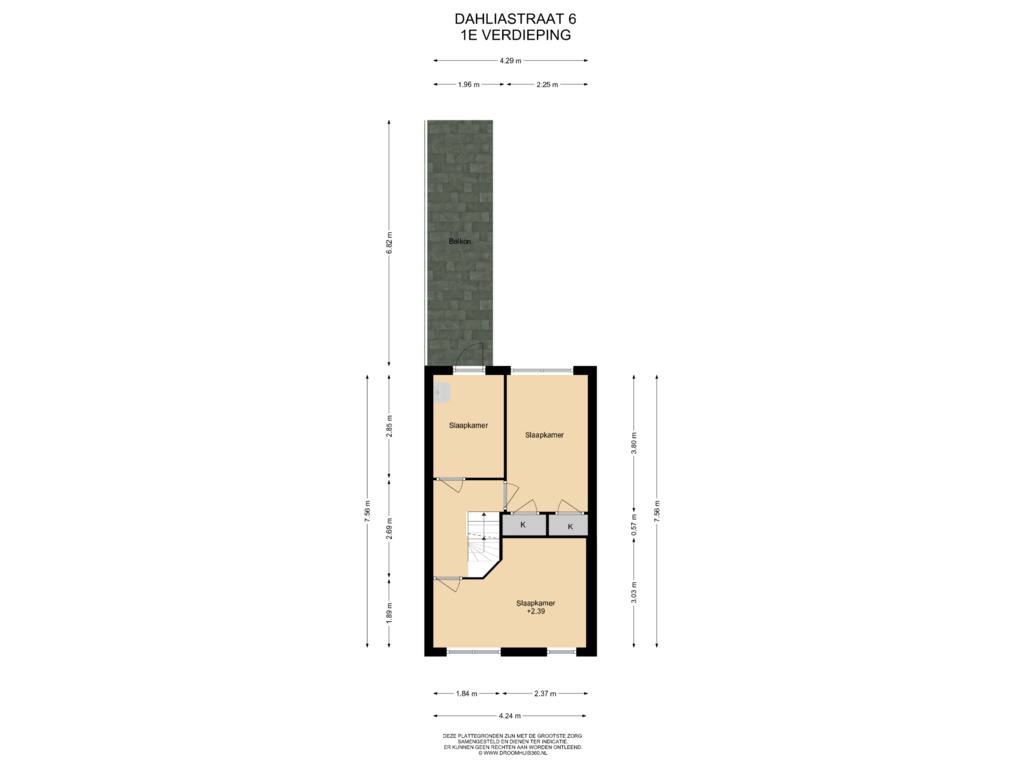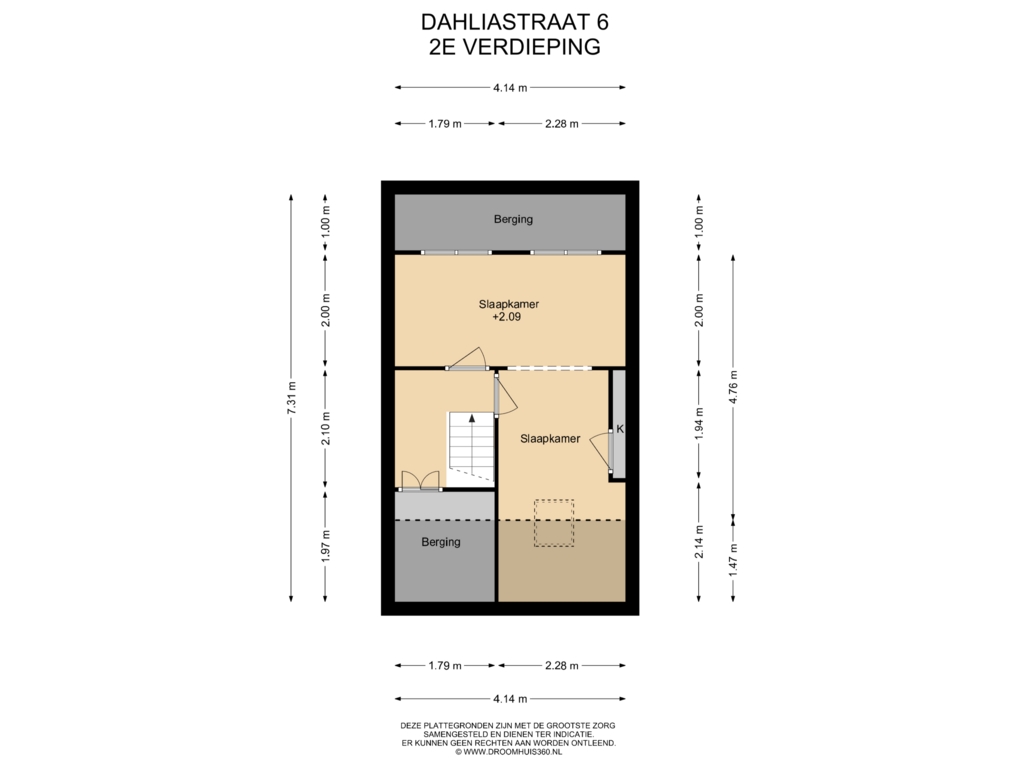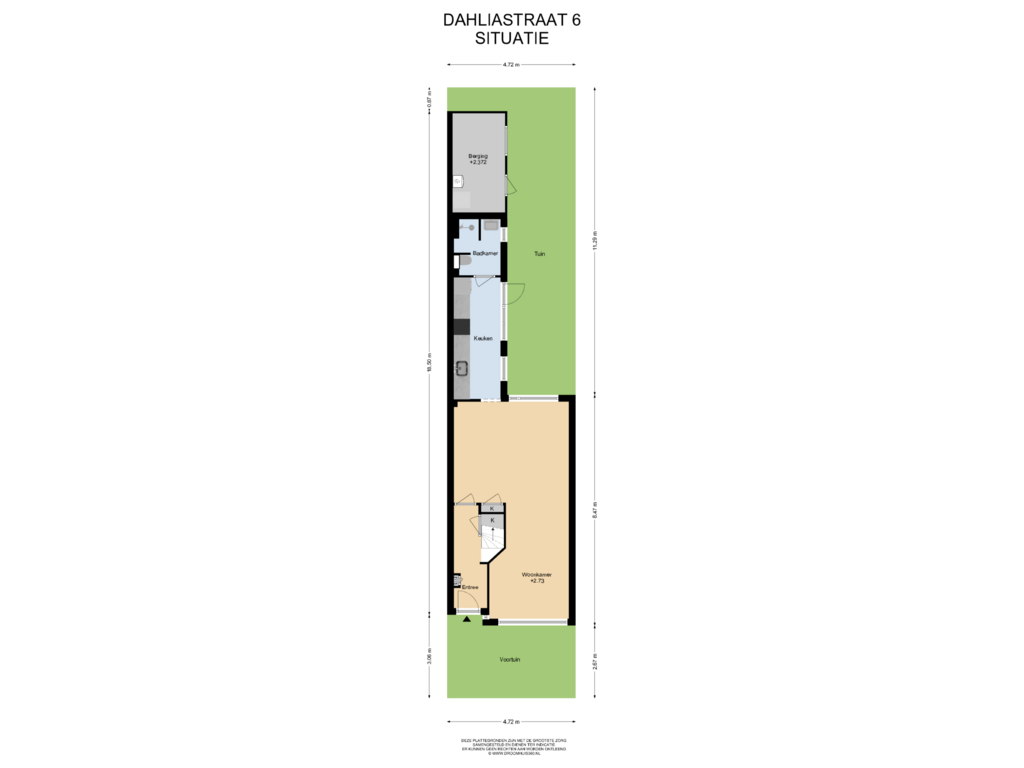This house on funda: https://www.funda.nl/en/detail/koop/woerden/huis-dahliastraat-6/43745302/

Dahliastraat 63442 BN WoerdenBloemen- en Bomenkwartier
€ 400,000 k.k.
Description
Charmante jaren ’30 woning nabij het centrum
Ben je op zoek naar een karakteristieke jaren ’30 woning om je woondromen waar te maken? Dahliastraat 6 in Woerden biedt alles voor de handige koper die een thuis zoekt in een gezellige en rustige straat.
Bij binnenkomst tref je de entree met toegang tot de sfeervolle woonkamer en de trap naar boven. De woonkamer ademt authenticiteit met prachtige glas-in-loodramen en een praktische provisiekast voor extra opbergruimte. Aan de achterzijde vind je de keuken in rechte opstelling, uitgerust met inbouwapparatuur. Hieraan grenzend bevindt zich de badkamer, compleet met douche, toilet, wastafel en designradiator.
Vanuit de keuken loop je zo de zonnige achtertuin in, gunstig gelegen op het zuidwesten. Geniet hier van lange zomermiddagen in de privacy. Achter de aanbouw ligt de houten berging en er is een handige achterom.
Op de eerste verdieping bevinden zich drie slaapkamers. Een van de kamers biedt toegang tot een dakterras, terwijl een andere kamer is voorzien van vaste kasten.
Via een vaste trap bereik je de tweede verdieping. Hier vind je een ruime slaapkamer met zowel een dakkapel als een dakraam. Wil je een extra kamer? Deze verdieping biedt de mogelijkheid om te transformeren naar twee slaapkamers. Daarnaast is er veel bergruimte aanwezig.
Deze woning ligt in een rustige straat op loopafstand van winkels, scholen en openbaar vervoer. Heb je al zin om in de woning aan de slag te gaan en hier je thuis van te maken? Plan dan een bezichtiging bij ons in.
De belangrijkste feiten op een rij:
-Jaren ’30 woning met vier slaapkamers, mogelijkheid voor een vijfde slaapkamer
-Originele details zoals glas-in-lood ramen zijn bewaard gebleven
-Gedeeltelijk dubbel glas, energielabel F
-In de aanbouw de keuken en de badkamer
-Achtertuin op het zuidwesten
Features
Transfer of ownership
- Asking price
- € 400,000 kosten koper
- Asking price per m²
- € 4,124
- Listed since
- Status
- Available
- Acceptance
- Available in consultation
Construction
- Kind of house
- Single-family home, row house
- Building type
- Resale property
- Year of construction
- 1935
- Type of roof
- Gable roof covered with roof tiles
Surface areas and volume
- Areas
- Living area
- 97 m²
- Other space inside the building
- 7 m²
- Exterior space attached to the building
- 13 m²
- Plot size
- 102 m²
- Volume in cubic meters
- 355 m³
Layout
- Number of rooms
- 5 rooms (4 bedrooms)
- Number of bath rooms
- 1 bathroom
- Bathroom facilities
- Shower, toilet, and sink
- Number of stories
- 3 stories
- Facilities
- Skylight, optical fibre, and passive ventilation system
Energy
- Energy label
- Insulation
- Partly double glazed
- Heating
- CH boiler
- Hot water
- CH boiler
- CH boiler
- Intergas kombi hre (gas-fired combination boiler from 2020, in ownership)
Cadastral data
- WOERDEN B 4523
- Cadastral map
- Area
- 102 m²
- Ownership situation
- Full ownership
Exterior space
- Location
- In residential district
- Garden
- Back garden and front garden
- Back garden
- 28 m² (10.40 metre deep and 2.70 metre wide)
- Garden location
- Located at the southwest with rear access
- Balcony/roof terrace
- Roof terrace present
Storage space
- Shed / storage
- Attached wooden storage
- Facilities
- Electricity
Parking
- Type of parking facilities
- Public parking
Photos 35
Floorplans 4
© 2001-2025 funda






































