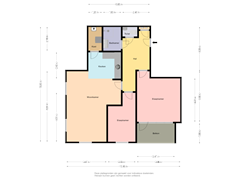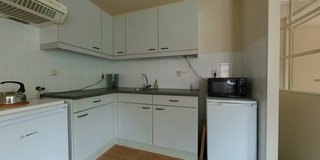Description
Openhuis, woensdag 13 november van 15.00 uur tot 17.00 uur.
Gelegen in het parkplan Lindenoord, op loopafstand van alle dagelijkse voorzieningen bevindt zich dit keurige 3 kamer appartement.
Het appartement is gelegen op de 1e verdieping van dit in 1998 gebouwde complex. Het appartement is voorzien van 2 slaapkamers en een balkon die is gelegen richting het zuidwesten. Bij het appartement behoort tevens een inpandige berging die is gelegen op de begane grond.
Op het gebied van duurzaamheid is het appartement ook goed bijtijds. Deze is namelijk volledig geïsoleerd. De verwarming wordt aangestuurd door een HR combi ketel van 1998. Het appartement beschikt dan ook over een Energielabel A. Lage maandlasten dus! Op dit moment bedraagt het voorschotbedrag voor gas en elektra dan ook € 57,- per maand!
Feiten en pluspunten op een rij:
Volledig geïsoleerd, dus lage stookkosten
VvE bijdrage slechts €72,14
Op loopafstand van alle dagelijkse voorzieningen
Balkon gelegen richting het zuidwesten
Inpandige berging op de begane grond
Er is geen lift aanwezig in het complex
Vrij parkeren
Neem voor meer informatie of voor het aanvragen van een bezichtiging contact op met Van Galen Makelaars.
Features
Transfer of ownership
- Asking price
- € 339,000 kosten koper
- Asking price per m²
- € 4,185
- Listed since
- Status
- Available
- Acceptance
- Available in consultation
- VVE (Owners Association) contribution
- € 72.14 per month
Construction
- Type apartment
- Upstairs apartment
- Building type
- Resale property
- Year of construction
- 1998
- Type of roof
- Gable roof covered with roof tiles
Surface areas and volume
- Areas
- Living area
- 81 m²
- Exterior space attached to the building
- 6 m²
- External storage space
- 5 m²
- Volume in cubic meters
- 242 m³
Layout
- Number of rooms
- 3 rooms (2 bedrooms)
- Number of bath rooms
- 1 bathroom and 1 separate toilet
- Bathroom facilities
- Shower and sink
- Number of stories
- 1 story
- Facilities
- Optical fibre and TV via cable
Energy
- Energy label
- Insulation
- Completely insulated
- Heating
- CH boiler
- Hot water
- CH boiler
- CH boiler
- Thermomaster HR (gas-fired combination boiler from 1998, in ownership)
Cadastral data
- WOLVEGA D 9201
- Cadastral map
- Ownership situation
- Full ownership
Exterior space
- Location
- Alongside a quiet road and in centre
- Balcony/roof terrace
- Balcony present
Storage space
- Shed / storage
- Built-in
- Facilities
- Electricity
Parking
- Type of parking facilities
- Public parking
VVE (Owners Association) checklist
- Registration with KvK
- Yes
- Annual meeting
- Yes
- Periodic contribution
- Yes (€ 72.14 per month)
- Reserve fund present
- Yes
- Maintenance plan
- Yes
- Building insurance
- Yes
Want to be informed about changes immediately?
Save this house as a favourite and receive an email if the price or status changes.
Popularity
0x
Viewed
0x
Saved
11/09/2024
On funda







