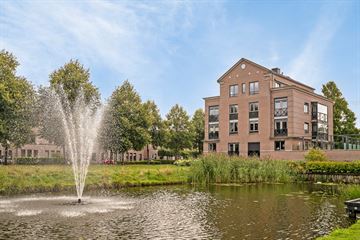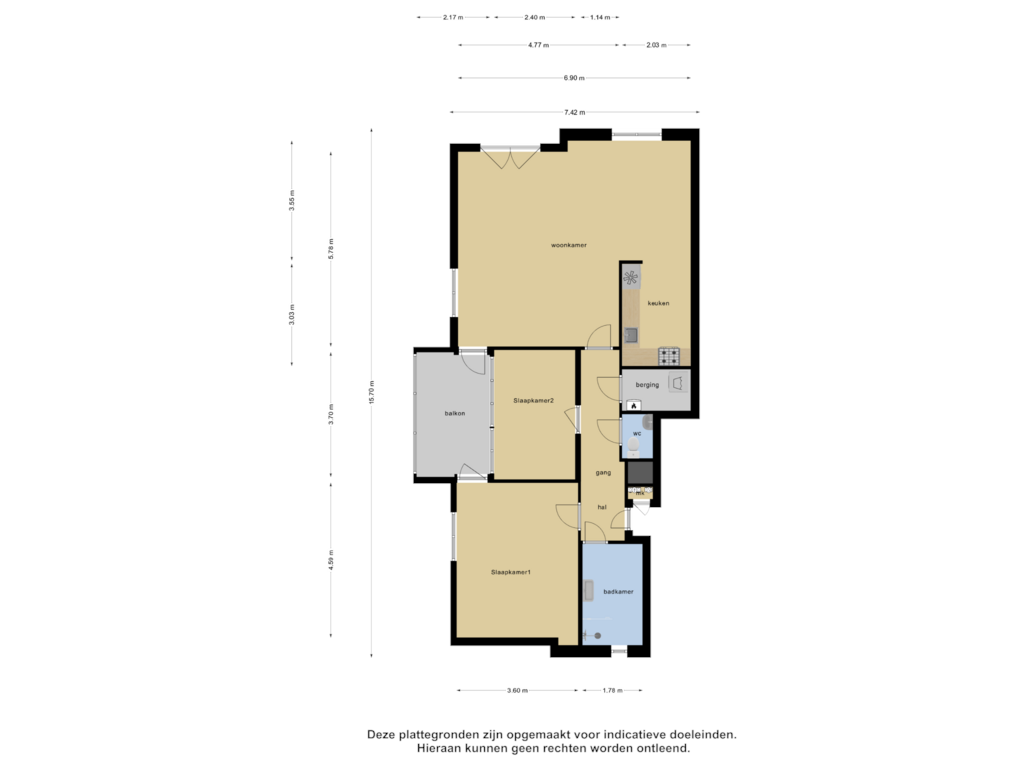This house on funda: https://www.funda.nl/en/detail/koop/wolvega/appartement-plaisierbosch-12/43629485/

Plaisierbosch 128471 XG WolvegaWolvega-Lindenoord
€ 399,000 k.k.
Eye-catcherSchitterend gel. appartement nabij het centrum met prachtig uitzicht!
Description
NIEUW! NIEUW! NIEUW!
In parkplan “Lindenoord” gelegen appartement op de 2e etage met eigen berging en parkeerplaats in de kelder. Deze dorpskastelen zijn gebouwd in ca. 1999 en bieden verrassend veel ruimte en een schitterend uitzicht over het park en de waterpartij.
Indeling: entree/hal met videofoon (ca. 2016) en het toilet, extra ruime inpandige bijkeuken/berging met cv-ketel, mechanische ventilatie en witgoedaansluitingen, ruime slaapkamer (ca. 3,6 x 4,67 meter) met deur naar balkon aan de westzijde (ca. 2,2 x 3,5 meter) met glazen panelen zodat u ook in het voor- en najaar heerlijk kunt genieten van deze prachtige plek, badkamer met ruime inloopdouche, wastafelmeubel en designradiator, 2e slaapkamer (ca 2,5 x 3,8 meter), woonkamer (ca. 40 m² incl. keuken) met fantastisch uitzicht over de fraaie waterpartij en het ruim opgezette park en is v.v. een frans balkon, halfopen keuken met keukenblok in hoekopstelling v.v. inductiekookplaat, afzuigkap, koel-vriescombinatie en een vaatwasser.
• In het appartement is een intercom met beeldscherm aanwezig en het complex beschikt over een personenlift.
• Bijdrage V.V.E. 2024 is ca. € 218,11 per maand.
• Het appartement is gelegen op loopafstand van het dorpscentrum en de winkels.
Features
Transfer of ownership
- Asking price
- € 399,000 kosten koper
- Asking price per m²
- € 4,433
- Listed since
- Status
- Available
- Acceptance
- Available in consultation
Construction
- Type apartment
- Apartment with shared street entrance (apartment)
- Building type
- Resale property
- Year of construction
- 1999
- Specific
- Partly furnished with carpets and curtains
- Type of roof
- Gable roof covered with asphalt roofing and roof tiles
Surface areas and volume
- Areas
- Living area
- 90 m²
- Other space inside the building
- 6 m²
- Exterior space attached to the building
- 8 m²
- Volume in cubic meters
- 363 m³
Layout
- Number of rooms
- 3 rooms (2 bedrooms)
- Number of bath rooms
- 1 bathroom and 1 separate toilet
- Bathroom facilities
- Shower and double sink
- Number of stories
- 4 stories
- Located at
- 3rd floor
- Facilities
- French balcony, optical fibre, mechanical ventilation, and TV via cable
Energy
- Energy label
- Insulation
- Completely insulated
- Heating
- CH boiler
- Hot water
- CH boiler
- CH boiler
- Nefit Proline (gas-fired combination boiler from 2017, in ownership)
Cadastral data
- WOLVEGA D 9504
- Cadastral map
- Ownership situation
- Full ownership
Exterior space
- Location
- Alongside park, in centre, in residential district and unobstructed view
- Balcony/roof terrace
- Balcony present
Storage space
- Shed / storage
- Built-in
- Facilities
- Electricity
Garage
- Type of garage
- Underground parking
VVE (Owners Association) checklist
- Registration with KvK
- Yes
- Annual meeting
- Yes
- Periodic contribution
- Yes
- Reserve fund present
- Yes
- Maintenance plan
- Yes
- Building insurance
- Yes
Photos 35
Floorplans
© 2001-2024 funda



































