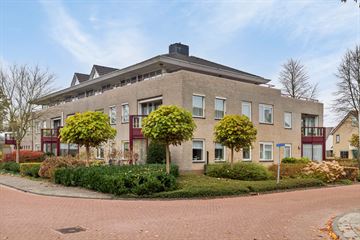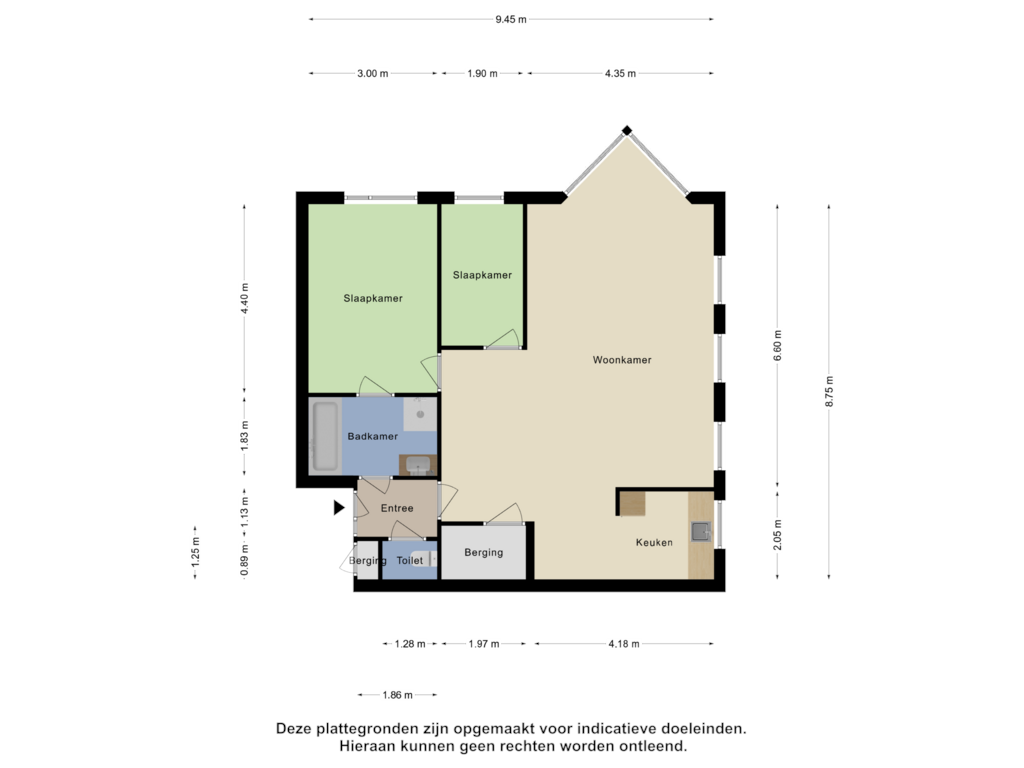This house on funda: https://www.funda.nl/en/detail/koop/wolvega/appartement-tulpstraat-3/43708552/

Tulpstraat 38471 KM WolvegaWolvega-Bloemenbuurt
€ 399,000 k.k.
Description
Aan de rand van het centrum, op de begane grond van het kleinschalige appartementencomplex "Flora Veste" gelegen, 3-Kamer appartement met TERRAS/TUIN, BERGING en PARKEERPLAATS.
Dit heerlijk lichte appartement, voorzien van videofoon-installatie, combineert het zorgeloos wonen in een appartement met een echte tuin met terras. Ideaal! Doordat het hele woonprogramma op de begane grond aanwezig is, is deze woning uitstekend geschikt voor senioren. Het verzorgde complex staat in een rustige woonwijk met het gezellige centrum met leuke winkels op loopafstand.
Indeling complex: entree/hal met brievenbussen en bellentableau. De externe berging bevindt zich vlakbij de hoofdingang en is ideaal voor het stallen van fietsen en tuinmeubilair.
Indeling appartement: entree/hal, toilet met fonteintje, gezellige woonkamer met speelse erker, prachtige lichtinval, schuifpui en een laminaatvloer, keuken met 4-pits gaskookplaat, wasemkap en een combimagnetron, wasruimte/bijkeuken met opstelplaats wasmachine, 2 slaapkamers en de badkamer in lichte kleurstelling met ligbad, douchecabine en wastafel.
De bewoners-parkeerplaatsen bevinden zich op eigen terrein van de VVE, direct bij de ingang van het complex.
Bijzonderheden:
- 3-kamer appartement
- Eigen berging
- Eigen Cv-installatie bj. 2017 (geen blokverwarming)
- Bewonersparkeerplaatsen op terrein VVE
- Ligging op de begane grond
- Terras-/tuin op het zuidwesten
- Woonoppervlak 90 m2
- Nabij het centrum
- Goed bereikbaar
Nieuwsgierig geworden naar dit leuke appartement? Bel dan snel voor een vrijblijvende bezichtigingsafspraak!
Features
Transfer of ownership
- Asking price
- € 399,000 kosten koper
- Asking price per m²
- € 4,807
- Listed since
- Status
- Available
- Acceptance
- Available in consultation
- VVE (Owners Association) contribution
- € 214.00 per month
Construction
- Type apartment
- Ground-floor apartment (apartment)
- Building type
- Resale property
- Year of construction
- 1998
- Accessibility
- Accessible for people with a disability and accessible for the elderly
Surface areas and volume
- Areas
- Living area
- 83 m²
- Exterior space attached to the building
- 10 m²
- External storage space
- 7 m²
- Volume in cubic meters
- 276 m³
Layout
- Number of rooms
- 3 rooms (2 bedrooms)
- Number of bath rooms
- 1 bathroom and 1 separate toilet
- Bathroom facilities
- Shower, bath, and sink
- Number of stories
- 1 story
- Located at
- Ground floor
- Facilities
- Optical fibre, elevator, mechanical ventilation, sliding door, and TV via cable
Energy
- Energy label
- Insulation
- Double glazing, insulated walls and floor insulation
- Heating
- CH boiler
- Hot water
- CH boiler
- CH boiler
- Atag HR (gas-fired combination boiler from 2017, in ownership)
Cadastral data
- WOLVEGA D 9329
- Cadastral map
- Ownership situation
- Full ownership
Exterior space
- Location
- Alongside a quiet road and in residential district
- Garden
- Front garden
- Front garden
- 12 m² (6.00 metre deep and 2.00 metre wide)
- Garden location
- Located at the southwest
Storage space
- Shed / storage
- Built-in
- Facilities
- Electricity
Garage
- Type of garage
- Parking place
Parking
- Type of parking facilities
- Parking on private property
VVE (Owners Association) checklist
- Registration with KvK
- Yes
- Annual meeting
- Yes
- Periodic contribution
- Yes (€ 214.00 per month)
- Reserve fund present
- Yes
- Maintenance plan
- Yes
- Building insurance
- Yes
Photos 29
Floorplans
© 2001-2025 funda





























