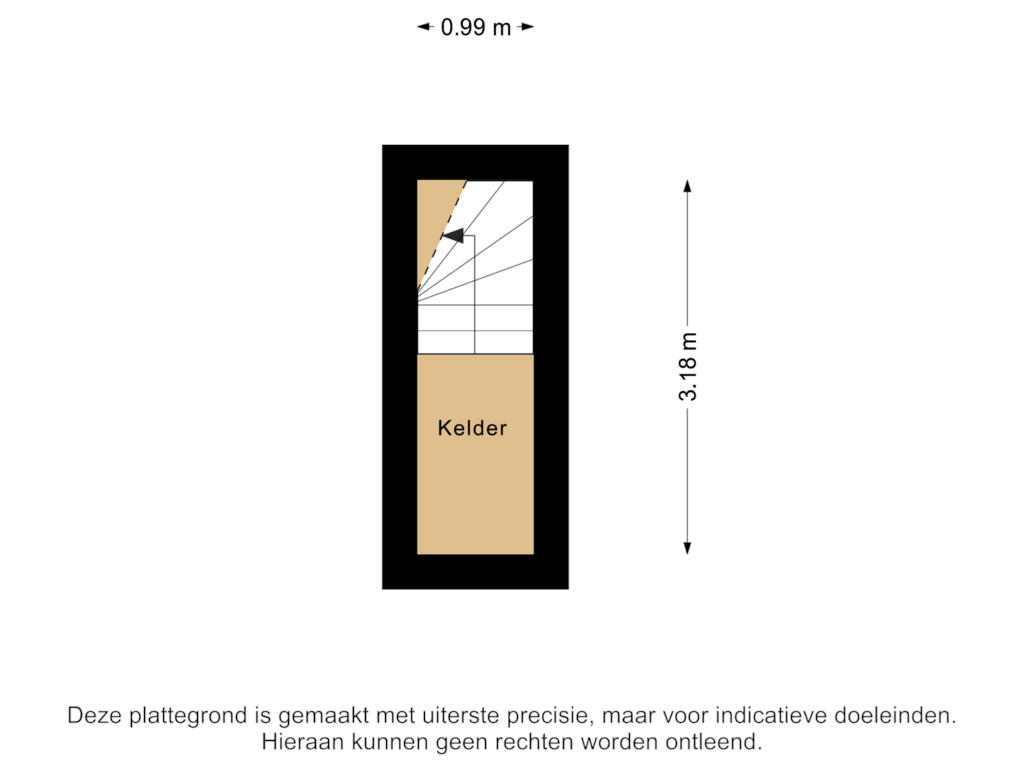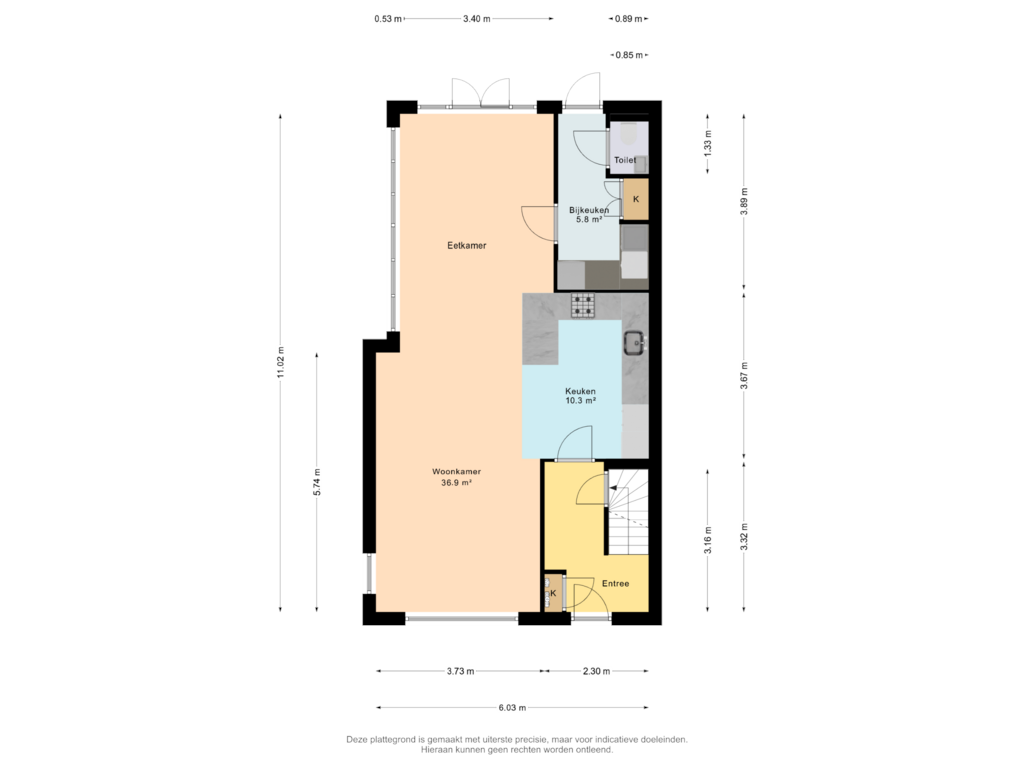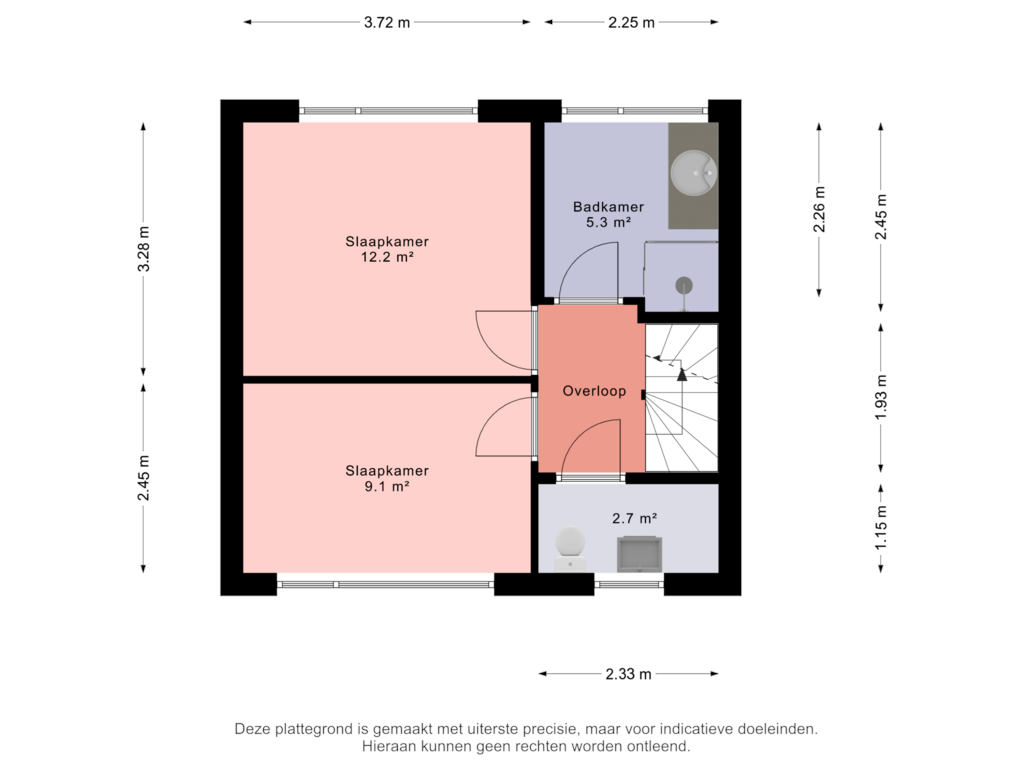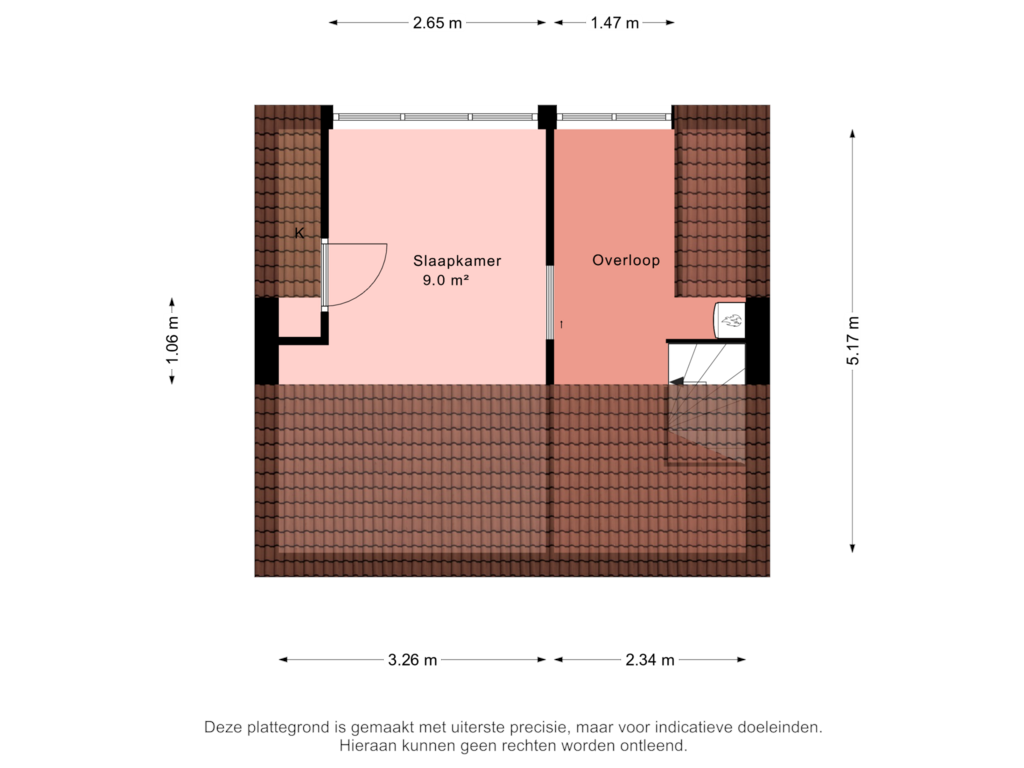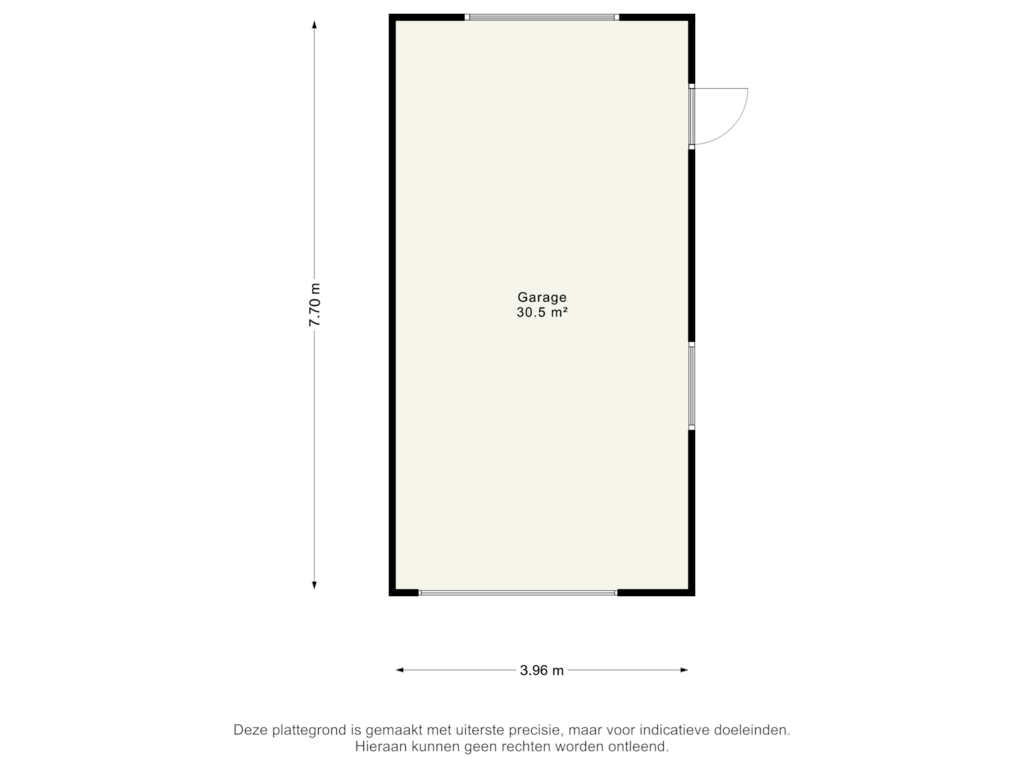This house on funda: https://www.funda.nl/en/detail/koop/wolvega/huis-dahliastraat-22/43779278/
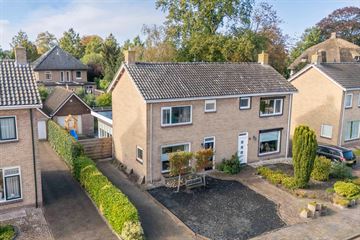
Description
Moderne en uitgebouwde 2/1 kap woning gelegen aan een rustige straat met vrijstaande stenen garage op een perceel van 312 m². Deze royale moderne woning is aan de achterzijde uitgebouwd daardoor is de kamer tuingericht en is er veel ruimte, en lichtinval, de moderne keukenopstelling maakt het geheel compleet. De 2e verdieping is v.v. een dakkapel en daar is een werkruimte en slaapkamer gecreëerd. De achtertuin is gelegen op het zuidwesten, de vrijstaande stenen garage is te bereiken middels een lange oprit geschikt voor meerdere auto’s.
Indeling: entree, hal met trapopgang, meterkast en kelder ± 3 m², woonkamer ± 37 m² met tuingerichte eetkamer,
open keuken ± 10½ m² in een moderne keukenopstelling v.v. kookplaat (perilex aansluiting om elektrisch te kunnen koken), afzuigkap, vaatwasser, magnetron, oven en een koel-/vriescombinatie, bijkeuken ± 6 m² met toilet, witgoedaansluitingen in een praktische opstelling en deur naar de tuin.
Verdieping: overloop, 2 slaapkamers ± 9 en 12 m², separaat toilet, moderne badkamer met douchehoek en wastafelmeubel.
2e verdieping: overloop met werkruimte, 1 slaapkamer ± 9 m²
• Instapklare woning
• Volledig gemoderniseerd en gerenoveerd
• Grotendeels v.v. isolatie en HR++ beglazing
• Verwarming middels CV-combi, begane grond vloerverwarming
• Vaste trap naar de 2e verdieping met werkruimte en slaapkamer
• Moderne keuken en badkamer
Features
Transfer of ownership
- Asking price
- € 345,000 kosten koper
- Asking price per m²
- € 3,026
- Listed since
- Status
- Sold under reservation
- Acceptance
- Available in consultation
Construction
- Kind of house
- Single-family home, double house
- Building type
- Resale property
- Year of construction
- 1966
- Type of roof
- Gable roof covered with roof tiles
Surface areas and volume
- Areas
- Living area
- 114 m²
- Other space inside the building
- 3 m²
- External storage space
- 31 m²
- Plot size
- 312 m²
- Volume in cubic meters
- 425 m³
Layout
- Number of rooms
- 7 rooms (3 bedrooms)
- Number of bath rooms
- 1 bathroom and 2 separate toilets
- Bathroom facilities
- Shower and washstand
- Number of stories
- 3 stories and a basement
Energy
- Energy label
- Insulation
- Roof insulation, partly double glazed, insulated walls and floor insulation
- Heating
- CH boiler
- Hot water
- CH boiler
- CH boiler
- Remeha (gas-fired combination boiler from 2013, in ownership)
Cadastral data
- WOLVEGA D 5587
- Cadastral map
- Area
- 312 m²
- Ownership situation
- Full ownership
Exterior space
- Location
- Alongside a quiet road
- Garden
- Back garden, front garden and side garden
Garage
- Type of garage
- Detached brick garage
- Capacity
- 1 car
- Facilities
- Electricity
Parking
- Type of parking facilities
- Parking on private property
Photos 36
Floorplans 5
© 2001-2024 funda




































