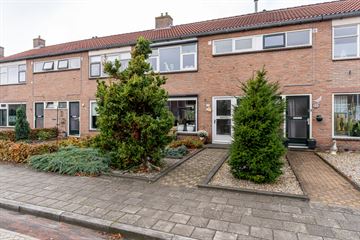This house on funda: https://www.funda.nl/en/detail/koop/wolvega/huis-dstalmastraat-28/43787669/

Description
Zeer nette, instapklare tussenwoning in een leuke woonwijk nabij het centrum met aangebouwde bijkeuken, 3 slaapkamers en een diepe tuin op het zuidwesten. De woning is de afgelopen jaren op meerdere punten aangepakt; de CV ketel en de moderne keuken met inbouwapparatuur zijn van 2022, het toilet is in 2024 vernieuwd, het schilderwerk is zeer goed bijgehouden (2023) en er zijn screens aan de voor- en achterzijde.
Ben jij op zoek naar je eerste huis en heb je geen zin in klussen? Dan is deze instapklare tussenwoning vast iets voor jou!
Indeling:
Begane grond: hal met toilet en kelder, woonkamer met moderne half open keuken voorzien van inbouwapparatuur en ruime bijkeuken met aansluitingen voor het witgoed.
Verdieping: overloop, 3 slaapkamers en badkamer.
Zolderverdieping: bereikbaar via een vlizotrap.
De achtertuin op het zuidwesten is keurig aangelegd, is ook bereikbaar via een achterom en heeft naast een overdekt terras en (kunstgras)gazon een eenvoudige houten schuur voor fietsen en tuingereedschap.
Voor een nog beter idee van de indeling verwijzen wij naar de plattegronden, de foto’s én de unieke mogelijkheid van een virtuele rondleiding. Deze 3D rondleiding is zowel via onze website als Funda te bewonderen en geeft u al een prachtig en waarheidsgetrouw beeld. U kunt namelijk op een ‘Google-street-view-achtige manier’ door de gehele woning wandelen.
Wolvega is een gezellig dorp met veel voorzieningen zoals meerdere supermarkten, gezellige winkeltjes, restaurants, sportaccommodatie met overdekt zwembad en een groot aantal (sport)verenigingen en meerdere scholen (inclusief voortgezet). Wolvega is uitstekend bereikbaar door de prima bus- en treinverbindingen en de ligging aan de A32.
We nodigen u van harte uit om de woning met eigen ogen te bewonderen. Neem desgewenst uw eigen NVM Makelaar mee!
Bijzonderheden:
• Elektrisch: voldoende groepen en aardlekschakelaars
• Verwarming en warm water d.m.v. eigen cv combiketel (ATAG 2022)
• Keuken (2022) voorzien van inductie kookplaat met afzuiging (Bora), vaatwasser, koelkast en combi magnetron (AEG)
• Bouwjaar ca. 1964, kavel 180 m²
• Energielabel volgt
• In 2008 geheel voorzien van isolerende beglazing
• Badkamer voorzien van wastafelmeubel, douche en designradiator
• Voorzien van screens aan voor- en achterzijde
• Glasvezelaansluiting aanwezig
• Aanvaarding is op korte termijn mogelijk
• De 'niet zelf bewonersclausule' is van toepassing
• Overdracht dient plaats te vinden bij notariskantoor de Werven in Wolvega
• Kopers (voor eigen gebruik) tussen 18 en 35 jaar kunnen (afhankelijk van de koopsom) eenmalig vrijgesteld
worden van overdrachtsbelasting
Features
Transfer of ownership
- Last asking price
- € 235,000 kosten koper
- Asking price per m²
- € 2,866
- Status
- Sold
Construction
- Kind of house
- Single-family home, row house
- Building type
- Resale property
- Year of construction
- 1964
- Specific
- Partly furnished with carpets and curtains
- Type of roof
- Combination roof
Surface areas and volume
- Areas
- Living area
- 82 m²
- External storage space
- 7 m²
- Plot size
- 180 m²
- Volume in cubic meters
- 320 m³
Layout
- Number of rooms
- 4 rooms (3 bedrooms)
- Number of bath rooms
- 1 bathroom and 1 separate toilet
- Bathroom facilities
- Shower and washstand
- Number of stories
- 2 stories, an attic, and a basement
- Facilities
- Optical fibre
Energy
- Energy label
- Insulation
- Energy efficient window
- Heating
- CH boiler
- Hot water
- CH boiler
- CH boiler
- ATAG (gas-fired combination boiler from 2022, in ownership)
Cadastral data
- WOLVEGA D 10970
- Cadastral map
- Area
- 180 m²
- Ownership situation
- Full ownership
Exterior space
- Location
- Alongside a quiet road and in residential district
- Garden
- Back garden and front garden
- Back garden
- 62 m² (10.50 metre deep and 5.95 metre wide)
- Garden location
- Located at the southwest with rear access
Storage space
- Shed / storage
- Detached wooden storage
- Insulation
- No insulation
Parking
- Type of parking facilities
- Public parking
Photos 50
© 2001-2025 funda

















































