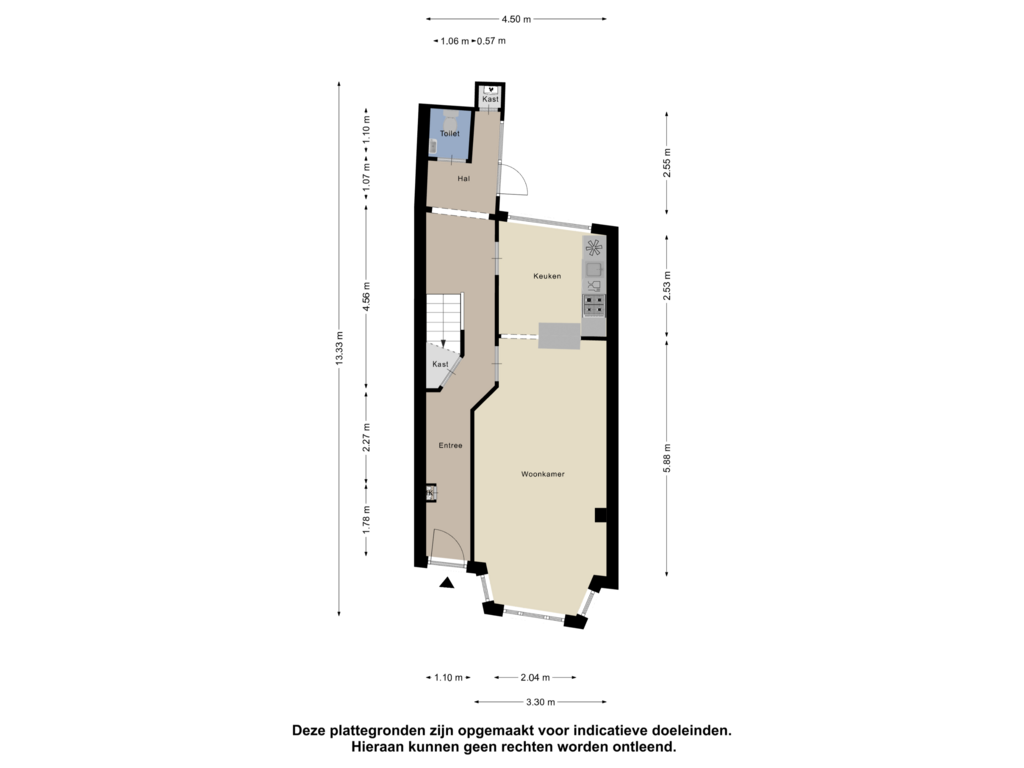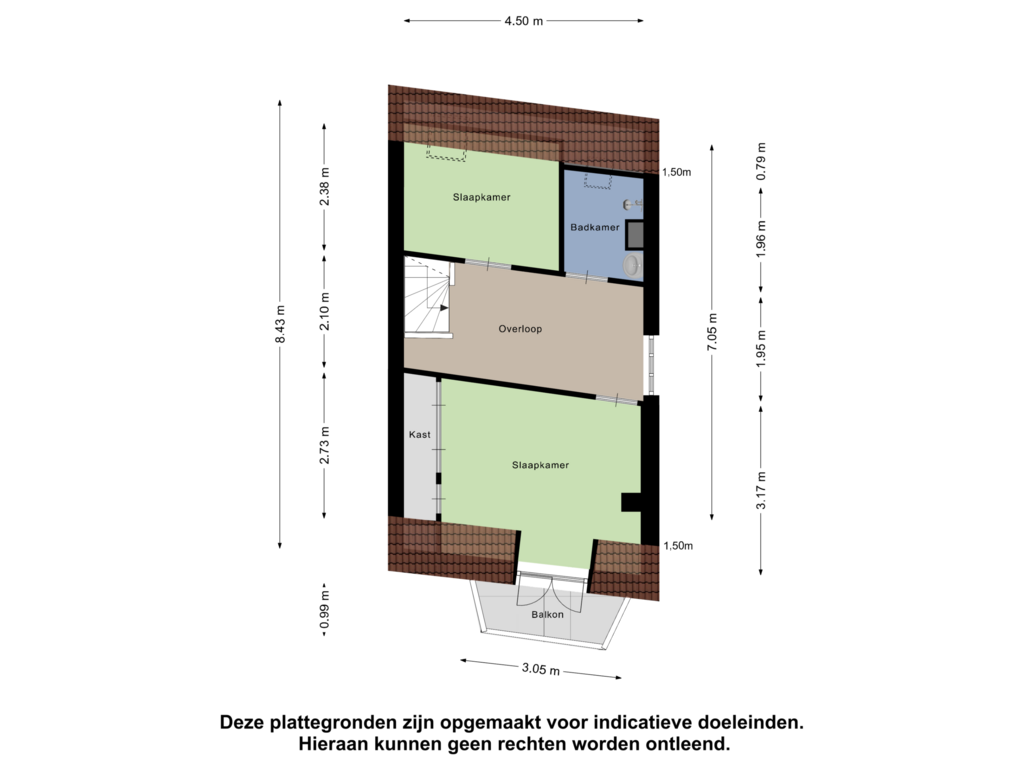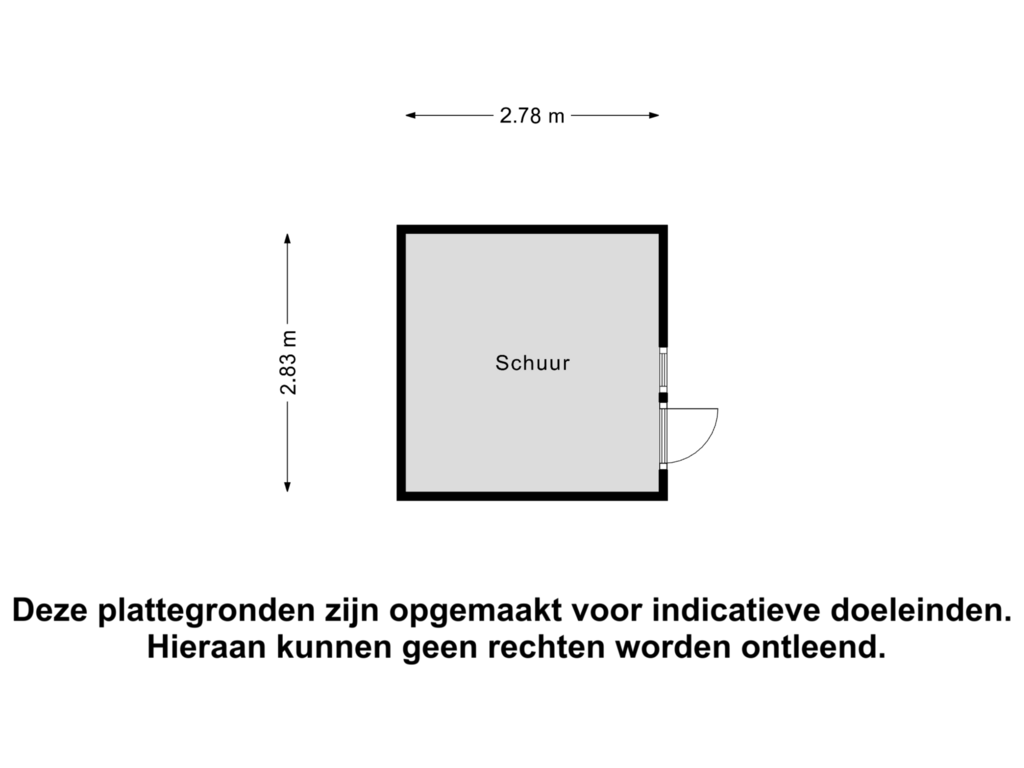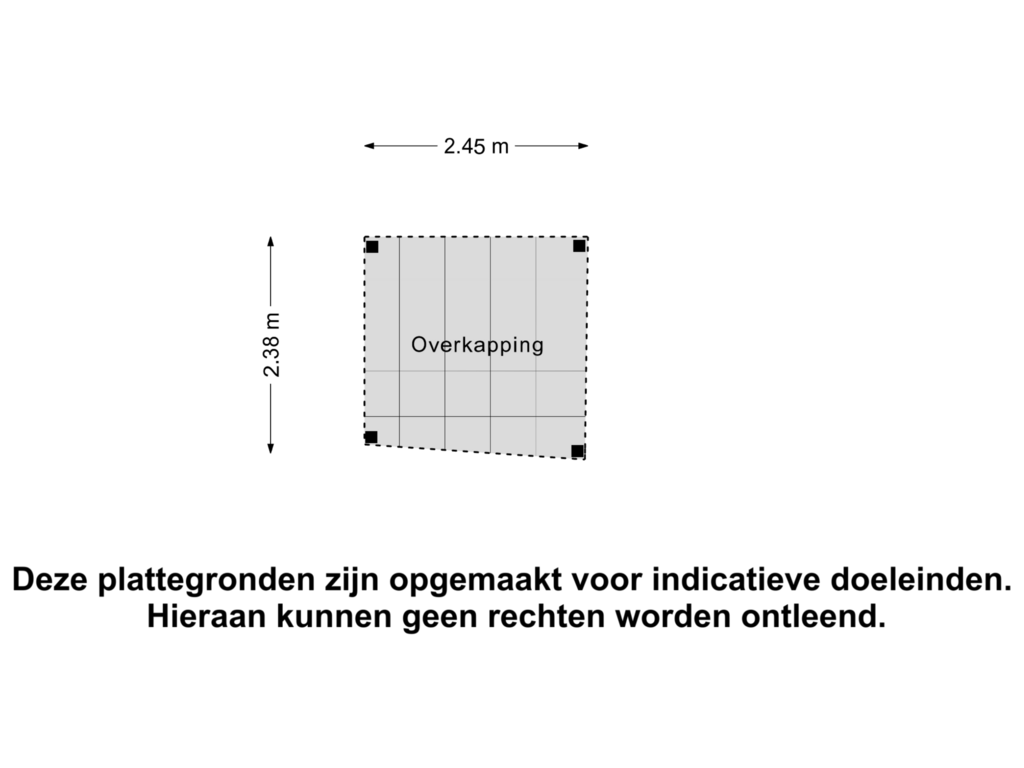This house on funda: https://www.funda.nl/en/detail/koop/wolvega/huis-lycklamaweg-17/43856692/

Eye-catcherKarakteristieke half vrijstaande woning met diepe achtertuin.
Description
Op loopafstand van de voorzieningen gelegen karakteristieke half vrijstaande woning met aangebouwde schuur en verrassend diepe tuin. Het geheel heeft 303 m² eigen grond.
Deze bijzondere woning kan wel wat liefde een aandacht gebruiken.
IND: entree, gang met meterkast, trapkast, woonkamer met open keuken met inbouwapparatuur (totaal ca. 28m²) Achter in de gang is de toilet en de trapopgang naar de eerste verdieping.
Boven: overloop, 2 slaapkamers en een eenvoudige badkamer.
• Verwarming middels pelletkachel en boven elektrische plaat.
• Woning is deels v.v. voorzetramen en 1x dubbel glas.
• Eenvoudige houten schuur
• Diepe achtertuin: 40 meter diep
Features
Transfer of ownership
- Asking price
- € 200,000 kosten koper
- Asking price per m²
- € 2,564
- Listed since
- Status
- Under offer
- Acceptance
- Available in consultation
Construction
- Kind of house
- Single-family home, double house
- Building type
- Resale property
- Year of construction
- 1920
- Type of roof
- Flat roof covered with asphalt roofing
Surface areas and volume
- Areas
- Living area
- 78 m²
- Exterior space attached to the building
- 3 m²
- External storage space
- 8 m²
- Plot size
- 303 m²
- Volume in cubic meters
- 280 m³
Layout
- Number of rooms
- 5 rooms (2 bedrooms)
- Number of bath rooms
- 1 separate toilet
- Number of stories
- 2 stories
- Facilities
- Optical fibre and passive ventilation system
Energy
- Energy label
- Insulation
- Secondary glazing
- Heating
- Electric heating and pellet burner
- Hot water
- Gas water heater
Cadastral data
- WOLVEGA D 10841
- Cadastral map
- Area
- 303 m²
- Ownership situation
- Full ownership
Exterior space
- Location
- Alongside busy road
- Garden
- Back garden and front garden
- Back garden
- 206 m² (43.00 metre deep and 4.80 metre wide)
- Garden location
- Located at the northwest
Storage space
- Shed / storage
- Attached wooden storage
- Insulation
- No insulation
Parking
- Type of parking facilities
- Public parking
Photos 28
Floorplans 4
© 2001-2025 funda































