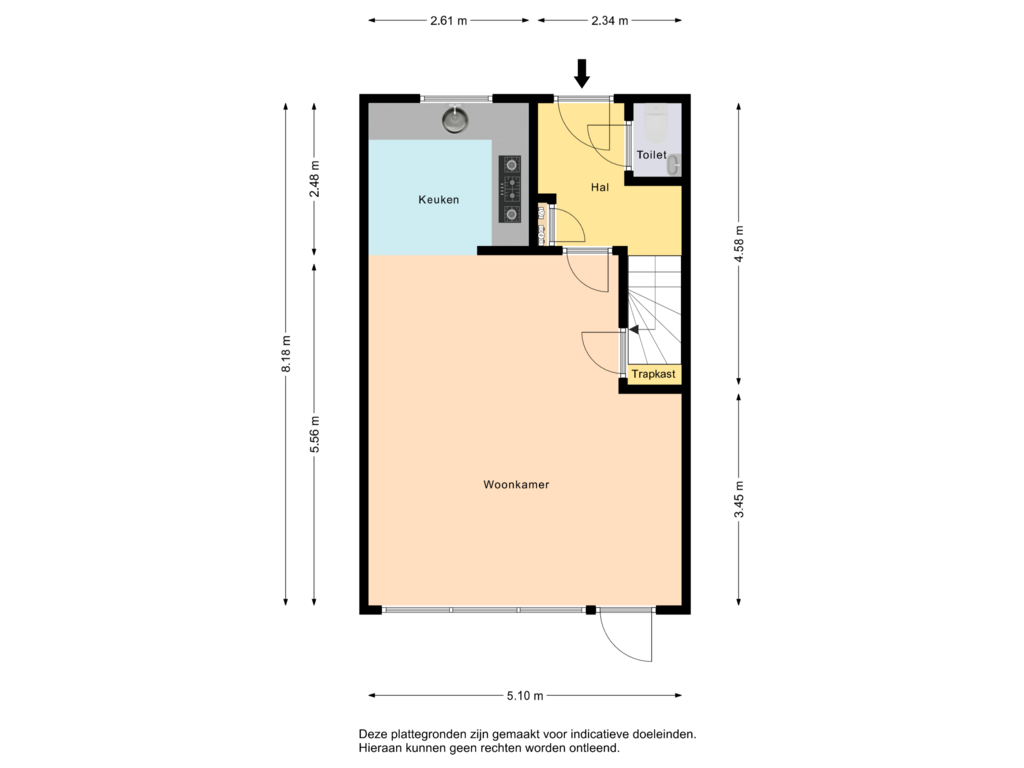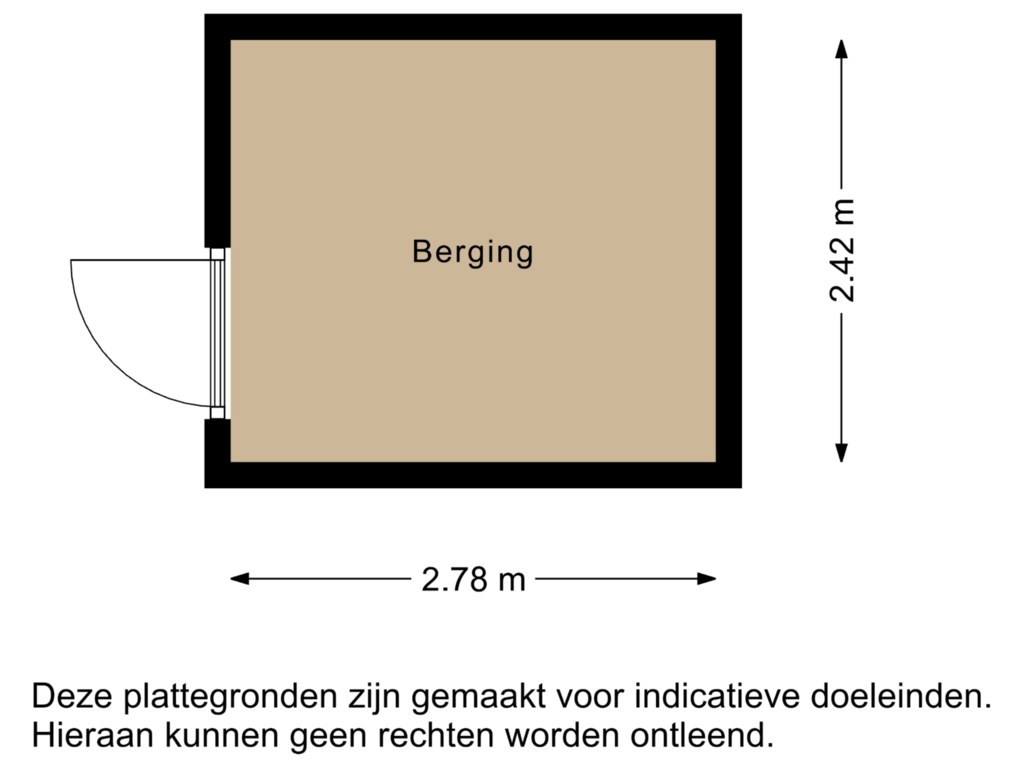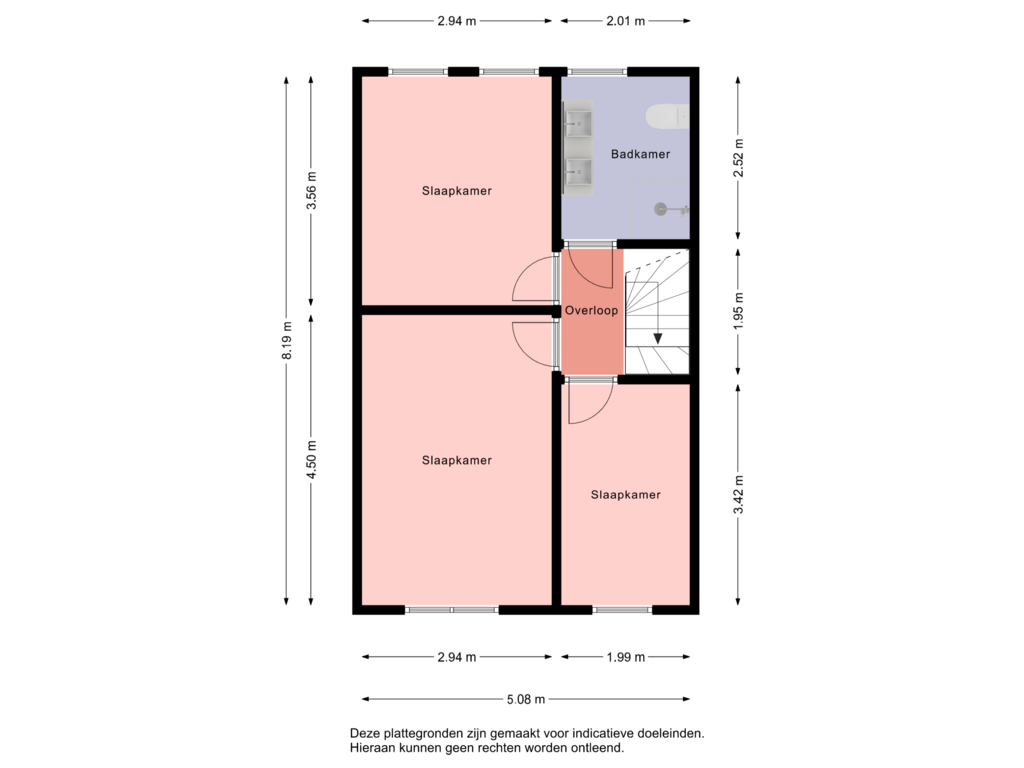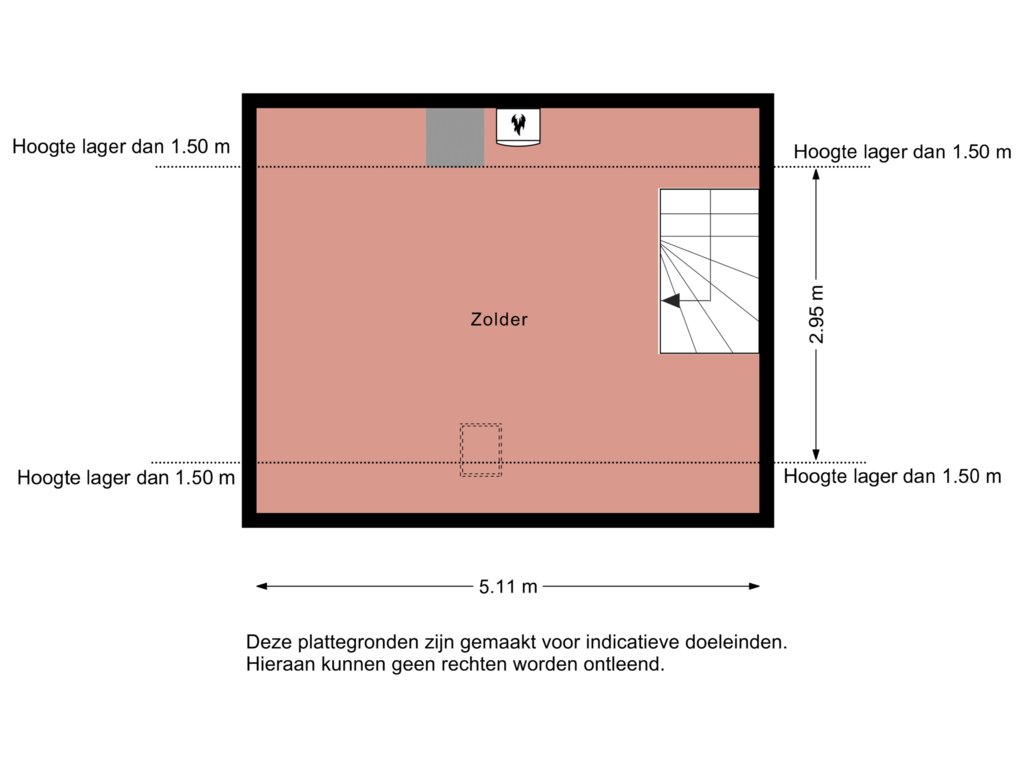This house on funda: https://www.funda.nl/en/detail/koop/wolvega/huis-plaisierbosch-89/43722188/
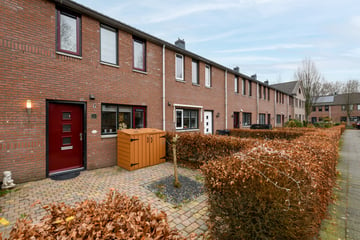
Plaisierbosch 898471 XG WolvegaWolvega-Lindenoord
€ 325,000 k.k.
Eye-catcherIn parkplan Lindenoord gewilde tussenwoning
Description
Op gewilde woonstand in parkplan Lindenoord gelegen leuke tussenwoning met vrijstaande houten berging en tuin op het zuiden op een perceel van 130m2 eigen grond.
Deze woning ligt op loopafstand van het centrum en bevindt zich in een kindvriendelijke woonwijk met veel gemeentelijk groen. Beschikbaar vanaf ongeveer 1 maart 2025.
Indeling:
Begane grond: entree, hal met trapopgang, meterkast en toiletruimte met closet en fontein, tuingerichte woonkamer van circa 35m2 met trapkast en half open keuken met keukenopstelling voorzien van diverse inbouwapparatuur.
Verdieping: overloop, 3 slaapkamers van respectievelijk 14, 11 en 7m2 en badkamer voorzien van douche, toilet en wastafelmeubel.
Zolder: via vaste trap bereikbaar, zolderberging van circa 15m2 met witgoedaansluitingen en ketelopstelling. Hier is desgewenst nog een extra slaapkamer te realiseren.
Bijzonderheden:
- Bouwjaar 1999;
- Volledig geïsoleerd en geheel voorzien van isolerende beglazing;
- Verwarming middels hr-combi ketel, bouwjaar 2019;
- Keuken met inbouwapparatuur december 2019;
- Badkamer december 2019;
- Schilderwerk 2020;
- Vrijstaande houten berging voorzien van elektra;
- Onderhoudsarme tuin op het zuiden met terrasscherm en achterom;
- Eigen grond 130m2.
Features
Transfer of ownership
- Asking price
- € 325,000 kosten koper
- Asking price per m²
- € 3,916
- Listed since
- Status
- Available
- Acceptance
- Available on 3/1/2025
Construction
- Kind of house
- Single-family home, row house
- Building type
- Resale property
- Year of construction
- 1999
- Type of roof
- Hip roof covered with roof tiles
Surface areas and volume
- Areas
- Living area
- 83 m²
- Other space inside the building
- 15 m²
- External storage space
- 7 m²
- Plot size
- 130 m²
- Volume in cubic meters
- 330 m³
Layout
- Number of rooms
- 4 rooms (3 bedrooms)
- Number of bath rooms
- 1 bathroom
- Bathroom facilities
- Shower, toilet, and sink
- Number of stories
- 2 stories and a loft
- Facilities
- Outdoor awning, mechanical ventilation, and TV via cable
Energy
- Energy label
- Insulation
- Roof insulation, double glazing, insulated walls, floor insulation and completely insulated
- Heating
- CH boiler
- Hot water
- CH boiler
- CH boiler
- HR ketel (gas-fired combination boiler from 2019, in ownership)
Cadastral data
- WOLVEGA D 9713
- Cadastral map
- Area
- 130 m²
- Ownership situation
- Full ownership
Exterior space
- Location
- Alongside park, alongside a quiet road, in centre and in residential district
- Garden
- Back garden and front garden
- Back garden
- 55 m² (10.00 metre deep and 5.50 metre wide)
- Garden location
- Located at the south with rear access
Storage space
- Shed / storage
- Detached wooden storage
- Facilities
- Electricity
Parking
- Type of parking facilities
- Public parking
Photos 35
Floorplans 4
© 2001-2024 funda



































