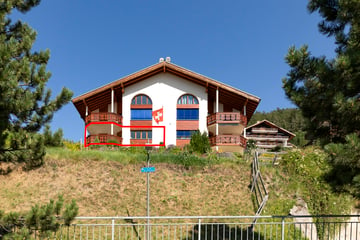Description
Entree op straatniveau met eigen parkeerplaats direct voor de deur. Entree appartement. Hal/gang met bergkasten en toegang tot grote living met deur naar overdekt balkon op het zuid-westen. Open keuken met moderne kunststof keukeninrichting met o.a. inbouwapparatuur (Siemens) waaronder koelkast, vaatwasmachine, oven, keramische kookplaat en afzuigkap. Drie slaapkamers alle voorzien van parketvloer en bergkasten. Badkamer nr. 1 met ligbad, wastafel en toilet. Badkamer nr. 2 met douchecabine, wastafel en toilet.
BIJZONDERHEDEN
- Bouwjaar ca. 2004
- Woonoppervlak ca. 114 m²
- Balkon ca. 12 m²
- Uitstekende staat van onderhoud
- Gehele appartement voorzien van vloerverwarming, isolatieglas en “shutters”
- Hal, woonkamer en keuken met tegelvloer
- Slaapkamers met parketvloer
- Eigen privé ski-locker en berging op de begane grond
- Op slechts enkele minuten lopen naar dorpscentrum en skilift
- Aangesloten op het grote skigebied “Les 4-Vallées” (o.a. Verbier)
- Autosnelweg (Sion) op slechts 15 minuten
- Ideaal familie appartement
- Optie tot koop van afgesloten privé garagebox voor CHF 25.000,- direct voor het gebouw.
Features
Transfer of ownership
- Asking price
- € 825,000 kosten koper
- Asking price per m²
- € 7,237
- Listed since
- Status
- Available
- Acceptance
- Available in consultation
Construction
- Type apartment
- Mezzanine
- Building type
- Resale property
- Year of construction
- 2004
Surface areas and volume
- Areas
- Living area
- 114 m²
- Exterior space attached to the building
- 12 m²
- Volume in cubic meters
- 265 m³
Layout
- Number of rooms
- 4 rooms (1 bedroom)
- Number of bath rooms
- 2 bathrooms and 1 separate toilet
- Bathroom facilities
- Bath, 2 toilets, 2 sinks, and shower
- Number of stories
- 3 stories
- Located at
- 1st floor
Energy
- Energy label
- Not available
- Insulation
- Double glazing
- Heating
- Complete floor heating
Exterior space
- Location
- Unobstructed view
- Balcony/roof terrace
- Balcony present
Storage space
- Shed / storage
- Built-in
VVE (Owners Association) checklist
- Registration with KvK
- No
- Annual meeting
- No
- Periodic contribution
- No
- Reserve fund present
- No
- Maintenance plan
- No
- Building insurance
- No
Photos 31
© 2001-2025 funda































