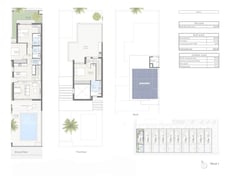Description
Only 4 Left!
Luxury and Comfort on the Spanish Coast
Exclusive Semi-Detached Villas
This luxurious complex consists of 10 semi-detached villas. Each property offers a private swimming pool, a garden, a terrace, and a spacious rooftop terrace with a summer kitchen—perfect for enjoying the sun all year round.
Modern and Elegant Designs
The villas feature a contemporary design spread across two levels. They include:
3 bedrooms with fully finished built-in wardrobes (including drawers).
3 stylish bathrooms with built-in washbasins, vanity units, illuminated mirrors, and modern showers with screens.
An open-plan kitchen, fully furnished and equipped with Bosch appliances (including an oven, microwave, fridge, integrated dishwasher, hob, and extractor fan). The kitchen also includes a practical island setup.
A spacious living and dining area with plenty of natural light.
High-Quality Finishes and Features
The villas are designed to the highest standards and are equipped with:
A private swimming pool with a solar shower.
LED lighting indoors (living room, kitchen, corridors, and bathrooms) and outdoors.
Pre-installation for ducted air conditioning.
Artificial grass in the garden.
Solar panels for electricity generation.
Electrical and TV points in the garden, terrace, and solarium.
A rooftop terrace with a summer kitchen and pre-installation for a washing machine.
Prime Location
Residencial Carrizo Beach is located in Los Nietos (Murcia), just a stone's throw from the beach. The area offers numerous amenities, including shops, parks, sports facilities, and several golf courses.
Your Dream Home on the Spanish Coast
Enjoy the perfect combination of luxury, comfort, and a stunning location. Interested in this unique opportunity? Contact us for more information or to schedule a viewing.
Interested or Ready to Schedule a Viewing?
As your trusted Dutch real estate agent in Spain, we are here to assist you in finding and purchasing your dream home on the Spanish coast.
Features
Transfer of ownership
- Asking price
- € 359,900 kosten koper
- Asking price per m²
- € 2,812
- Listed since
- Status
- Available
- Acceptance
- Available in consultation
Construction
- Kind of house
- Single-family home, double house
- Building type
- New property
- Year of construction
- After 2020
- Type of roof
- Shed roof
Surface areas and volume
- Areas
- Living area
- 128 m²
- Exterior space attached to the building
- 38 m²
- Plot size
- 228 m²
- Volume in cubic meters
- 400 m³
Layout
- Number of rooms
- 8 rooms (3 bedrooms)
- Number of bath rooms
- 2 bathrooms and 1 separate toilet
- Bathroom facilities
- 2 walk-in showers, 2 toilets, 2 sinks, and 2 washstands
- Number of stories
- 2 stories
- Facilities
- Air conditioning, mechanical ventilation, TV via cable, solar collectors, solar panels, and swimming pool
Energy
- Energy label
- Not available
- Heating
- Electric heating
- Hot water
- Electrical boiler
Exterior space
- Location
- Alongside a quiet road, in residential district, rural, unobstructed view and sea view
- Garden
- Front garden
- Balcony/roof terrace
- Roof terrace present
Parking
- Type of parking facilities
- Parking on private property
Want to be informed about changes immediately?
Save this house as a favourite and receive an email if the price or status changes.
Popularity
0x
Viewed
0x
Saved
16/11/2024
On funda






