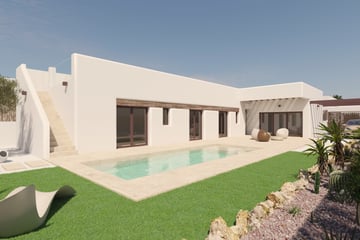Description
Living in style at the luxury golf resort La Finca Golf and in the middle of nature.
First line Golf, single storey Mediterranean style villa with 3 bedrooms, 2 bathrooms, swimming pool and solarium.
These stylish villas are being built in Algorfa, just 35 minutes from Alicante airport. A very beautiful area where hikers, cyclists and mountain bikers can enjoy the beautiful green surroundings. In addition to various sports facilities such as a gym, padel and tennis courts, the luxury golf resort also has a 5-star hotel with a Spa and many different good and affordable restaurants up to high-class restaurants. A supermarket and other facilities can be found a short distance away.
These single-storey villas with 3 bedrooms and 2 bathrooms, located 1st line on the golf resort, are built on a plot of 454 m2. The homes with a Mediterranean appearance have a living area of ??128 m2, are equipped with a living room with open kitchen, underfloor heating in the bathrooms, a Smart Home System (Domotica) for shutters and lighting and an alarm system. Kitchen appliances are included in these homes and are of high quality. There is a fully landscaped garden/terrace at the front, side and back of a total of 325 m2, of which 80 m2 is a terrace complete with an irrigation system and a swimming pool of 8 x 3 meters including outdoor shower. The Villas have a solarium of 47 m2 and of course these homes have a beautiful driveway with pergola for the car, including pre-installation for a charging point.
There is also a larger version of these homes with a basement HPME 602 from € 795,000.
Features
Transfer of ownership
- Asking price
- € 610,000 kosten koper
- Asking price per m²
- € 4,766
- Listed since
- Status
- Available
- Acceptance
- Available in consultation
Construction
- Kind of house
- Villa, detached residential property
- Building type
- New property
- Year of construction
- After 2020
- Type of roof
- Flat roof
Surface areas and volume
- Areas
- Living area
- 128 m²
- Exterior space attached to the building
- 47 m²
- Plot size
- 533 m²
- Volume in cubic meters
- 400 m³
Layout
- Number of rooms
- 4 rooms (3 bedrooms)
- Number of bath rooms
- 2 bathrooms
- Bathroom facilities
- 2 showers, 2 toilets, and 2 washstands
- Number of stories
- 1 story
- Facilities
- Air conditioning, alarm installation, smart home, and swimming pool
Energy
- Energy label
- Not available
- Insulation
- Completely insulated
- Heating
- Partial floor heating
- Hot water
- Electrical boiler
Cadastral data
- SPANJE A 0000
- Cadastral map
- Area
- 533 m²
- Ownership situation
- Full ownership
Exterior space
- Location
- Unobstructed view
- Garden
- Surrounded by garden
Storage space
- Shed / storage
- Built-in
Garage
- Type of garage
- Parking place
Parking
- Type of parking facilities
- Parking on private property
Photos 17
© 2001-2025 funda

















