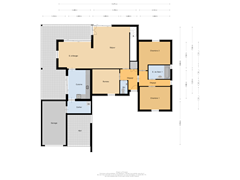Open House
- Every Saturday from 11:00 AM to 1:00 PM
Description
Dop Makelaars presents: Holiday Park Boisdorli Villa 4.
ATTENTION! The OPEN HOUSE is only possible by appointment. Due to the season and the potential rental or occupancy of the property, we need to coordinate this with you and the seller.
Imagine being able to enjoy the beauty and tranquility of nature in Ecuras, a charming village in Charente (Nouvelle-Aquitaine). In a rolling landscape characterized by a mix of agriculture and nature, everyone feels right at home. Small villages with local markets and scattered beautiful churches or chateaux form the backdrop. Welcome to Boisdorli, a sustainable holiday park being developed in this green environment. The park is situated by a lake and in a Natura 2000 area, ensuring a rich flora and fauna.
On the edge of this project stands villa number 4. A very spacious home (approximately 180 m2) finished to a high standard, offering a stunning view to the residents. The open layout and high ceilings provide a sense of freedom and space. With 5 spacious bedrooms and 2 luxurious bathrooms, this house is ideal for easily accommodating friends or family. The house is built on a private plot of 1503 m2. It features a covered terrace and a spacious garage. This property comes furnished.
In the immediate surroundings, there are plenty of opportunities for walking or cycling. A stream flows into (and out of) the lake, and its banks form a unique and protected natural park. Just a stone's throw away (3 km) is a golf course where you can play 18 holes, and even a Michelin-starred restaurant is located nearby.
But there's also plenty to explore in terms of cultural history. The city of Angouleme boasts a beautiful old town, the famous International Comic Strip Museum (known as the Louvre for Comics), and numerous excellent restaurants. Closer by in La Rochefoucault, you'll find a stunning castle and a medieval church. The castle towers high above the town, giving the impression of having escaped from the Loire. The architectural style in the region is mainly Romanesque, giving these towns a beautiful character amid the rolling landscape.
The region is renowned for its production of delicacies such as truffles, walnuts, cheese, and Bergerac wine. The charming markets where you can taste and purchase these local products reflect this. Additionally, to complete the atmosphere in your home, you'll also find numerous charming antique and bric-a-brac shops in the vicinity offering a wide range of items.
But above all, this place offers peace and nature. The house is located on the border of Dordogne, Limousin, and Charente, with many winding rivers crossing valleys dotted with vast meadows and forests on their way to the Atlantic Ocean (approximately a 2-hour drive). Many nearby lakes offer opportunities for fishing, canoeing, or swimming.
The holiday park planned for 2024 will be spacious and green (18 relatively small wooden houses on 10,000 m2). Additional trees will be planted before construction, ensuring ample privacy for the houses. Positioned on a slope, house number 4 will overlook the newly constructed houses. The new houses will have a sustainable character while exuding quality. It's not about a park with mobile homes, but beautiful residences with special attention to biodiversity and a natural appearance.
The advantage of this new development is the possibility of managing and maintaining your villa, as well as additional facilities that enhance comfort and usability.
Various types of homes are available for sale in this project, including villa types 4, 10, and 19. For more information about the different properties, feel free to contact us.
Asking price: €325,000, acquisition costs included.
Features
Transfer of ownership
- Asking price
- € 325,000 kosten koper
- Listed since
- Status
- Available
- Acceptance
- Available in consultation
- Permanent occupancy
- Permanent occupancy is allowed
Construction
- Kind of house
- Villa, detached residential property
- Building type
- Resale property
- Year of construction
- After 2020
- Specific
- Furnished
Surface areas and volume
- Areas
- Living area
- 180 m²
- Plot size
- 1,503 m²
- Volume in cubic meters
- 540 m³
Layout
- Number of rooms
- 6 rooms (5 bedrooms)
- Number of bath rooms
- 2 bathrooms
- Bathroom facilities
- 2 showers, 2 toilets, and 2 sinks
- Number of stories
- 2 stories
- Facilities
- Passive ventilation system
Energy
- Energy label
- Not available
Cadastral data
- ECURAS 01 89
- Cadastral map
- Area
- 1,503 m²
Exterior space
- Location
- On the edge of a forest, alongside a quiet road, alongside waterfront, sheltered location, outside the built-up area, in wooded surroundings, rural, unobstructed view and in recreatiepark
- Garden
- Surrounded by garden
Want to be informed about changes immediately?
Save this house as a favourite and receive an email if the price or status changes.
Popularity
0x
Viewed
0x
Saved
28/12/2023
On funda






