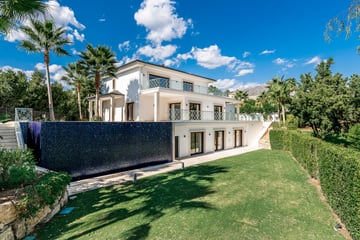Description
The Serenity Luxury Villas project consists of 27 splendor villas located in the prestigious area of
Siam Mall & Siam Park in the South of the island of Tenerife. The whitewashed villas, constructed
with the best materials and finishes, offer spacious areas, private heated infinity pool, nice terraces
and stunning views of the Atlantic Ocean and La Gomera – a set of amenities which our team of
architects and interior designers have thought out to the smallest detail. This high-quality product
situated on the island of the Eternal Spring was designed to satisfy even the most demanding
clients. Let's find your Serenity in this little volcanic paradise!
Location:
The villas are settled in the most privileged location of Costa Adeje which enjoys annual average temperature of 28°C in summer and 20°C in winter. This little piece of our Mother Earth, in the surroundings of Los Cristianos and Las Américas, is rated as the place with the best and
the healthiest climate in the world. Due to this fact, people of all ages from all over the world decide to invest in a second residence in Tenerife and even to choose the island as their principal one.
Having the best climate in the world and being a safe place, of untouched nature and charming people, Tenerife enjoys a very high quality of life. Do you fancy having a rest on sandy beaches, hiking Mount Teide or just walking on The Golden Mile promenade? Discover the variety of this island and choose according to your taste.
The villas:
The Serenity dazzling white villas are being built with high-quality materials and attention to detail in the way that each villa enjoys breath-taking sea view.
All 27 luxury villas vary a little bit in layout; however, each one contains:
• plot area of approx. 500 sqm
• useful area of approx. 300 sqm
• 3 floors (main floor, first floor, basement)
• fully equipped kitchen
• 3 bedrooms with en-suite bathroom and walk-in closet or built-in wardrobe
• guest bathroom on the main floor
• extra bathroom in the basement
• 2-3 multifunctional rooms (as gym, office, cinema room, relaxing family room, game room, etc.) with natural light in the basement
• lift for 6 people (wheelchair-friendly villa)
• air conditioning, ventilation, HEPA filtration
• stunning heated infinity pool of 32 sqm with submerged automatic cover and pool shower
• spacious terraces and porches
• landscaped garden
• 2-4 parking spaces in the garage or exterior private parking area
The incredible views over the infinity blue color of the Atlantic Ocean from your Serenity Luxury Villa will give you the sensation of relax and calmness during the day. At nightfall, the sea of lights of Costa Adeje will immerse you in the feelings of well-being and harmony with a certain touch of omanticism which is part of our paradise island.
Included in the price:
• fully equipped kitchen with Bosch appliances
• kitchen water purification (reverse osmosis) and water softening (descaler)
• fully equipped en-suite bathrooms
• guest bathroom
• fully finished walk-in closets and built-in wardrobes
• lift for 6 people (wheelchair-friendly)
• smart home
• air conditioning, ventilation, HEPA filtration
• built-in LED spotlights (interior & exterior)
• Wi-Fi system (interior & exterior)
• garage or exterior private parking area
• heated infinity pool of 32 sqm
• pool shower and master terrace shower
• pool accessories (submerged automatic cover)
• landscaped garden with programmable irrigation system
• smoke detectors in kitchen and flood detectors in wet rooms
• video intercom
Features
Transfer of ownership
- Asking price
- € 7,500,000 kosten koper
- Original asking price
- € 1,912,900 vrij op naam
- Listed since
- Status
- Available
- Acceptance
- Available immediately
- Permanent occupancy
- Permanent occupancy is allowed
Construction
- Kind of house
- Villa, detached residential property
- Building type
- Resale property
- Year of construction
- 2016
- Specific
- With carpets and curtains
Surface areas and volume
- Areas
- Living area
- 1,023 m²
- Other space inside the building
- 1 m²
- Exterior space attached to the building
- 1 m²
- External storage space
- 1 m²
- Plot size
- 2,033 m²
- Volume in cubic meters
- 1,800 m³
Layout
- Number of rooms
- 10 rooms (5 bedrooms)
- Number of bath rooms
- 1 separate toilet
- Bathroom facilities
- Sauna
- Number of stories
- 2 stories and a basement
- Facilities
- Air conditioning, alarm installation, outdoor awning, optical fibre, mechanical ventilation, sauna, TV via cable, and swimming pool
Energy
- Energy label
- Not available
Cadastral data
- NUEVO ANDALUCIA 01 001
- Cadastral map
- Area
- 2,033 m²
Exterior space
- Location
- Sheltered location, in residential district and sea view
- Garden
- Back garden, front garden, side garden and sun terrace
- Balcony/roof terrace
- Roof terrace present
Garage
- Type of garage
- Parking place
Parking
- Type of parking facilities
- Parking on private property
Photos 19
© 2001-2025 funda



















