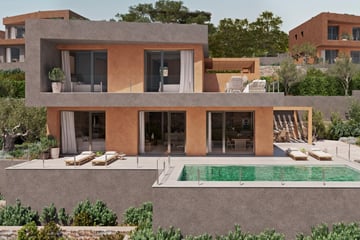Eye-catcherVilla met vrij uitzicht op korte afstand van oa. Benissa en Calpe
Description
This stylish Villa is being built in the village of Lliber, which is located in the Jalon Valley. A beautiful area wedged between various mountain ranges and full of vineyards and olive, citrus and almond trees that provide a beautiful pink/white splendor of flowers early in the spring. A magnet for hikers, cyclists, mountain bikers and mountain climbers who can enjoy this fantastic environment. The coastal towns of Xabia, Denia, Calpe, Altea, Benidorm and Moraira are 30 minutes away. Benissa with its historical sights and good restaurants is only 10 minutes away.
This detached Villa, which blends in completely with nature through the use of natural tones, is an absolute eye catcher. Sustainably built and equipped with a rainwater collection system. The house with a living area of ??164 m2 has 3 bedrooms and 3 bathrooms, 1 of which is en suite. The picturesque view over nature gives a feeling of inside is outside. The use of wood and other natural materials and colors has created a feeling of warmth inside. The living room has a beautiful cooking island, there is a separate guest toilet and the entire house has underfloor heating. Air conditioning, an alarm system and white goods are included. The fully landscaped garden / terrace of 100 m2 with beautiful native plants has a swimming pool with an outdoor shower. Of course, these houses have a driveway with a carport, including a charging point for an electric car. There is a separate laundry room in the storage room.
Property features:
-mountain view
-guest toilet
-underfloor heating in bathrooms
-electric shutters
-laundry room / storage
-private swimming pool with shower
-alarm
-gardening with native plants
-rainwater collection system
-carport
-charging point for electric car
Surroundings and facilities:
-Average 2 ½ hours flight from the Netherlands or Belgium to Alicante
-Alicante airport 90 km 55 minutes
-Golf 12 km Benissa
-Beach 12 km
-Benissa 5 km
-Nature 0.5 km
Price changes and other deviations reserved. Prices and final dimensions are determined by the builders.
Features
Transfer of ownership
- Asking price
- € 930,000 kosten koper
- Asking price per m²
- € 5,671
- Listed since
- Status
- Available
- Acceptance
- Available in consultation
Construction
- Kind of house
- Villa, detached residential property
- Building type
- New property
- Year of construction
- 2025
Surface areas and volume
- Areas
- Living area
- 164 m²
- Plot size
- 432 m²
- Volume in cubic meters
- 475 m³
Layout
- Number of rooms
- 4 rooms (3 bedrooms)
- Number of bath rooms
- 2 bathrooms and 1 separate toilet
- Bathroom facilities
- 2 showers, 2 double sinks, 2 toilets, and 2 washstands
- Number of stories
- 2 stories
- Facilities
- Air conditioning, optical fibre, sliding door, solar panels, and swimming pool
Energy
- Energy label
- Insulation
- Roof insulation, double glazing, insulated walls, floor insulation and completely insulated
- Heating
- Electric heating
- Hot water
- Electrical boiler
Cadastral data
- SPANJE A 0001
- Cadastral map
- Area
- 432 m²
- Ownership situation
- Full ownership
Exterior space
- Location
- Rural and unobstructed view
- Garden
- Surrounded by garden
- Balcony/roof terrace
- Balcony present
Photos 18
© 2001-2025 funda


















