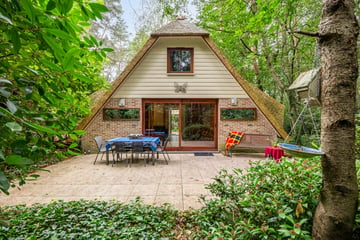Description
Vrijstaande recreatiewoning met 3 slaapkamers op het park Sunclass Sonnevijver. Het huisje heeft een gezellige woonkamer, open keuken en een tuin gericht op het oosten. De woning is gelegen op korte afstand van Maastricht met in de directe omgeving ruimte voor ontspanning. LET OP: Domiciliëring niet toegestaan!
Indeling:
Begane grond:
- Entree/hal met apart toilet;
- Geheel betegelde badkamer met douche en wastafel;
- Slaapkamer (11 m²);
- Woonkamer heeft een stenen vloer en een schuifraam met directe toegang tot de tuin;
- Open keuken uitgerust met een 4-pits gaskookplaat, oven, koelkast, afwasmachine en een dampkap van AEG;
Eerste verdieping:
- Slaapkamer 2: circa 12 m² uitzicht op voortuin;
- Slaapkamer 3: circa 16 m² met uitzicht op achtertuin;
Tuin en terras:
Oost gerichte achtertuin ingericht met een terras.
- Ruime en natuurlijke tuin met weinig onderhoud en biedt u altijd een plek in de zon of de koelte in de schaduw.
- Aangebouwde berging met wasmachineaansluiting, de meterkast en CV-installatie;
Bijkomende kosten Sunclass Sonnevijver:
- Erfpacht 2023: € 3.089,25 per jaar
- Beheerskosten 2023: € 503,19 per jaar
Decreet op de ruimtelijke ordening:
- Stedenbouwkundig vereiste gegevens: Vergunning uitgereikt
- Meest recente bestemming: Verblijfsrecreatie
- Dagvaardingen: Geen dagvaardingen
- Voorkooprecht: Geen voorkooprecht ruimtelijke ordening aanwezig
WATERGEVOELIG OPENRUIMTEGEBIED: nee
Energieprestatie en binnenklimaat (EPB-EPC)
Certificaat beschikbaar: ja
Unieke code: 20220510-0002598503-RES-1
Kengetal (KW/m²): 260, label C
Het certificaat is geldig tot en met: 10/05/2032
De elektrische installatie is conform.
Features
Transfer of ownership
- Last asking price
- € 179,000 kosten koper
- Original asking price
- € 186,500 kosten koper
- Status
- Sold
- Permanent occupancy
- Permanent occupancy is not allowed
Construction
- Kind of house
- Single-family home, detached residential property
- Building type
- Resale property
- Year of construction
- 2009
- Type of roof
- Gable roof covered with plastic and cane
Surface areas and volume
- Areas
- Living area
- 89 m²
- Other space inside the building
- 4 m²
- Plot size
- 262 m²
- Volume in cubic meters
- 199 m³
Layout
- Number of rooms
- 6 rooms (3 bedrooms)
- Number of bath rooms
- 1 bathroom and 1 separate toilet
- Bathroom facilities
- Shower and sink
- Number of stories
- 2 stories
- Facilities
- Sliding door
Energy
- Energy label
- Not available
- Insulation
- Roof insulation, double glazing, insulated walls and floor insulation
- Heating
- CH boiler
- Hot water
- CH boiler
- CH boiler
- Bulex (gas-fired combination boiler from 2009, in ownership)
Cadastral data
- 73064 A 581W4
- Cadastral map
- Area
- 262 m²
- Ownership situation
- Long-term lease (end date of long-term lease: 31-12-2105)
Exterior space
- Location
- On the edge of a forest, alongside park, alongside waterfront, sheltered location, in wooded surroundings, rural and in recreation park
- Garden
- Back garden and side garden
- Back garden
- 120 m² (10.00 metre deep and 12.00 metre wide)
- Garden location
- Located at the east with rear access
Storage space
- Shed / storage
- Attached wooden storage
- Facilities
- Electricity and running water
- Insulation
- Roof insulation and insulated walls
Parking
- Type of parking facilities
- Parking on private property and public parking
Photos 27
© 2001-2025 funda



























