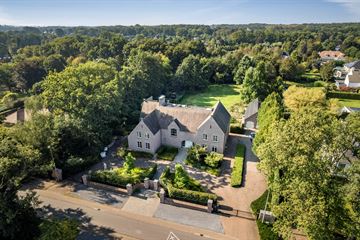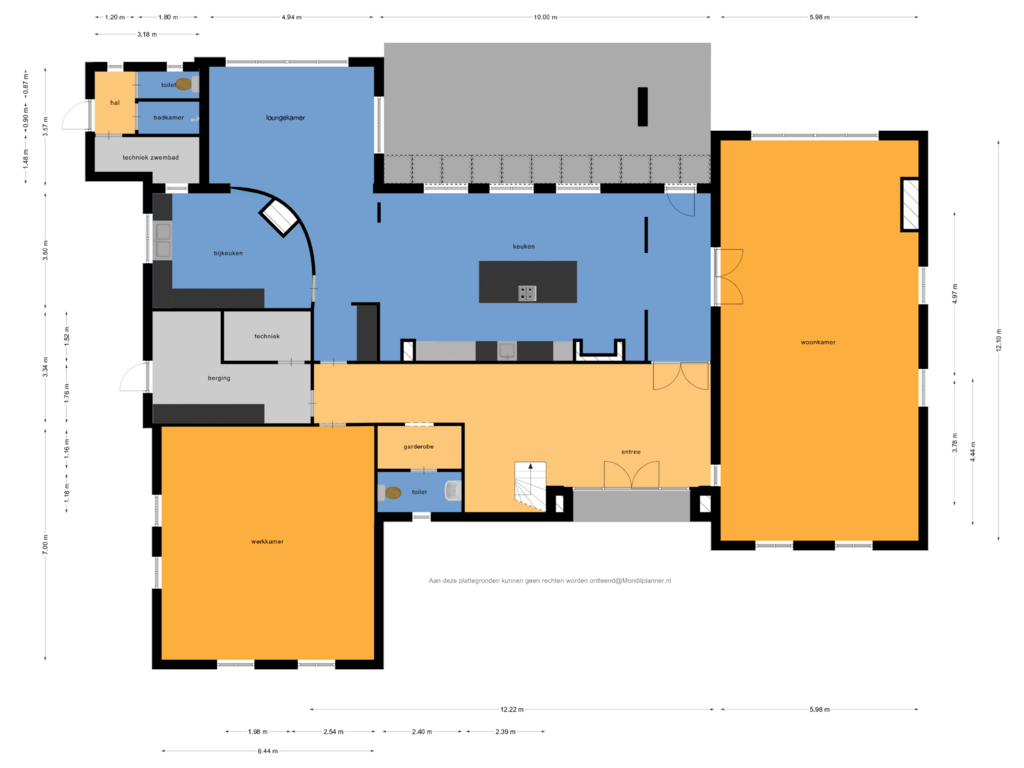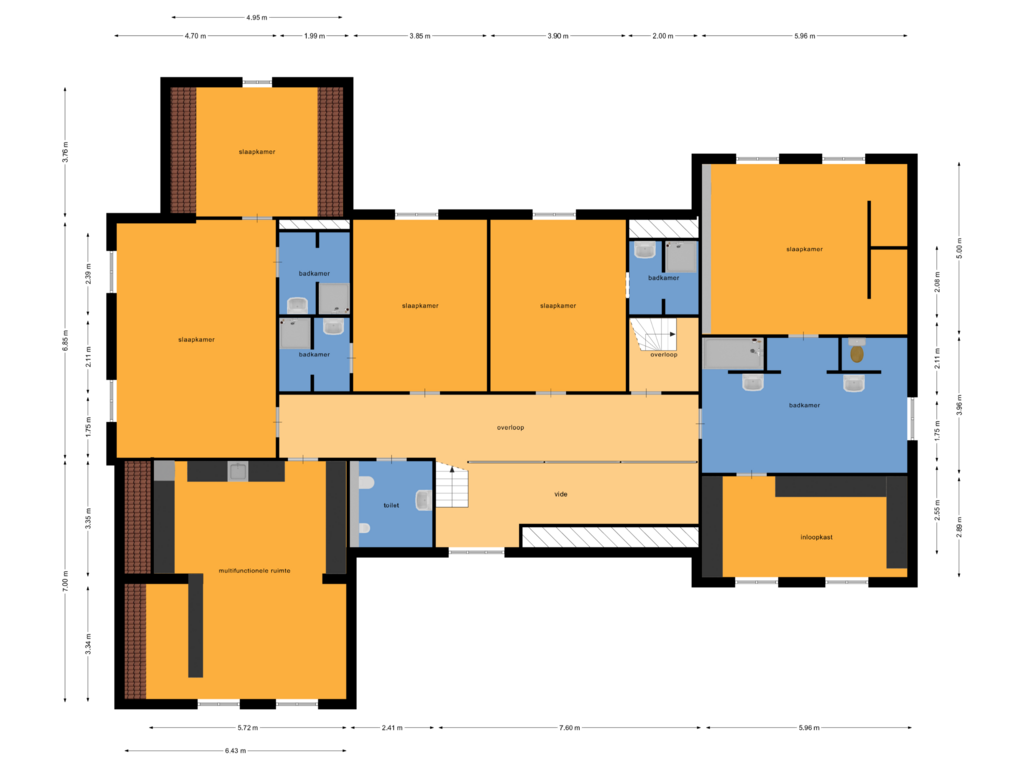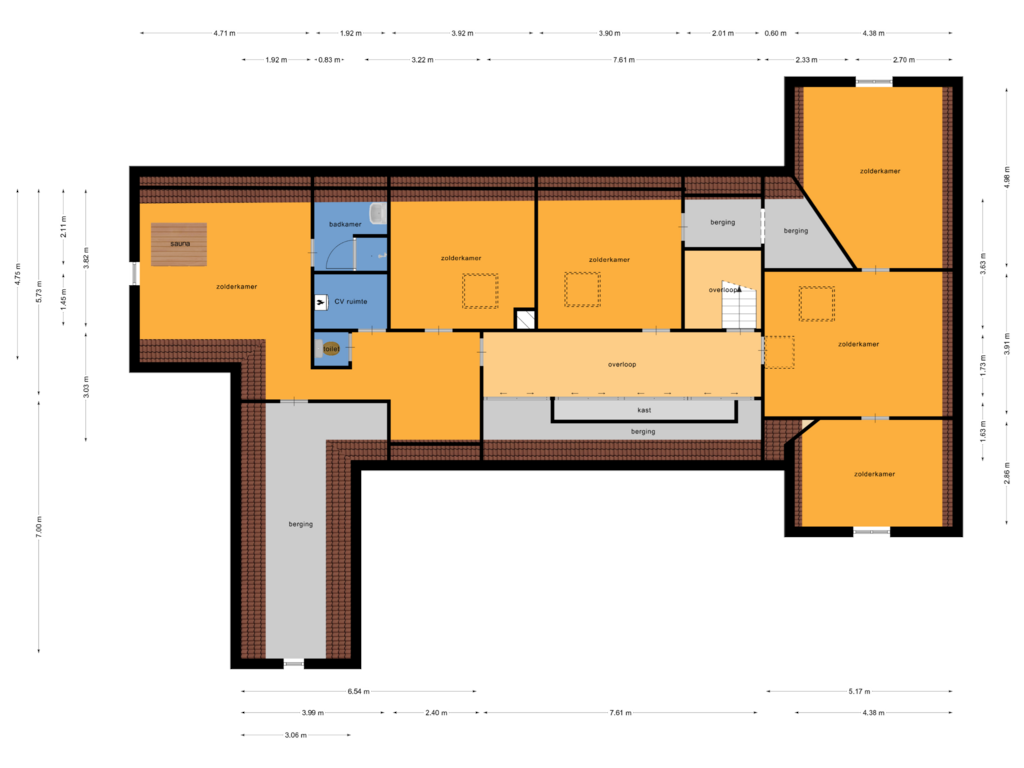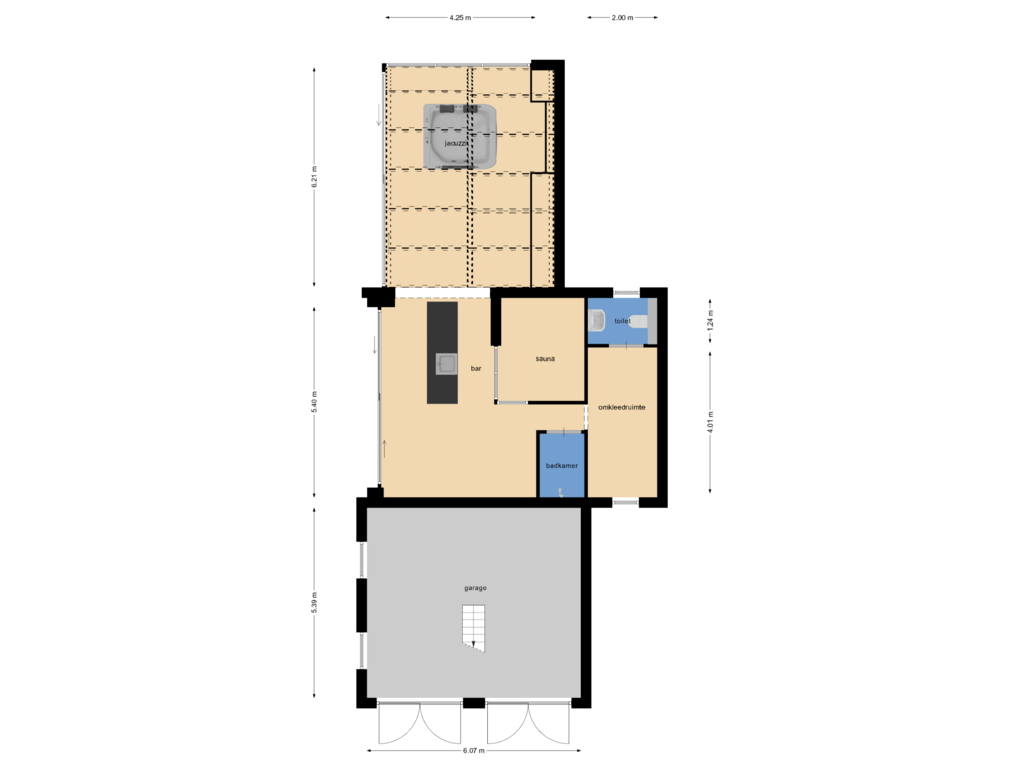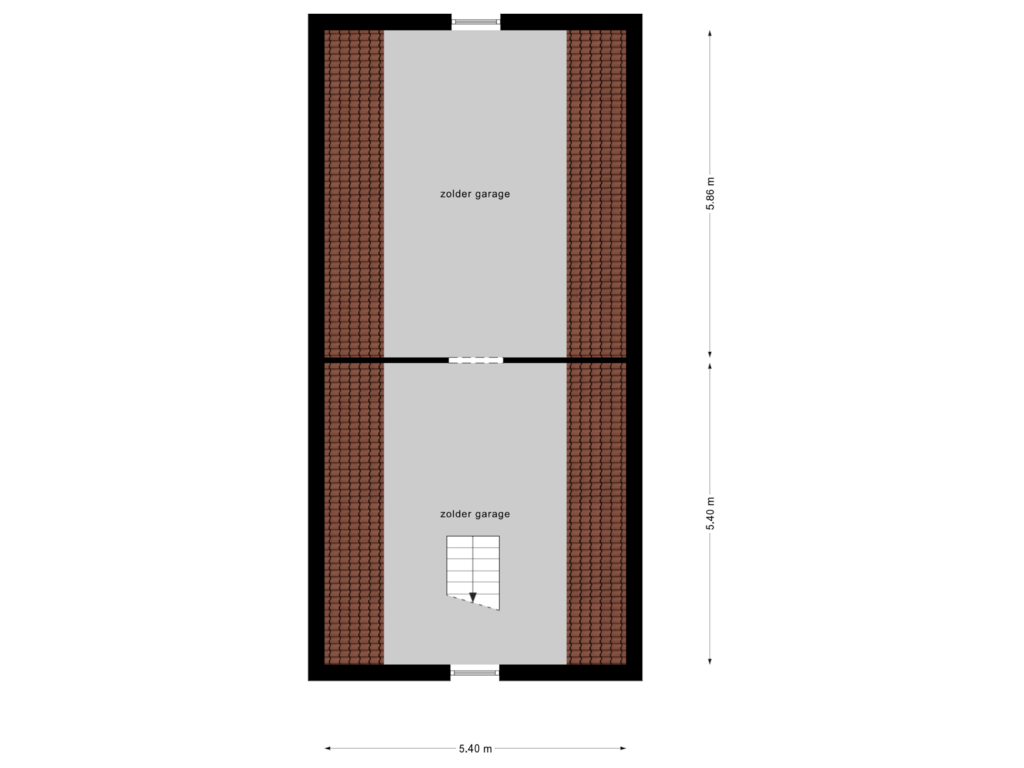Eye-catcherExclusieve, luxueuze villa op toplocatie nabij Maastricht
Description
Exclusive, Luxurious Villa in Prime Location Near Maastricht and the Euregion
Situated in the prestigious "Kiewitheide" villa neighborhood in Lanaken, this stunning and exceptionally luxurious villa offers unparalleled comfort and privacy. Fully renovated in 2009 and further expanded in 2014, this remarkable property features approximately 635 m² of gross living space and rests on a sprawling 5,027 m² plot. With its high-quality finishes, extensive amenities, and unique design, this is one of the most exclusive homes in the region.
Prime Location in the Euregion
This villa enjoys an ideal location in the heart of the Euregion, just 7 km from the vibrant city of Maastricht. It provides a perfect balance of tranquility and accessibility. Major cities such as Aachen (40 km) and Liège (40 km) are within easy reach, as are excellent connections to the international road network, Maastricht-Aachen Airport, and several nearby golf courses. Whether you value nature, culture, or business networking, this location has it all. Additionally, the villa is adjacent to the vast natural landscapes of Hoge Kempen National Park, ideal for walking and nature enthusiasts.
Space and Luxury in Abundance
The villa offers an impressive amount of living space, starting with a grand entrance hall featuring a majestic oak staircase, cloakroom, and guest restroom. The spacious 72 m² living area includes a stylish built-in wall unit and a modern fireplace, perfect for cozy evenings with garden views. The adjacent 49 m² kitchen is a haven for culinary enthusiasts, equipped with a large island and high-end Siemens and Miele appliances. French doors open to a sunny terrace, ideal for al fresco dining with views of the heated swimming pool.
The ground floor also features a 45 m² office space with extensive data and power connections, making it ideal for remote work, a private practice, or hosting business guests. Additional practical spaces include a utility room, technical room, and ample storage area.
Ultimate Relaxation in a Private Wellness Area
The 80 m² wellness space, added in 2014, is a true sanctuary of relaxation. Featuring a luxurious HotSpring jacuzzi for five, a Klafs sauna, and a custom Corian bar, this space is perfect for unwinding after a busy day. It is also suitable for hosting gatherings of up to 35 people, thanks to its comfortable layout and amenities such as a family shower, changing room, and restroom.
Spacious Bedrooms with Ensuite Bathrooms
The first floor houses four large bedrooms, each with its own luxurious bathroom. The master suite is a highlight, comprising a 30 m² bedroom, a 24 m² ensuite bathroom with a bathtub, shower, and custom Corian sinks, and an 18 m² dressing room. The other three bedrooms are equally well-appointed, with high-quality finishes and ensuite bathrooms. One of these bedrooms also includes an additional study/studio area, making it ideal for an au pair or other extended living arrangements.
Flexible Attic Space and Expansion Potential
The second floor offers an additional 250 m² of finished space, perfect for creating extra bedrooms, hobby rooms, or office areas. This level is equipped with a separate restroom, shower, and various technical systems such as heating and ventilation.
The plot also includes a pre-subdivision plan, allowing the rear section of the park-like garden to be split off as a separate building plot in the future.
Exclusive Outdoor Spaces and Park-Like Garden
The villa is surrounded by a beautifully landscaped, southwest-facing garden. The heated outdoor pool (10 x 4.5 m) invites relaxation, while the spacious Brazilian slate terrace and stylish covered seating area with lighting and a built-in sound system make outdoor living a pleasure. The fully fenced property features two automatic steel gates, ensuring maximum privacy and security. Additional features include a charming garden house for pool storage and an irrigation system for the garden.
High-Quality Technical Features and Finishes
The villa boasts state-of-the-art technical systems, including super-insulating and burglar-resistant glazing, a geothermal heat pump, central vacuum system, and rainwater pump. In 2014, all windows and doors were replaced with high-quality Profel aluminum and Aformosia wood frames with insulating glass. The home also features underfloor heating throughout the living areas and wellness space.
Key Features at a Glance:
Plot size: 5,027 m²
Gross living area: Approximately 635 m²
Four spacious bedrooms with ensuite bathrooms
80 m² wellness area (2014) with jacuzzi and sauna
Heated outdoor pool (10 m x 4.5 m)
Potential for additional villa construction on a separate plot
250 m² attic space with expansion possibilities
Park-like garden with automatic gates and irrigation system
Prime location just 7 km from Maastricht and near the Euregion
EPC rating B with energy score 137 kWh/m²
State-of-the-art systems: geothermal heat pump, heat recovery ventilation, full insulation, central vacuum system, rainwater system, and solar panels generating 11,000 kW with green certificates valid until 2032.
This unique villa seamlessly combines luxury, space, and an unrivaled location. For those seeking absolute privacy, comfort, and a central position in the Euregion, this property in Lanaken is a dream home that exceeds all expectations.
We invite you to schedule a viewing.
Energy Performance and Climate Control (EPB-EPC)
Certificate available: Yes
EPC Certificate Number: 20190726-0002181108-RES-1
Calculated energy score (kWh/m²): 137, Label B
Certificate valid until: 26/07/2029
Electrical installation: Pending approval
Urban Planning Information:
Urban planning permit: Yes
Construction of a residential house
Construction of a detached garage
Most recent zoning: Residential park
Legal notices issued: No
Preemptive purchase right: No
Subdivision permit: Yes
Water-sensitive open space area: No
Flood Risk Information:
Plot score (P-score): A
Building score (G-score): A
Located in signal area: No
Located in designated riverbank or flood area: No
Flood risk categories:
A: No flooding modeled
B: Low risk under climate change scenarios
C: Small flood risk
D: Moderate flood risk
This extraordinary villa is presented in collaboration with Erik Bessems Makelaardij.
Features
Transfer of ownership
- Asking price
- € 2,299,000 kosten koper
- Asking price per m²
- € 3,649
- Listed since
- Status
- Available
- Acceptance
- Available in consultation
Construction
- Kind of house
- Villa, detached residential property
- Building type
- Resale property
- Construction period
- 1991-2000
- Type of roof
- Combination roof covered with asphalt roofing and other
Surface areas and volume
- Areas
- Living area
- 630 m²
- External storage space
- 39 m²
- Plot size
- 5,027 m²
- Volume in cubic meters
- 1,750 m³
Layout
- Number of rooms
- 13 rooms (10 bedrooms)
- Number of bath rooms
- 4 bathrooms and 2 separate toilets
- Bathroom facilities
- Sauna, 4 showers, bath, 2 toilets, and 3 washstands
- Number of stories
- 2 stories and an attic
- Facilities
- Air conditioning, alarm installation, mechanical ventilation, sauna, solar panels, and swimming pool
Energy
- Energy label
- Insulation
- Completely insulated
- Heating
- CH boiler and heat pump
- Hot water
- Geothermal heating and CH boiler
- CH boiler
- Buderus (gas-fired combination boiler from 2009, in ownership)
Cadastral data
- LANAKEN E 667B
- Cadastral map
- Area
- 5,027 m²
- Ownership situation
- Full ownership
Exterior space
- Location
- On the edge of a forest, alongside a quiet road, sheltered location, in wooded surroundings and in residential district
- Garden
- Surrounded by garden
Garage
- Type of garage
- Detached brick garage
- Capacity
- 2 cars
Parking
- Type of parking facilities
- Parking on private property
Photos 100
Floorplans 5
© 2001-2025 funda
