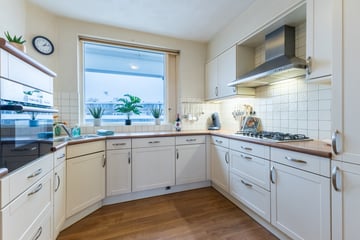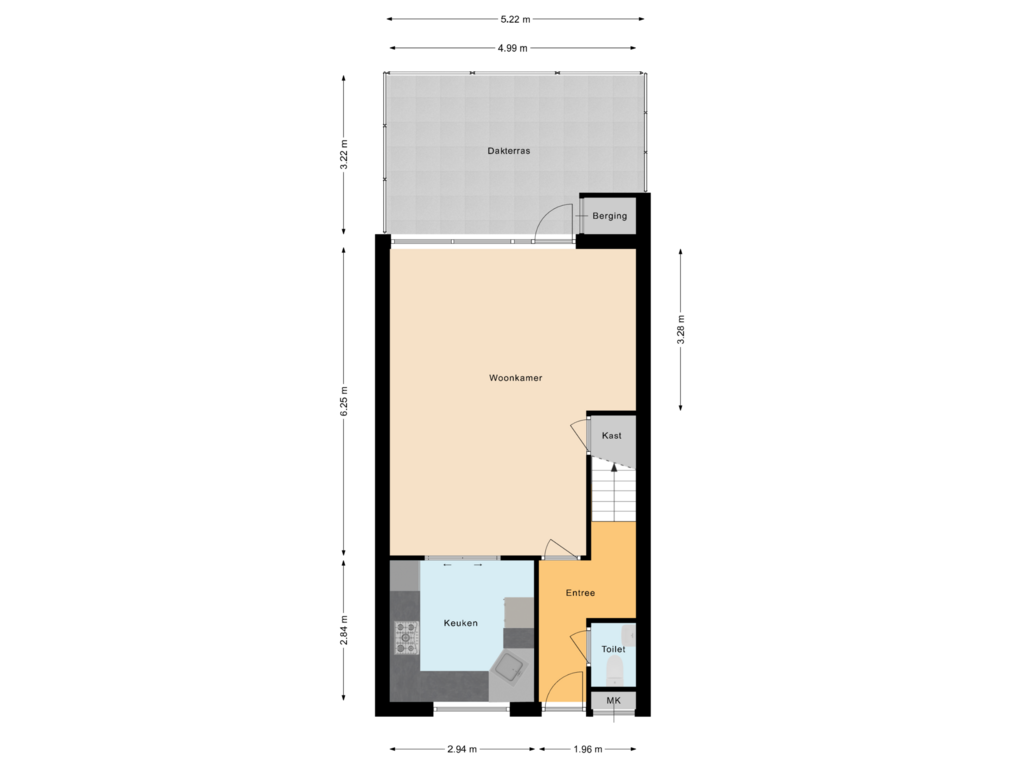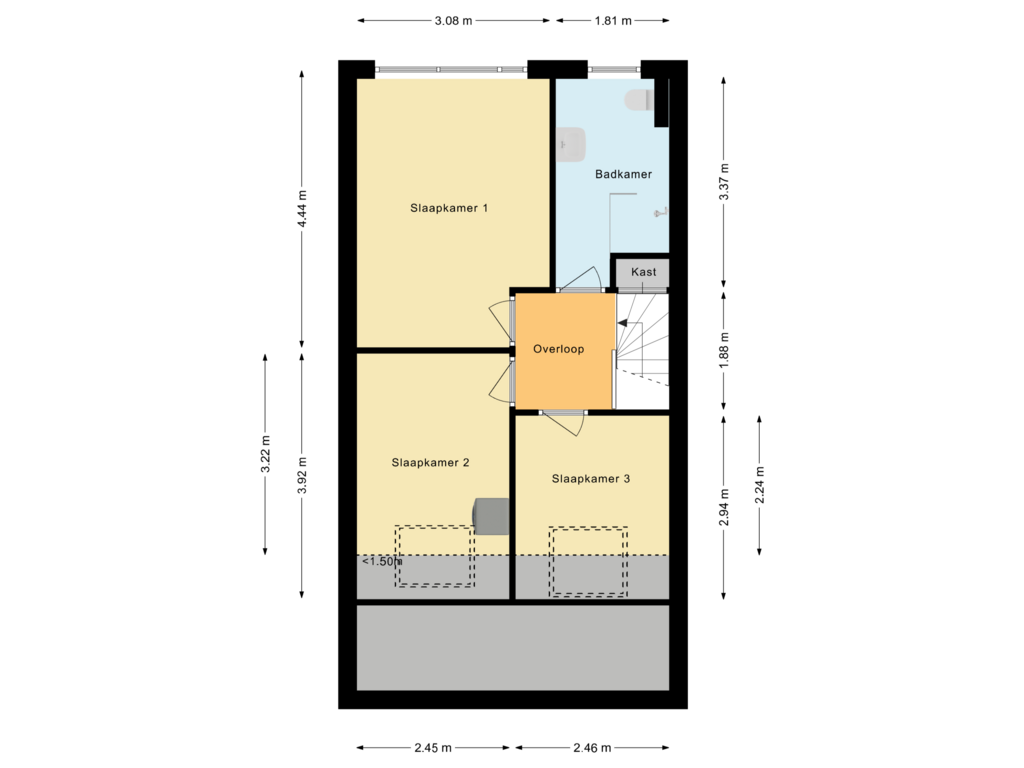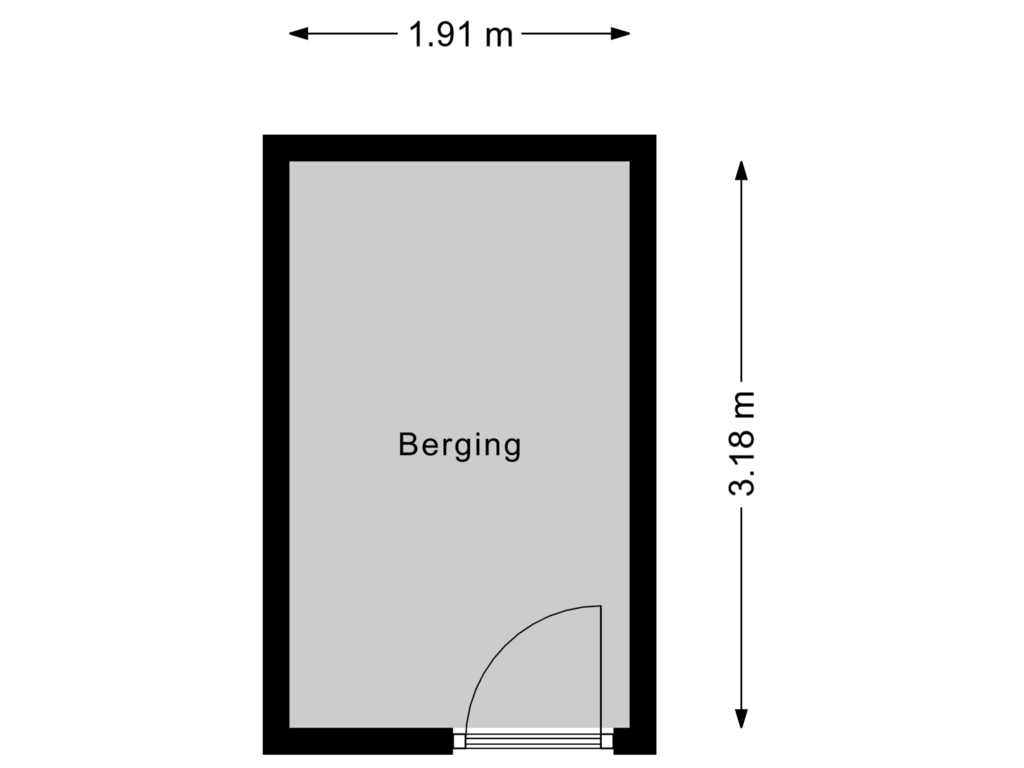This house on funda: https://www.funda.nl/en/detail/koop/wormer/appartement-faunastraat-77/43852442/

Faunastraat 771531 WD WormerPlaszoom
€ 350,000 k.k.
Description
SPACIOUS MAISONETTE IN THE HEART OF WORMER WITH A VARIETY OF SHOPS.
LIVING AREA: APPROXIMATELY 84m², 3 BEDROOMS, ROOF TERRACE APPROXIMATELY 16m²
Living in the center of Wormer is possible. We can now offer you this conveniently located maisonette with its own storage room. It has 3 bedrooms, 1 of which is currently used as a laundry room. Modern bathroom, spacious kitchen and terrace-facing living room with built-in closet. The living room is equipped with an electric sunshade (2022). You will spend many hours on the terrace. Lovely on the south with a wide view. There is also a cozy market here once a week. In the summer you can enjoy a lovely swim in the outdoor pool, which is within cycling distance. You can swim the necessary lengths here and if you like walking, you can do this along the Zwet. Enjoying the many meadow birds, you can completely relax here. There are also various sports clubs in the area, where you can relax wonderfully. Wormer is easily accessible and there is also a good bus connection.
In short, living in Wormer is great! Come and take a look at this attractive home.
DETAILS:
Year of construction of the house: Circa 1990
Volume of the house: Circa 291m³
Living area: Circa 84m²
Living room area: Circa 28m²
Kitchen: Circa 8.3m²
Bathroom: Circa 6m²
Bedroom: Circa 13m², 9.9m²
Roof terrace: Circa 15.7m²
Box: Circa 6.1m²
Window insulation: Yes
Roof insulation: Yes
Wall insulation: Yes
EPA label and class: B label, valid until 5-11-2034
Interior maintenance of the house: Good
Exterior maintenance of the house: Good
Kitchen construction year: Circa 2001
Equipment: 5-burner gas stove, dishwasher, fridge/freezer, combi/microwave, extractor hood
Colour: White/off-white
Special easements: None, see proof of ownership
Heating by: CV combi boiler year of construction: 2015
Delivery: In consultation
Located in the centre of Wormer with a shopping centre at the front
Complex is on private land (so no leasehold!)
There are 3 bedrooms
Possibility to place a washing machine/dryer in the kitchen
Sunny roof terrace facing south
House is neatly maintained
There is a private storage room in the basement
Service costs € 304.65 per month (incl. building insurance)
Features
Transfer of ownership
- Asking price
- € 350,000 kosten koper
- Asking price per m²
- € 4,167
- Listed since
- Status
- Available
- Acceptance
- Available in consultation
Construction
- Type apartment
- Maisonnette
- Building type
- Resale property
- Year of construction
- 1990
- Type of roof
- Flat roof
Surface areas and volume
- Areas
- Living area
- 84 m²
- Exterior space attached to the building
- 16 m²
- External storage space
- 6 m²
- Volume in cubic meters
- 291 m³
Layout
- Number of rooms
- 4 rooms (3 bedrooms)
- Number of bath rooms
- 1 bathroom and 1 separate toilet
- Bathroom facilities
- Shower, toilet, and washstand
- Number of stories
- 2 stories
- Located at
- 1st floor
- Facilities
- Outdoor awning and mechanical ventilation
Energy
- Energy label
- Insulation
- Roof insulation, double glazing and insulated walls
- Heating
- CH boiler
- Hot water
- CH boiler
- CH boiler
- Gas-fired combination boiler from 2015, in ownership
Cadastral data
- WORMER F 4753
- Cadastral map
- Ownership situation
- Full ownership
Exterior space
- Location
- In centre
- Balcony/roof terrace
- Roof terrace present
Storage space
- Shed / storage
- Storage box
- Facilities
- Electricity
Parking
- Type of parking facilities
- Public parking
VVE (Owners Association) checklist
- Registration with KvK
- Yes
- Annual meeting
- Yes
- Periodic contribution
- Yes
- Reserve fund present
- Yes
- Maintenance plan
- Yes
- Building insurance
- Yes
Photos 43
Floorplans 3
© 2001-2025 funda













































