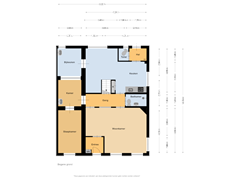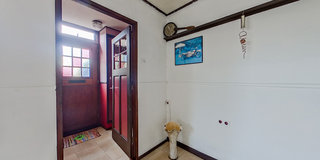Eye-catcherHalfvrijstaande woning van 176 m² met ruime tuin!
Description
Discover a unique opportunity to completely customize this spacious semi-detached house of 176 m² to your own liking!
This house is located on the charming Dorpsstraat in Wormer, in a special location right next to the H. Maria Magdalena church. From the backyard, you can enjoy the daily view of this beautiful building. Wormer is surrounded by expansive meadows, enhancing the rural character of the area.
The ground floor features several rooms. Upon entering through the front door, you immediately step into the living room. At the rear of the house, you'll find the kitchen, which adjoins the utility room. Additionally, the ground floor offers a bedroom, an extra room, a bathroom, and a separate toilet. Although the rooms are currently separated, the large surface area offers many possibilities to change the layout according to your own vision.
The house has both a side and a backyard. The spacious backyard offers various possibilities for terraces, allowing you to create a beautiful combination of seating areas and greenery.
The first floor is, like the ground floor, a fully self-contained living area. Here you will find a living room, kitchen, bathroom, and two bedrooms. The amenities make it possible to maintain two separate living areas, but it is also highly suitable for a floor with spacious bedrooms.
This house gives you the full chance to let your creativity run free and realize your dream home. Does this sound like an attractive future plan? Then come by for a viewing. We would be happy to show you around.
Key Points:
Year Built: 1870
Living Area: 176 m²
Plot Area: 318 m²
Volume: 594 m³
External Storage: 11 m²
Energy Label: E
Location:
The house is strategically located in the picturesque village of Wormer. A 5-minute bike ride brings you to the cozy center, where you will find a variety of shops and a weekly market with fresh products. For sports enthusiasts and nature lovers, there are several sports clubs, nature areas, and the Het Zwet water/swimming area all within walking or biking distance.
The accessibility from Wormer to the major cities is excellent. Thanks to the proximity of highways A7, A8, and A9, you are quickly and easily on your way. The nearest NS station, Wormerveer station, is just a 5-minute bike ride away, getting you to Amsterdam Central in 20 minutes. In short, an ideal location for both those seeking tranquility and commuters.
Special Features:
* Fully customizable;
* Suitable for two separate living floors;
* 22-meter deep garden;
* The center with all amenities nearby;
* Close to main roads towards Amsterdam, Alkmaar, and Purmerend;
* Delivery in consultation.
Interested in this house? Immediately enlist your own NVM purchase broker. Your NVM purchase broker looks out for your interests and saves you time, money, and worries. You can find addresses of fellow NVM purchase brokers on Funda.
Features
Transfer of ownership
- Asking price
- € 400,000 kosten koper
- Asking price per m²
- € 2,273
- Listed since
- Status
- Available
- Acceptance
- Available in consultation
Construction
- Kind of house
- Single-family home, semi-detached residential property
- Building type
- Resale property
- Year of construction
- 1870
- Specific
- Renovation project
- Type of roof
- Combination roof covered with roof tiles
Surface areas and volume
- Areas
- Living area
- 176 m²
- External storage space
- 11 m²
- Plot size
- 318 m²
- Volume in cubic meters
- 594 m³
Layout
- Number of rooms
- 6 rooms (3 bedrooms)
- Number of bath rooms
- 2 bathrooms
- Bathroom facilities
- 2 showers, 2 toilets, 2 sinks, and bath
- Number of stories
- 2 stories
- Facilities
- Flue and TV via cable
Energy
- Energy label
- Insulation
- Partly double glazed
- Heating
- CH boiler
- Hot water
- CH boiler and gas water heater
- CH boiler
- Gas-fired combination boiler from 1970, in ownership
Cadastral data
- WORMER G 399
- Cadastral map
- Area
- 318 m²
- Ownership situation
- Full ownership
Exterior space
- Location
- In residential district
- Garden
- Back garden and side garden
- Back garden
- 177 m² (22.00 metre deep and 6.00 metre wide)
- Garden location
- Located at the north with rear access
Storage space
- Shed / storage
- Detached wooden storage
- Insulation
- No insulation
Parking
- Type of parking facilities
- Parking on private property and public parking
Want to be informed about changes immediately?
Save this house as a favourite and receive an email if the price or status changes.
Popularity
0x
Viewed
0x
Saved
29/09/2024
On funda







