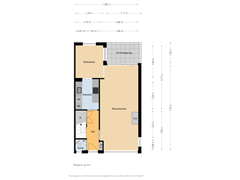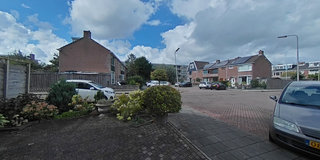Sold under reservation
Orchisstraat 381531 TL WormerPlaszoom
- 112 m²
- 206 m²
- 4
€ 450,000 k.k.
Description
Spacious Corner House with Garage and Sunny South-Facing Garden!
Located at Orchisstraat number 38, you'll find this corner house that has been lovingly and carefully maintained for many years. You can feel it as soon as you arrive. Here, you can live with just as much love for many years to come!
Upon entering, you step into a spacious hallway that leads to the bright living room. The living room features underfloor heating and a cozy open fireplace, creating a pleasant and comfortable atmosphere. Adjacent to it, you'll find a separate dining room. This layout makes the ground floor both practical and cozy, with the dining room serving as a central gathering place. The kitchen is functionally designed and equipped with various built-in appliances and plenty of workspace, ideal for cooking enthusiasts.
From the living room, you can easily step through the sliding doors into the sunny front, side, and back garden. The back garden is south-facing, allowing you to enjoy the sun all day long. At the back of the garden, there is a spacious garage of 17 m², ideal for storage or parking bicycles and tools. Additionally, you can park both inside and in front of the garage, providing ample parking space on your own property.
On the first floor, there is a spacious laundry room, the bathroom, and a very large bedroom. This bedroom can easily be restored to its original state of two separate rooms by adding a wall and an extra door. The bathroom is practically designed and offers enough space for all your daily needs.
The second floor offers three more bedrooms, each with plenty of natural light and possibilities for various purposes such as a work or hobby room. Thanks to the roof extension, this floor is very spacious and provides ample storage space for all your belongings.
Are you excited after reading this text? Then quickly contact us to schedule an appointment! We would be happy to show you the house.
- Year of construction: 1965
- Plot area: 206 m²
- Living area: 112 m²
- Volume: 374 m³
- External garage: 17 m²
- Energy label: D
Location:
Orchisstraat in Wormer is ideally located for those who love a quiet yet easily accessible living environment. Wormer is one of the oldest villages in the Zaan region and is known for its lively, child- and animal-friendly atmosphere. The cozy center of Wormer, with its shopping heart and Friday market full of fresh products, is easily accessible on foot.
For sports enthusiasts and nature lovers, there is plenty to do. The beautiful nature areas such as Wormer and Jisperveld and the Zwet are perfect for long walks, swimming, boating, and cycling trips. These areas offer a wonderful escape from the daily hustle and make Wormer a great place to live.
In terms of accessibility, Wormer is also well-situated. The A7, A8, and A9 highways are easily reachable, and Wormerveer Station is just a 5-minute bike ride via the new Zaan Bridge. From there, you can reach Amsterdam Central Station in about 20 minutes. Thus, Wormer combines the tranquility of a village with the advantages of the city within reach.
Special features:
- Four bedrooms with the possibility of a fifth bedroom;
- Partial underfloor heating;
- Fiber optic connection available;
- Sunny south-facing back garden;
- Intergas central heating system from 2020;
- 17 m² garage with electric door and parking space in and in front of the garage;
- Acceptance in consultation.
Interested in this house? Immediately engage your own NVM purchasing agent. Your NVM purchasing agent represents your interests and saves you time, money, and worries. Addresses of colleague NVM purchasing agents can be found on Funda.
Features
Transfer of ownership
- Asking price
- € 450,000 kosten koper
- Asking price per m²
- € 4,018
- Listed since
- Status
- Sold under reservation
- Acceptance
- Available in consultation
Construction
- Kind of house
- Single-family home, corner house
- Building type
- Resale property
- Year of construction
- 1965
- Type of roof
- Mansard roof covered with asphalt roofing
Surface areas and volume
- Areas
- Living area
- 112 m²
- Exterior space attached to the building
- 6 m²
- External storage space
- 17 m²
- Plot size
- 206 m²
- Volume in cubic meters
- 374 m³
Layout
- Number of rooms
- 6 rooms (4 bedrooms)
- Number of bath rooms
- 1 bathroom and 1 separate toilet
- Bathroom facilities
- Bidet, shower, toilet, sink, and washstand
- Number of stories
- 3 stories
- Facilities
- Outdoor awning, optical fibre, flue, sliding door, and TV via cable
Energy
- Energy label
- Insulation
- Roof insulation, double glazing and insulated walls
- Heating
- CH boiler and partial floor heating
- Hot water
- CH boiler
- CH boiler
- Intergas (gas-fired combination boiler from 2020, in ownership)
Cadastral data
- WORMER F 2910
- Cadastral map
- Area
- 206 m²
- Ownership situation
- Full ownership
Exterior space
- Location
- Alongside a quiet road and in residential district
- Garden
- Back garden, front garden and side garden
- Back garden
- 58 m² (6.18 metre deep and 9.36 metre wide)
- Garden location
- Located at the south with rear access
Storage space
- Shed / storage
- Detached brick storage
- Facilities
- Electricity
Garage
- Type of garage
- Detached brick garage
- Capacity
- 1 car
- Facilities
- Electrical door and electricity
Parking
- Type of parking facilities
- Parking on private property and public parking
Want to be informed about changes immediately?
Save this house as a favourite and receive an email if the price or status changes.
Popularity
0x
Viewed
0x
Saved
01/10/2024
On funda







