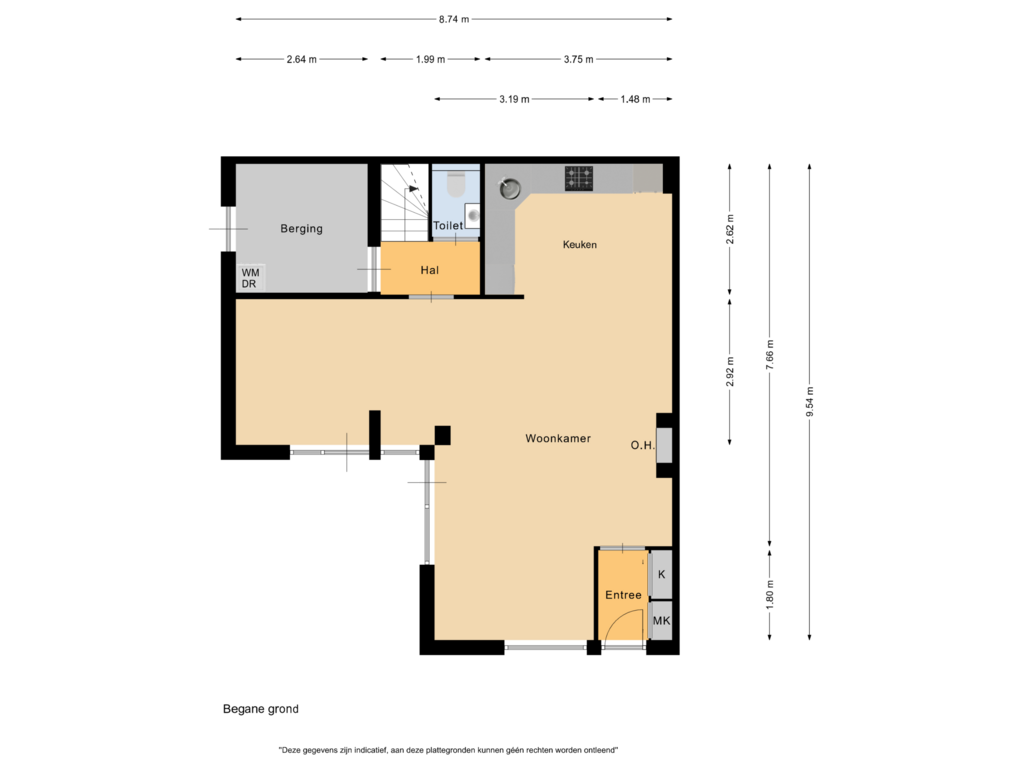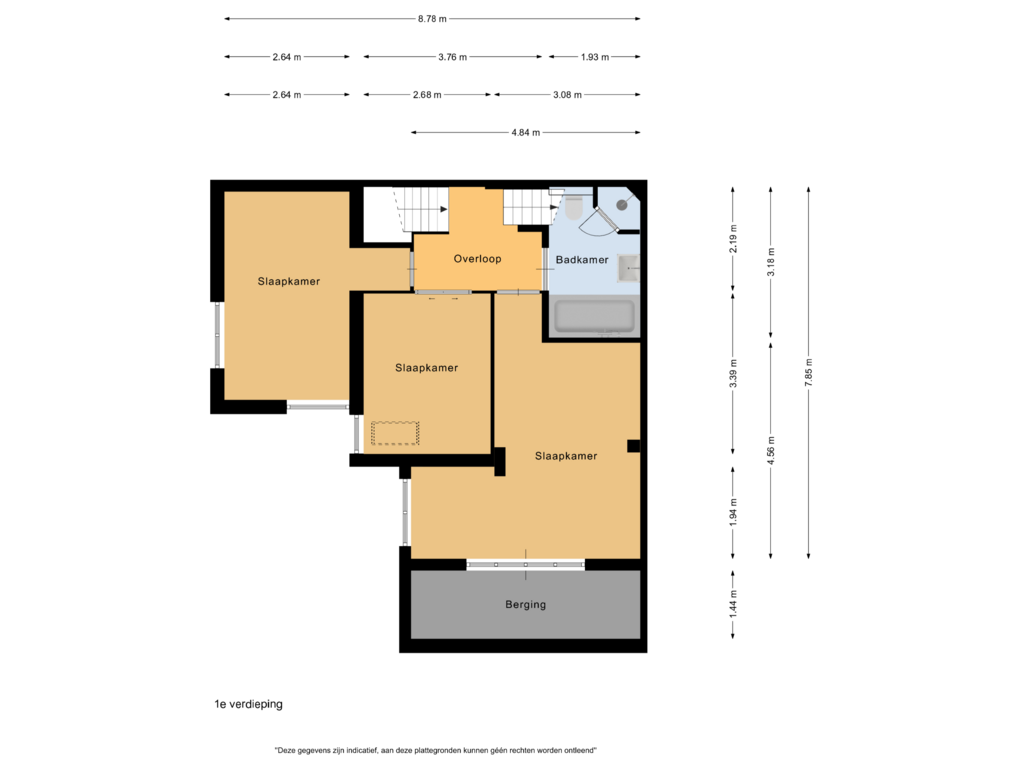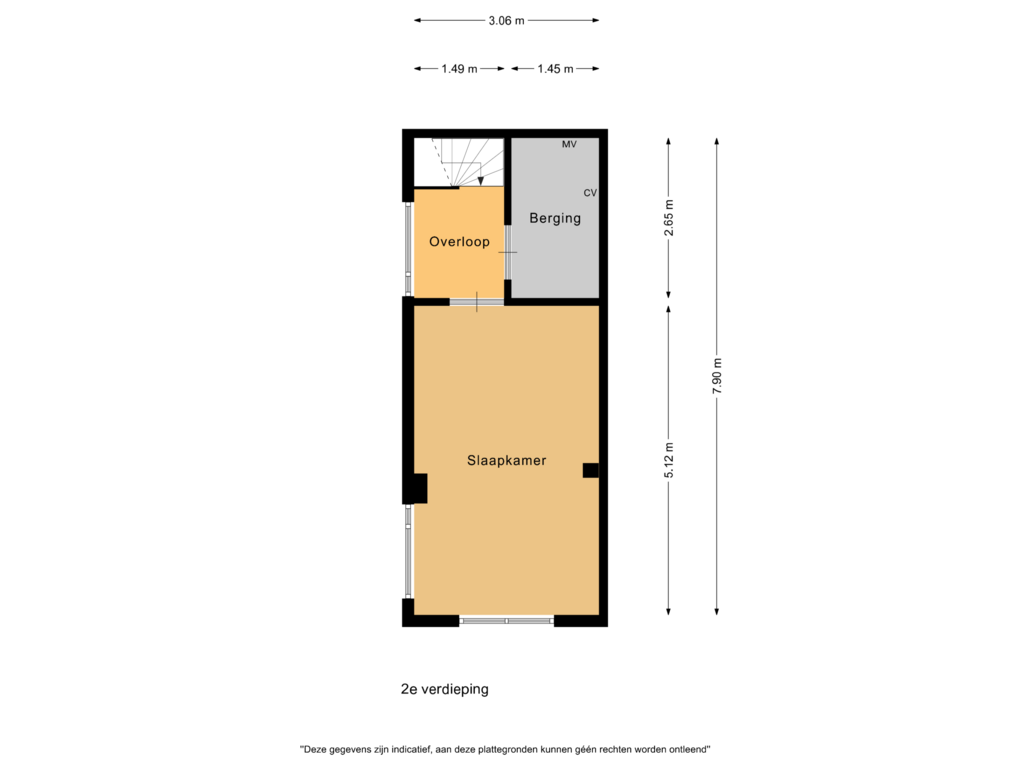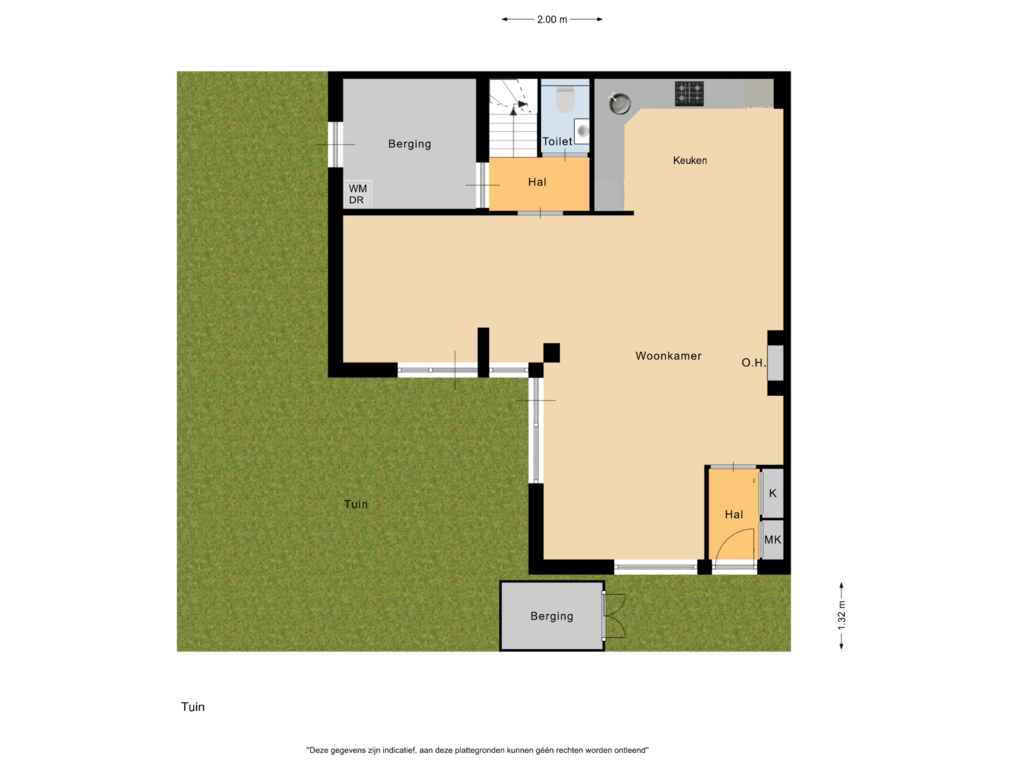This house on funda: https://www.funda.nl/en/detail/koop/wormer/huis-polder-10/43726454/
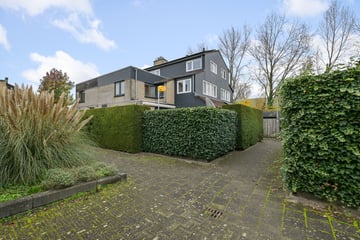
Polder 101531 NL WormerWesteinde
€ 585,000 k.k.
Eye-catcherRiante hoekwoning met energielabel A en tuin op het zuiden!
Description
Spacious corner house with south-facing garden!
Discover the charm of this spacious quadrant house, located in a prime location in the popular and child-friendly Westeinde neighborhood. This beautiful home is situated in a car-free cul-de-sac, surrounded by peace and safety, making it the ideal place for families. With a surprisingly spacious layout, this house offers numerous possibilities to meet all your living desires, including the option to make the house suitable for all life stages by transforming the storage room into a bathroom and the dining area into a bedroom.
Upon entering the house, you are welcomed into the spacious and bright living room, which immediately gives a feeling of coming home. The living room offers the perfect place to create a large seating area, where you can relax and enjoy the comfort of the home. On the other side of the living room, there is ample space for a dining area, where you can enjoy delicious meals with family and friends. At the rear of the house is the spacious and modern kitchen, equipped with all conveniences.
The sunny garden, located on the south and partially surrounding the house, offers plenty of privacy and is the ideal place to relax or enjoy a summer barbecue. The detached metal storage shed provides extra storage space for bicycles and garden tools.
Year of construction: 1990
Plot area: 132 m²
Living area: 149 m²
Volume: 507 m³
Energy label: A
Thanks to the absence of through traffic in the surrounding streets, you can enjoy an oasis of tranquility here, while all amenities are within reach. Primary schools, a shopping center, bus stops, playgrounds, and a sports hall are all in the immediate vicinity. For teenagers, secondary schools are easily accessible by bike, and the nearby train station offers quick connections to both Zaandam and Amsterdam. By car, you can reach the A7/A8 highway within 10 minutes, making Amsterdam and the beach of Castricum within easy reach. For sports enthusiasts, the outdoor swimming pool "het Zwet" is just a 5-minute bike ride away.
FEATURES
* Maintenance-free Keralit cladding
* The house has been built up and extended
* Partially plastic window frames
* Electric sunshade
* 15 solar panels (2014), inverter renewed in 2021
* Electric underfloor heating in the bathroom
* 2 charging parking spaces at the corner next to ample parking
* Acceptance in consultation.
Interested in this house? Immediately engage your own NVM purchasing agent. Your NVM purchasing agent looks after your interests and saves you time, money, and worries. You can find addresses of fellow NVM purchasing agents on Funda.
Features
Transfer of ownership
- Asking price
- € 585,000 kosten koper
- Asking price per m²
- € 3,926
- Listed since
- Status
- Available
- Acceptance
- Available in consultation
Construction
- Kind of house
- Single-family home, corner house (kwadrant wonings)
- Building type
- Resale property
- Year of construction
- 1990
- Type of roof
- Flat roof covered with asphalt roofing
Surface areas and volume
- Areas
- Living area
- 149 m²
- External storage space
- 3 m²
- Plot size
- 132 m²
- Volume in cubic meters
- 507 m³
Layout
- Number of rooms
- 5 rooms (4 bedrooms)
- Number of bath rooms
- 1 bathroom and 1 separate toilet
- Bathroom facilities
- Walk-in shower, bath, toilet, underfloor heating, and washstand
- Number of stories
- 3 stories
- Facilities
- Outdoor awning, optical fibre, mechanical ventilation, and solar panels
Energy
- Energy label
- Insulation
- Roof insulation, partly double glazed, energy efficient window, insulated walls and floor insulation
- Heating
- CH boiler, gas heater and partial floor heating
- Hot water
- CH boiler
- CH boiler
- Atag A244C (gas-fired combination boiler from 2015, in ownership)
Cadastral data
- WORMER I 184
- Cadastral map
- Area
- 132 m²
- Ownership situation
- Full ownership
Exterior space
- Location
- In residential district
- Garden
- Back garden and front garden
- Back garden
- 45 m² (11.88 metre deep and 5.85 metre wide)
- Garden location
- Located at the south with rear access
Storage space
- Shed / storage
- Detached wooden storage
- Facilities
- Electricity
Parking
- Type of parking facilities
- Public parking
Photos 34
Floorplans 4
© 2001-2025 funda


































