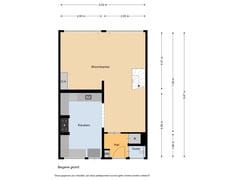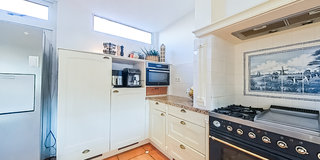Eye-catcherModerne tussenwoning, energielabel A+ en tuin op het zuiden!
Description
Mid-terrace House with Modern Amenities, Energy Label A+, and South-facing Garden!
Welcome to this stunning mid-terrace house located at Roerdompstraat 118 in Wormer. This property offers the perfect combination of comfort and sustainability, ideal for families, couples, or individuals seeking a modern and low-maintenance living environment.
Layout:
Upon entering, you step into a bright hallway that leads to the spacious living room. The living room is equipped with an air conditioner, ensuring a pleasant indoor climate. At the rear of the house, electric screens are installed, providing both privacy and comfort. The kitchen is spacious and offers ample workspace, perfect for cooking enthusiasts.
Bedrooms and Bathroom:
On the first floor, there are three bedrooms, two of which are equipped with air conditioning. All bedrooms feature beautiful PVC flooring. The luxurious bathroom is modernly designed and includes a bathtub, walk-in shower, and electric underfloor heating.
- Year of construction: 1972
- Plot size: 134 m²
- Living area: 105 m²
- Volume: 344 m³
- Energy label: A+
Sustainability and Comfort:
The house is fully insulated, including floor, roof, and wall insulation, and features plastic window frames with HR++ glass, making it maintenance-free. The exterior wall is also made of plastic, contributing to the low-maintenance character of the property. In 2023, 10 solar panels were installed, which are owned, and the roof was fitted with new roofing. Thanks to these sustainable measures, the house has an energy label A+, contributing to lower energy costs!
Garden and Location:
The property boasts a sunny south-facing backyard, ideal for relaxation and outdoor activities. Located in a quiet and child-friendly neighborhood, all daily amenities such as shops, schools, and public transport are within reach. The outdoor swimming pool 't Zwet is just around the corner. The central location also offers quick access to cities like Zaandam and Amsterdam.
Special Features:
- Fully insulated: floor, roof, and walls
- Plastic exterior wall and window frames with HR++ glass
- 10 solar panels (2023, owned)
- New roofing (2023)
- Electric awning at the rear ground floor
- Electric screens at the rear first floor
- Air conditioning in the living room and two bedrooms
- Electric underfloor heating in the bathroom
Interested in this house? Immediately engage your own NVM purchasing agent. Your NVM purchasing agent represents your interests and saves you time, money, and worries. Addresses of fellow NVM purchasing agents can be found on Funda.
Features
Transfer of ownership
- Asking price
- € 425,000 kosten koper
- Asking price per m²
- € 4,048
- Listed since
- Status
- Available
- Acceptance
- Available in consultation
Construction
- Kind of house
- Single-family home, row house
- Building type
- Resale property
- Year of construction
- 1972
- Type of roof
- Flat roof covered with asphalt roofing
Surface areas and volume
- Areas
- Living area
- 105 m²
- External storage space
- 11 m²
- Plot size
- 134 m²
- Volume in cubic meters
- 344 m³
Layout
- Number of rooms
- 4 rooms (3 bedrooms)
- Number of bath rooms
- 1 bathroom and 1 separate toilet
- Bathroom facilities
- Walk-in shower, bath, toilet, underfloor heating, and washstand
- Number of stories
- 2 stories
- Facilities
- Air conditioning, outdoor awning, optical fibre, mechanical ventilation, sliding door, TV via cable, and solar panels
Energy
- Energy label
- Insulation
- Roof insulation, double glazing, energy efficient window, insulated walls and floor insulation
- Heating
- CH boiler and partial floor heating
- Hot water
- CH boiler
- CH boiler
- Nefit (gas-fired combination boiler from 2016, in ownership)
Cadastral data
- WORMER F 3965
- Cadastral map
- Area
- 134 m²
- Ownership situation
- Full ownership
Exterior space
- Location
- Alongside a quiet road and in residential district
- Garden
- Back garden and front garden
- Back garden
- 58 m² (9.50 metre deep and 6.10 metre wide)
- Garden location
- Located at the south with rear access
Storage space
- Shed / storage
- Detached wooden storage
- Facilities
- Electricity
Parking
- Type of parking facilities
- Public parking
Want to be informed about changes immediately?
Save this house as a favourite and receive an email if the price or status changes.
Popularity
0x
Viewed
0x
Saved
10/11/2024
On funda







