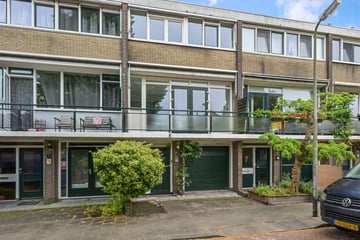This house on funda: https://www.funda.nl/en/detail/koop/wormer/huis-talingstraat-10/43666981/

Description
Deze goed onderhouden drive-in woning met achtertuin en hardhouten steiger aan open vaarwater treft u op 110 m2 eigen grond aan. Via de aangrenzende sloot kunt u het fraaie natuurgebied Wormer- en Jisperveld bereiken.
Indeling: entree, gang, inpandig te bereiken garage, toilet en royale slaapkamer met openslaande tuindeuren.
1e Verdieping: woonkamer met veel daglicht en houtkachel, luxe open keuken (2023) in hoekopstelling voorzien van diverse inbouwapparatuur en toegang tot balkon via openslaande deuren.
2e Verdieping: overloop, stook- / wasruimte met opstelplaats c.v. ketel, wasmachineaansluiting en omvormer zonnepanelen, drie slaapkamers en badkamer met douchecabine, ligbad, wastafelmeubel en 2e toilet.
Bijzonderheden: *bouwjaar omstreeks 1971 *woonoppervlakte circa 118 m2 *inhoud circa 435 m3 *volledig voorzien van kunststof kozijnen met HR+ beglazing (2023) *zowel centrale verwarming als warm water via Intergas HRE combiketel (2019) *garage (circa 18 m2) voorzien van Hormann automatische garagedeur (2023), water, elektra en verwarming *8 zonnepanelen geplaatst in 2021 *centrale ligging met winkelcentrum Plaszoom op loopafstand.
Features
Transfer of ownership
- Last asking price
- € 400,000 kosten koper
- Asking price per m²
- € 3,390
- Status
- Sold
Construction
- Kind of house
- Single-family home, row house
- Building type
- Resale property
- Year of construction
- 1971
- Type of roof
- Flat roof covered with asphalt roofing
Surface areas and volume
- Areas
- Living area
- 118 m²
- Other space inside the building
- 18 m²
- Exterior space attached to the building
- 6 m²
- Plot size
- 110 m²
- Volume in cubic meters
- 435 m³
Layout
- Number of rooms
- 5 rooms (4 bedrooms)
- Number of bath rooms
- 1 bathroom and 1 separate toilet
- Bathroom facilities
- Shower, bath, toilet, sink, and washstand
- Number of stories
- 3 stories
- Facilities
- Outdoor awning, passive ventilation system, flue, and solar panels
Energy
- Energy label
- Insulation
- Double glazing and energy efficient window
- Heating
- CH boiler and wood heater
- Hot water
- CH boiler
- CH boiler
- Intergas Kombi HRE (gas-fired combination boiler from 2019, in ownership)
Cadastral data
- WORMER F 3560
- Cadastral map
- Area
- 110 m²
- Ownership situation
- Full ownership
Exterior space
- Location
- Alongside a quiet road, alongside waterfront and in residential district
- Garden
- Back garden and front garden
- Back garden
- 43 m² (9.50 metre deep and 4.50 metre wide)
- Garden location
- Located at the east
- Balcony/roof terrace
- Balcony present
Garage
- Type of garage
- Built-in
- Capacity
- 1 car
- Facilities
- Electrical door, electricity, heating and running water
Parking
- Type of parking facilities
- Public parking
Photos 30
© 2001-2025 funda





























