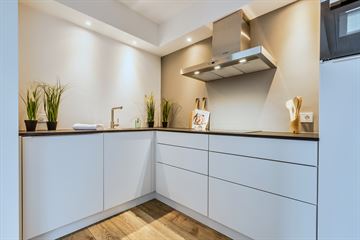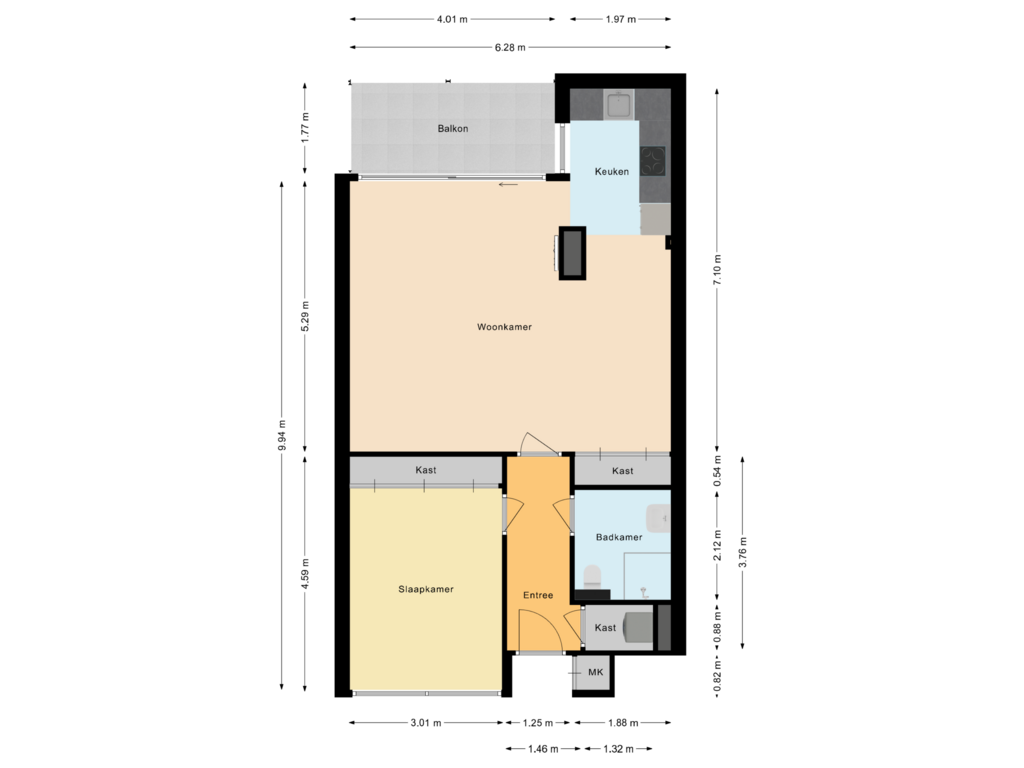
Stationsstraat 1461521 DT WormerveerWormerveer Noord
€ 285,000 k.k.
Description
NICE STARTER APARTMENT LOCATED ON THE 4TH FLOOR WITH POLDER VIEW AND PRIVATE STORAGE.
The apartment has been completely modernized and equipped with infrared heating panels. You have a modern kitchen with various built-in appliances, a modern bathroom with an extra wide shower cabin, hanging toilet and washbasin. Also important is a separate washing machine/dryer room. So not in the bathroom!
The spacious bedroom has a fixed sliding wall cupboard. The living room is polder-oriented and has a beautiful view over the nature reserve. The balcony is nice and spacious where you can sit on the southwest. You have your own storage room in the basement. The location is convenient in relation to the various arterial roads, shops, railway station, bus stop, etc. Everything is nearby and you can park for free in front of and around the door. In short, a nice apartment that you can move into straight away!
SPECIAL FEATURES:
Year of construction of house: Approximately 1978
House contents: Approximately 191m³
Living area: Approximately 63.5m²
Living room/kitchen area: Approximately 36m²
bathroom: Approximately 4m²
bedroom: Approximately 13.8m²
Balcony orientation: South, 7.1
Insulated windows: Double glazing
EPA label and class: C label, valid until 13-11-2034
Maintenance of the house inside: Good
Maintenance of house outside: Good
Kitchen built: April/May 2017
Equipment: Fridge freezer, combination microwave, extractor hood, dishwasher, induction hob.
All equipment is from Bosch!
Colour: White
Special easements: None, see title deed
Heating by: infrared panels 2024
Delivery: In consultation
Cadastrally known municipality of Wormerveer, section B, number 6051 A 59
Located on the 4th floor with a beautiful view of the Het Guisveld nature reserve
Modern apartment that is ready to move in
Spacious living room with modern open kitchen with Bosch appliances
Sunny, spacious balcony
Large bedroom with fixed sliding wall cupboard
Separate washer/dryer room
Beautiful bathroom (2017) with hanging toilet and extra wide shower cabin and sink
Hot water via own boiler and heating via infrared panels
We have our own storage room in the basement
Service costs € 156.50 per month
Free parking around and in front of the door
Diversity of shops, restaurants etc.
Gym across the street, as well as the railway station and bus stop on the doorstep
Good access to the highway
Beach and sea approximately 15 minutes by car
Features
Transfer of ownership
- Asking price
- € 285,000 kosten koper
- Asking price per m²
- € 4,191
- Service charges
- € 157 per month
- Listed since
- Status
- Available
- Acceptance
- Available in consultation
Construction
- Type apartment
- Galleried apartment (apartment)
- Building type
- Resale property
- Year of construction
- 1978
Surface areas and volume
- Areas
- Living area
- 68 m²
- Exterior space attached to the building
- 7 m²
- Volume in cubic meters
- 191 m³
Layout
- Number of rooms
- 2 rooms (1 bedroom)
- Number of bath rooms
- 1 bathroom
- Bathroom facilities
- Shower, toilet, and washstand
- Number of stories
- 1 story
- Located at
- 4th floor
- Facilities
- Mechanical ventilation and sliding door
Energy
- Energy label
- Heating
- Electric heating
- Hot water
- Electrical boiler
Exterior space
- Balcony/roof terrace
- Balcony present
Storage space
- Shed / storage
- Storage box
Parking
- Type of parking facilities
- Public parking
VVE (Owners Association) checklist
- Registration with KvK
- Yes
- Annual meeting
- Yes
- Periodic contribution
- Yes
- Reserve fund present
- Yes
- Maintenance plan
- Yes
- Building insurance
- Yes
Photos 42
Floorplans
© 2001-2024 funda










































