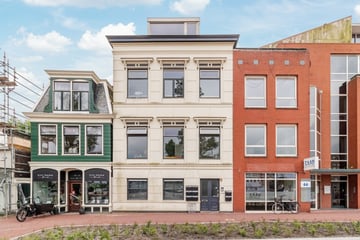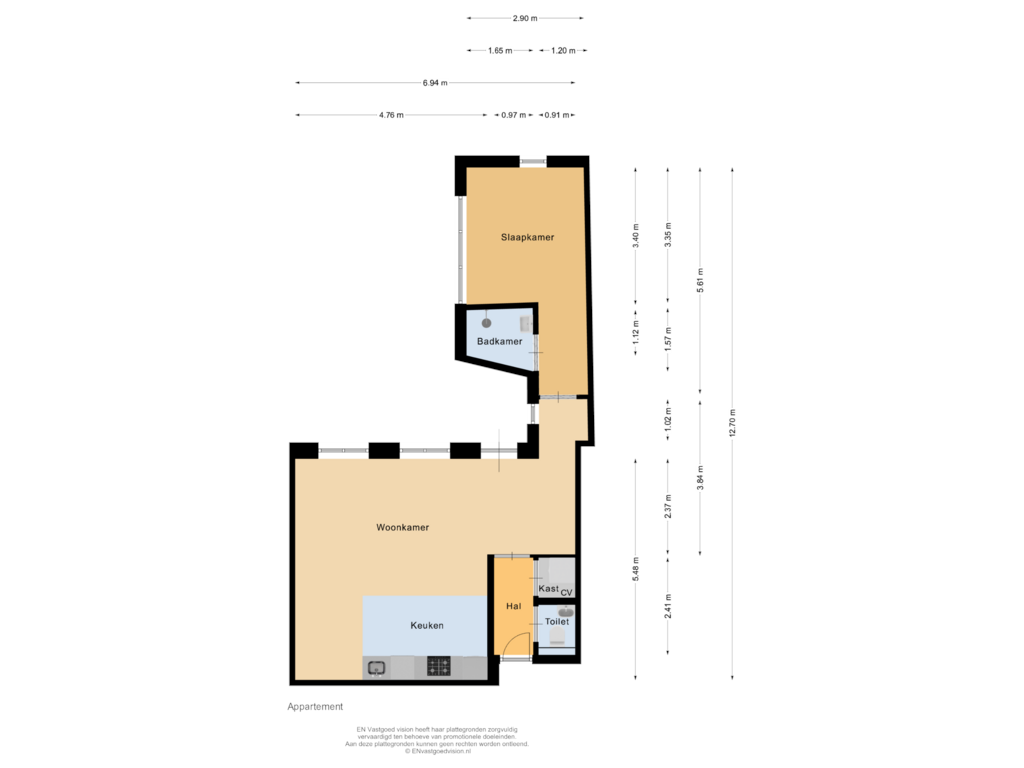This house on funda: https://www.funda.nl/en/detail/koop/wormerveer/appartement-zaanweg-65-d/43524189/

Zaanweg 65-D1521 DM WormerveerWormerveer Zuid
€ 295,000 k.k.
Description
Welkom in dit starters appartement in de gezellige Zaanbocht!
Dit authentieke pand is in 2019 volledig gerenoveerd, inclusief de fundering. De hoge plafonds brengen iets unieks aan dit appartement en maken het een ruimtelijke geheel. Het appartement beschikt over een royale woonkamer met een open keuken en een goed bemeten slaapkamer aan de achterzijde van de woning. Het is dus ideaal voor starters!
De locatie van de woning moet zeker genoemd worden. Aan de Zaanbocht, met haar gezellige winkels en horeca, is het heerlijk vertoeven en ben je altijd in de buurt van alle nodige voorzieningen. Diverse supermarkten, horeca, het Martkplein van Wormerveer, verschillende sportverenigingen en het NS-station Wormerveer liggen binnen handbereik. Vanaf het station sta je binnen 21 minuten op Amsterdam Centraal. Verder bereik je het Rijkswegennet met de auto in enkele minuten.
Ben je benieuwd naar dit leuke appartement? Bel ons dan snel voor het plannen van een bezichtiging!
Indeling:
Begane grond: gesloten hoofdentree via Zaanweg. Bellentableau en brievenbus.
Eerste verdieping: Entree, hal, toilet met wandcloset en fontein. Berging met opstelling CV-installatie (2019), mechanische ventilatie en aansluitingen wasmachine en -droger. Woonkamer met hoge raampartijen en de open keuken. Overloop naar de badkamer welke is voorzien van wastafel en douche. De goed bemeten slaapkamer aan de achterzijde van de woning.
Kenmerken en bijzonderheden:
- Woonoppervlakte 54m², inhoud 205m³;
- Gerenoveerd in 2019, inclusief fundering;
- Energielabel B;
- Kleinschalig complex;
- Gelegen op een toplocatie;
- Oplevering kan snel.
Features
Transfer of ownership
- Asking price
- € 295,000 kosten koper
- Asking price per m²
- € 5,463
- Listed since
- Status
- Available
- Acceptance
- Available immediately
- VVE (Owners Association) contribution
- € 79.34 per month
Construction
- Type apartment
- Apartment with shared street entrance (apartment)
- Building type
- Resale property
- Year of construction
- 1900
- Specific
- Partly furnished with carpets and curtains
- Type of roof
- Combination roof covered with asphalt roofing and roof tiles
Surface areas and volume
- Areas
- Living area
- 54 m²
- Volume in cubic meters
- 205 m³
Layout
- Number of rooms
- 2 rooms (1 bedroom)
- Number of bath rooms
- 1 bathroom and 1 separate toilet
- Bathroom facilities
- Shower and sink
- Number of stories
- 1 story
- Located at
- 2nd floor
- Facilities
- French balcony, mechanical ventilation, and TV via cable
Energy
- Energy label
- Insulation
- Double glazing, energy efficient window and insulated walls
- Heating
- CH boiler
- Hot water
- CH boiler
- CH boiler
- Intergas (gas-fired combination boiler, in ownership)
Cadastral data
- WORMERVEER B 7136
- Cadastral map
- Ownership situation
- Full ownership
Exterior space
- Location
- Alongside busy road, alongside waterfront, in centre and unobstructed view
- Balcony/roof garden
- French balcony present
Parking
- Type of parking facilities
- Public parking
VVE (Owners Association) checklist
- Registration with KvK
- Yes
- Annual meeting
- No
- Periodic contribution
- Yes (€ 79.34 per month)
- Reserve fund present
- Yes
- Maintenance plan
- Yes
- Building insurance
- Yes
Photos 24
Floorplans
© 2001-2025 funda
























