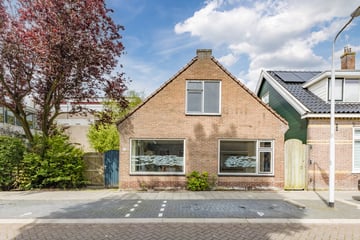This house on funda: https://www.funda.nl/en/detail/koop/wormerveer/huis-goudastraat-12/43516985/

Description
Do you feel like rolling up your sleeves? Then this DETACHED house is waiting for you! On a beautiful location with a sea of outdoor space is this spacious house with large deep garden, guest house and storage shed. The partially renovated house needs to be adapted to the requirements of our time and needs a new foundation. It is a house with possibilities, e.g. a B&B, a private salon or double occupancy. So you could create your own little paradise here and, after renovation, enjoy this special place for years to come. Has your interest been piqued? We'll take you through:
• Living space: 115 m2
• Spacious, bright living room with possibility for open kitchen
• Living room with sliding doors to the garden
• Two bedrooms and bathroom on first floor
• Lots of storage space on first floor
• New Velux skylights on first floor with double glazing
• Fully equipped guest house
• Side garden and deep back garden
• Central location in nice neighbourhood
Let's show you around!
Ground floor:
We put the car in front of the door and through the gate we reach the side garden and the front door of the house. Entrance with immediately on your right the toilet with hand basin, the staircase to the first floor, the connections for washer and dryer and access to the living room with possibility of open kitchen. The bright living room with fireplace has a sliding door to the garden at the rear and is further equipped with 6 windows. The ground floor is empty, the current owner lives in the guest house. There is room at the rear of the living room to create an open kitchen.
First floor:
Via the stairs you reach this floor. Here you will find two bedrooms, a bathroom and enclosed storage room. There are already 4 Velux skylights with double glazing on the landing, the front bedroom and the bathroom. The rear bedroom has a dormer window. The neat bathroom has a standing toilet and a walk-in shower. This floor needs further work.
Guest House:
In the garden, there is a sustainable guest house of 19 m². The electrical panel is already prepared for the installation of future solar panels. Upon entering through the front door, you immediately step into the bright living/sleeping area. The guest house is fully furnished and offers a kitchenette, a storage closet, and a modern bathroom with a floating toilet and a walk-in shower. This pleasant, bright space is suitable for many purposes.
Garden:
The property features a sheltered side garden and a deep northwest-facing backyard. The garden offers optimal privacy and plenty of space to create comfortable lounge areas. At the back of the garden, there is a wooden shed (formerly a tea house).
Parking:
You can park publicly around the property.
Do you already know the area?
This detached house (1904) is located on a quiet road in a child-friendly residential area, close to the Wilhelminapark and the banks of the river Zaan. The city centre, with many amenities, is at short cycling distance. The supermarket is at walking distance and the Market Square, where you will also find many shops, is not far either. Childcare and schools are within walking or short cycling distance, as are a number of sports facilities.
Both the bus stop and the railway station can be reached on foot. Trains leave for Amsterdam, Haarlem, Alkmaar and Hoorn, among others. By car, you quickly drive to the A8 motorway towards Zaandam and Amsterdam and the connecting A7 towards Purmerend and Hoorn.
Good to know:
• Situated on a spacious plot DETACHED house with guest house
• The house needs renovation
• Energy label: G
• The foundation of the house needs to be renewed
• Large garden with a lot of privacy
• Fully equipped guest house
• Mostly double glazing
• Child-friendly neighbourhood with all amenities nearby
• Bus and train station at walking distance
• Easy access to main road
• Full ownership
Features
Transfer of ownership
- Last asking price
- € 375,000 kosten koper
- Asking price per m²
- € 3,261
- Status
- Sold
Construction
- Kind of house
- Single-family home, detached residential property
- Building type
- Resale property
- Year of construction
- 1904
- Specific
- Double occupancy possible and renovation project
- Type of roof
- Gable roof covered with roof tiles
Surface areas and volume
- Areas
- Living area
- 115 m²
- External storage space
- 7 m²
- Plot size
- 367 m²
- Volume in cubic meters
- 415 m³
Layout
- Number of rooms
- 4 rooms (3 bedrooms)
- Number of bath rooms
- 2 bathrooms and 1 separate toilet
- Bathroom facilities
- 2 showers, 2 toilets, and sink
- Number of stories
- 3 stories
- Facilities
- Skylight, flue, and sliding door
Energy
- Energy label
- Insulation
- Partly double glazed
Cadastral data
- WORMERVEER B 6626
- Cadastral map
- Area
- 227 m²
- Ownership situation
- Full ownership
- WORMERVEER B 6627
- Cadastral map
- Area
- 116 m²
- Ownership situation
- Full ownership
- WORMERVEER B 7085
- Cadastral map
- Area
- 24 m²
- Ownership situation
- Full ownership
Exterior space
- Location
- Alongside a quiet road and in residential district
- Garden
- Back garden and side garden
- Back garden
- 277 m² (19.89 metre deep and 13.94 metre wide)
- Garden location
- Located at the northwest with rear access
Storage space
- Shed / storage
- Detached wooden storage
Parking
- Type of parking facilities
- Public parking
Photos 52
© 2001-2025 funda



















































