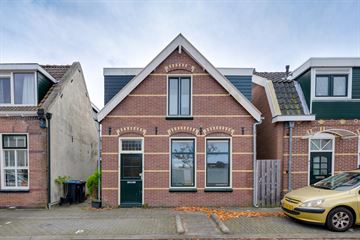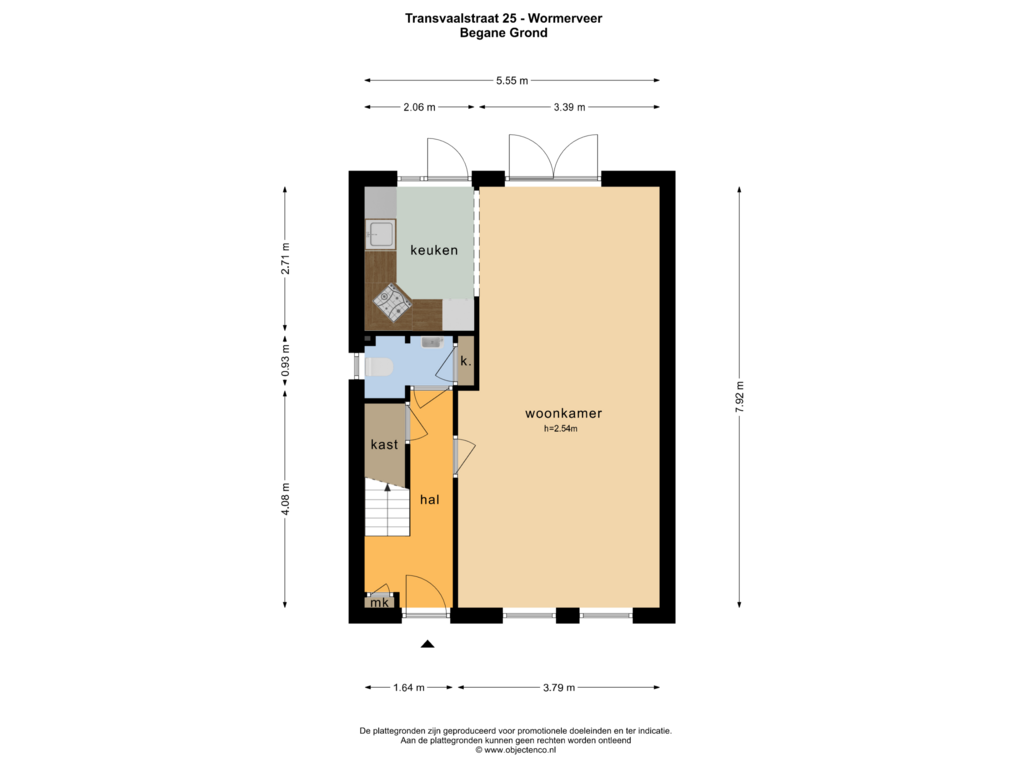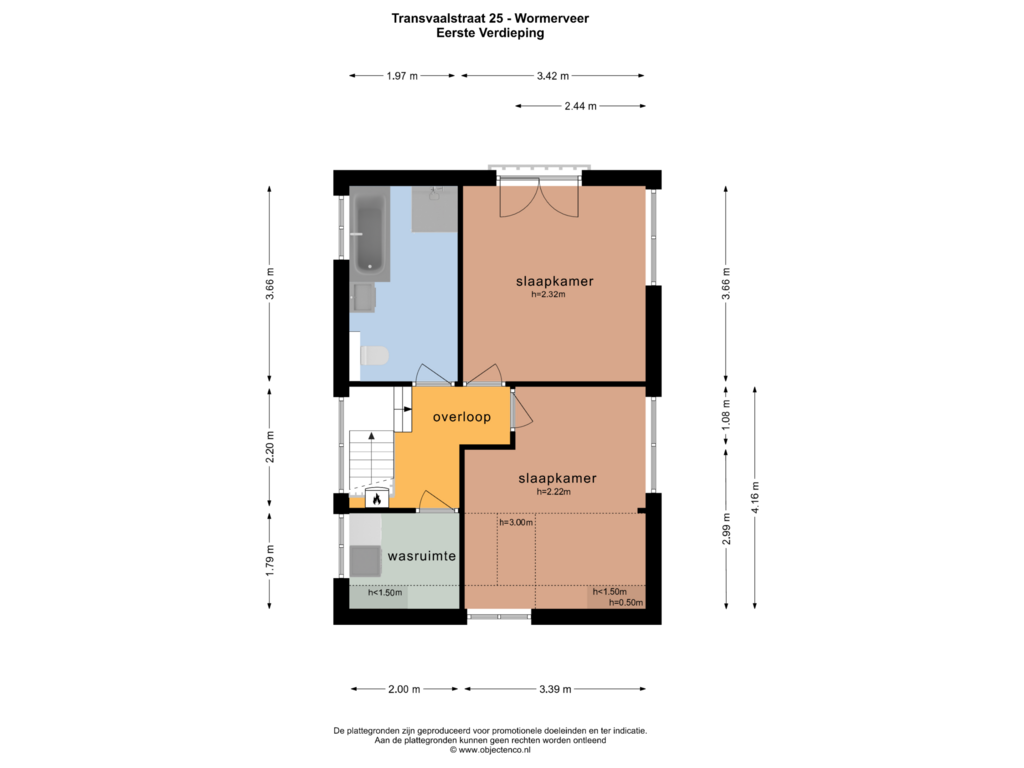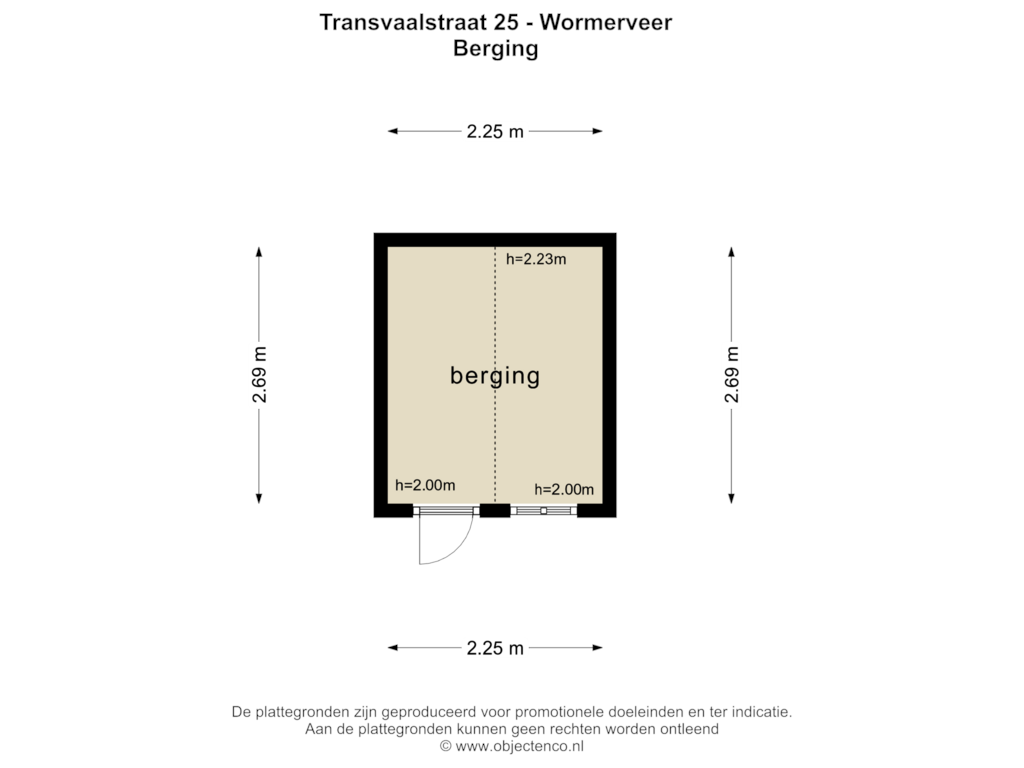This house on funda: https://www.funda.nl/en/detail/koop/wormerveer/huis-transvaalstraat-25/43761799/

Transvaalstraat 251521 GB WormerveerWormerveer Noord
€ 295,000 k.k.
Description
Looking for a spacious, light, but above all well-organized detached house in a nice neighborhood? Found it! This house has a living room with good windows, a good garden facing south, 2 good bedrooms, a modern bathroom and is located on private land.
LOCATION/AREA
Wormerveer is centrally located in the Zaan region. From this house you can walk to supermarkets, shops and public transport (bus, Wormerveer railway station) in a few minutes. In the Marktstraat and in the Zaanbocht you will find all kinds of shops, restaurants and cafés for shopping and going out. There are various sports facilities in the area. It is also wonderful to walk or cycle in the vast landscape. The location is perfect for traveling to Amsterdam, Haarlem or Alkmaar by car or public transport. You can reach Amsterdam Central Station in about 30 minutes.
LAYOUT
Ground floor: Entrance with hall, spacious pantry, meter cupboard and modern toilet in gray/black/cream color scheme. A spacious, bright living room with wooden floor. At the rear you will find the L-shaped kitchen with a plastic worktop. The kitchen is equipped with a gas hob, built-in refrigerator, oven and dishwasher. Two French doors provide access to the garden with a (wooden) shed/storage room.
First floor: Via the stairs you reach the first floor with 2 spacious bedrooms. On the landing you will find the central heating boiler and a separate storage room with connections for a washing machine and dryer. The bedroom at the rear has two hardwood doors with a French balcony. It is possible to create a 3rd bedroom. Followed by the spacious, modern bathroom with bath, sink, walk-in shower and floating toilet in a white-gray color scheme.
SURFACES
Living area: 87m²
External storage space: 6.1m²
Volume: 299.54m³
CADASTRAL DATA
Municipality: Wormerveer
Section: A
Number: 3852
Plot size: 106m²
CONSTRUCTION YEAR
1900
PROPERTY
The house is located on private land, leasehold does not apply.
PARKING
There is free parking in the area.
FOUNDATION
The home is tilted. The municipality of Zaanstad has started monitoring since August 2023, the average subsidence rate is small. A quote is available for stabilizing the foundation and jacking the house.
OTHER DETAILS
• Located on private land
• The dimensions mentioned are in accordance with NEN-2580
• Delivery is in consultation, can be soon
• Zaannotarissen is the designated project notary
Features
Transfer of ownership
- Asking price
- € 295,000 kosten koper
- Asking price per m²
- € 3,391
- Listed since
- Status
- Available
- Acceptance
- Available in consultation
Construction
- Kind of house
- Single-family home, detached residential property
- Building type
- Resale property
- Year of construction
- 1900
- Type of roof
- Gable roof covered with roof tiles
Surface areas and volume
- Areas
- Living area
- 87 m²
- External storage space
- 6 m²
- Plot size
- 106 m²
- Volume in cubic meters
- 300 m³
Layout
- Number of rooms
- 4 rooms (2 bedrooms)
- Number of bath rooms
- 1 bathroom and 1 separate toilet
- Bathroom facilities
- Walk-in shower, bath, toilet, and sink
- Number of stories
- 2 stories
- Facilities
- TV via cable
Energy
- Energy label
- Heating
- CH boiler
- Hot water
- CH boiler
- CH boiler
- Remeha Tzerra Ace 39C CW5 (gas-fired combination boiler from 2020)
Cadastral data
- WORMERVEER A 3852
- Cadastral map
- Area
- 106 m²
- Ownership situation
- Full ownership
Exterior space
- Garden
- Back garden
- Back garden
- 49 m² (7.00 metre deep and 7.00 metre wide)
- Garden location
- Located at the south
Storage space
- Shed / storage
- Detached wooden storage
Parking
- Type of parking facilities
- Public parking
Photos 37
Floorplans 3
© 2001-2024 funda







































