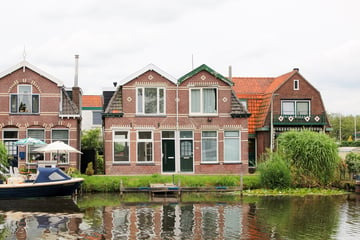This house on funda: https://www.funda.nl/en/detail/koop/wormerveer/huis-vaartdijk-17/43659051/

Description
Welcome to your dream home in Wormerveer where this characteristic semi-detached house on the Vaartdijk is located, completely renovated and equipped with all modern conveniences!!!
This beautiful, move-in ready home offers everything you are looking for in a new home, without the stress and expense of renovations. The exterior of the home still possesses the charm of a 1920s home with its original facade and attractive appearance. Inside, you will be surprised by a modern and stylish interior. The main work has been done and now it's up to you alone to make this house your home. With a private dock and direct access to the water, you can take your own boat on an adventure whenever you want. Perfect for weekend excursions and relaxing boating afternoons!
Wormerveer is a charming village with much history closely associated with the Zaanse Schans. Its convenient location on the Zaan ensured a flourishing trade. Also from the Vaartdijk, the Zaan is easily reached by boat. At the edge of Wormerveer is the Vaartdijk, situated in an excellent location between all amenities. In less than 5 minutes by bike you are at the Market Square with its supermarkets, drugstore, bakery and more! If you go in the other direction over the Vaartbrug you are in Krommenie, with 5 minutes walking distance to the cozy and village-like Zuiderhoofdstraat where you can store in various stores and boutiques. The property is perfectly located in relation to the main arterial roads making cities and surrounding areas quickly and easily accessible. The bus stop on the Padlaan is 2 minutes walking distance and with seven minutes on the bike you are at the station of Krommenie-Assendelft. By train you will be at Amsterdam Central Station in 30 minutes.
Layout:
First floor:
As soon as you enter the hall there is the renovated toilet. From the hall you enter the living room with plastered walls and a beautiful laminate floor. At the rear of the house is the new kitchen, equipped with appliances: Oven, 4 burner induction hob, refrigerator, freezer and dishwasher.
1st floor:
Through the spiral staircase you reach the landing that gives access to 2 bedrooms and the beautifully renovated bathroom. The character of the house is beautifully reflected in the bedrooms through the original wooden beams. From the bedroom at the front you have beautiful views over the water. The bathroom has floor heating and is very practical with a walk-in shower and plumbing for a washing machine. Furthermore, there is a toilet and sink (cabinet).
Garden:
Through the kitchen you can reach the garden which is located on the east. In the garden is a spacious wooden shed containing the central heating boiler (2019). The garden is also accessible through the side of the house, this allows you to easily place your bike and the like in the shed.
Details:
- Built in 1920
- Surface area 58 m2
- Property is fully painted inside and outside
- New tiles and new ridge frost
- Back and side wall with new boards and new fascia boards
- Spotlights installed
- Lintels above doors and frames are replaced
- Both the lower and upper floor are insulated
- New window frames with HR++ and HR++ insulation glass
- Combination of a modern finish with characteristic features
- Almost directly located on waterways in both directions
- Jetty for mooring your (future) boat
- Monitoring report foundation is present
- Energy label C
The non-binding information shown on this website is compiled by us (with care) based on information from the seller (and / or third parties). We do not guarantee its accuracy or completeness. We advise you to contact us if you are interested in one of our homes or to have your own expert assist you.
We are not responsible for the content of linked websites.
Features
Transfer of ownership
- Last asking price
- € 300,000 kosten koper
- Asking price per m²
- € 5,172
- Status
- Sold
Construction
- Kind of house
- Single-family home, linked semi-detached residential property
- Building type
- Resale property
- Year of construction
- 1920
- Type of roof
- Gable roof covered with roof tiles
Surface areas and volume
- Areas
- Living area
- 58 m²
- Other space inside the building
- 6 m²
- Plot size
- 75 m²
- Volume in cubic meters
- 228 m³
Layout
- Number of rooms
- 3 rooms (2 bedrooms)
- Number of bath rooms
- 1 bathroom and 1 separate toilet
- Bathroom facilities
- Walk-in shower, toilet, underfloor heating, and washstand
- Number of stories
- 2 stories
- Facilities
- Mechanical ventilation and TV via cable
Energy
- Energy label
- Insulation
- Triple glazed, double glazing, insulated walls and floor insulation
- Heating
- CH boiler
- Hot water
- CH boiler
- CH boiler
- Intergas HRE 36/30 A (gas-fired combination boiler from 2019, in ownership)
Cadastral data
- WORMERVEER A 3776
- Cadastral map
- Area
- 75 m²
- Ownership situation
- Full ownership
Exterior space
- Location
- Alongside a quiet road, alongside waterfront and unobstructed view
- Garden
- Back garden
- Back garden
- 40 m² (8.00 metre deep and 5.00 metre wide)
- Garden location
- Located at the east with rear access
Storage space
- Shed / storage
- Attached wooden storage
- Facilities
- Electricity and running water
Parking
- Type of parking facilities
- Public parking
Photos 32
© 2001-2025 funda































