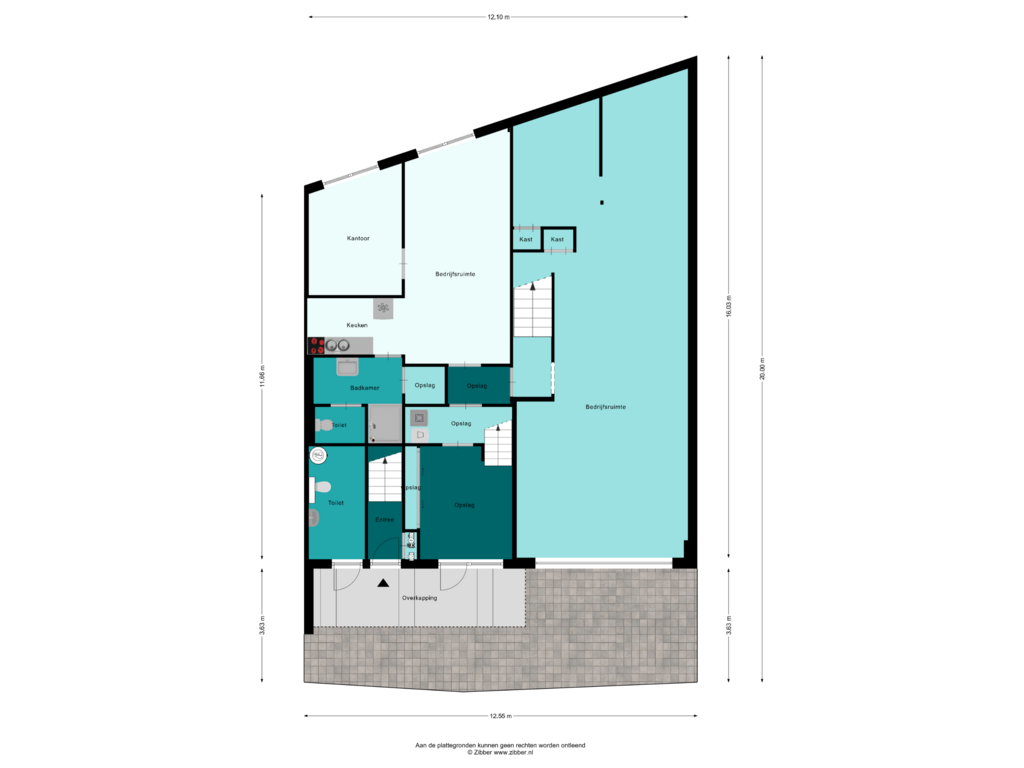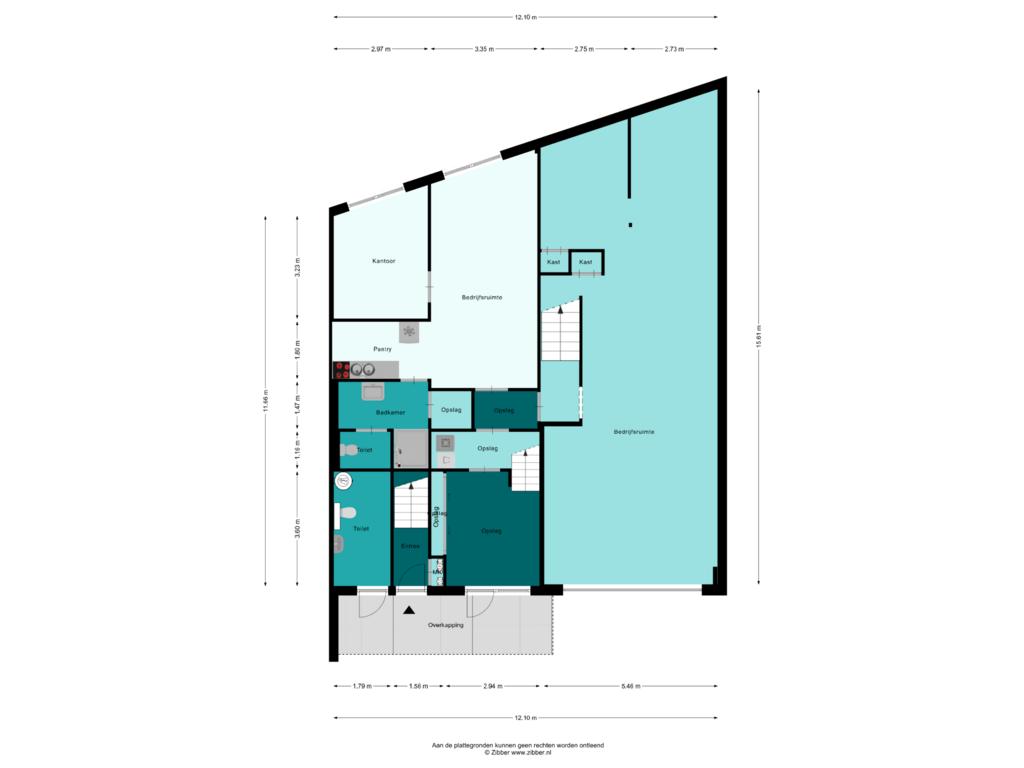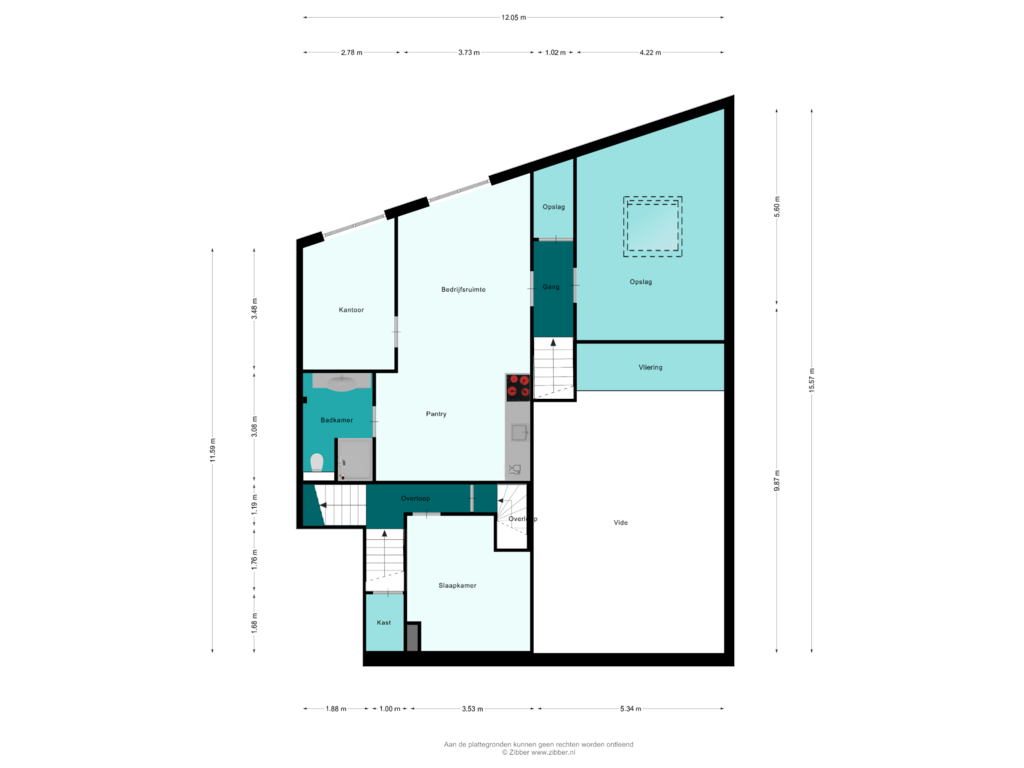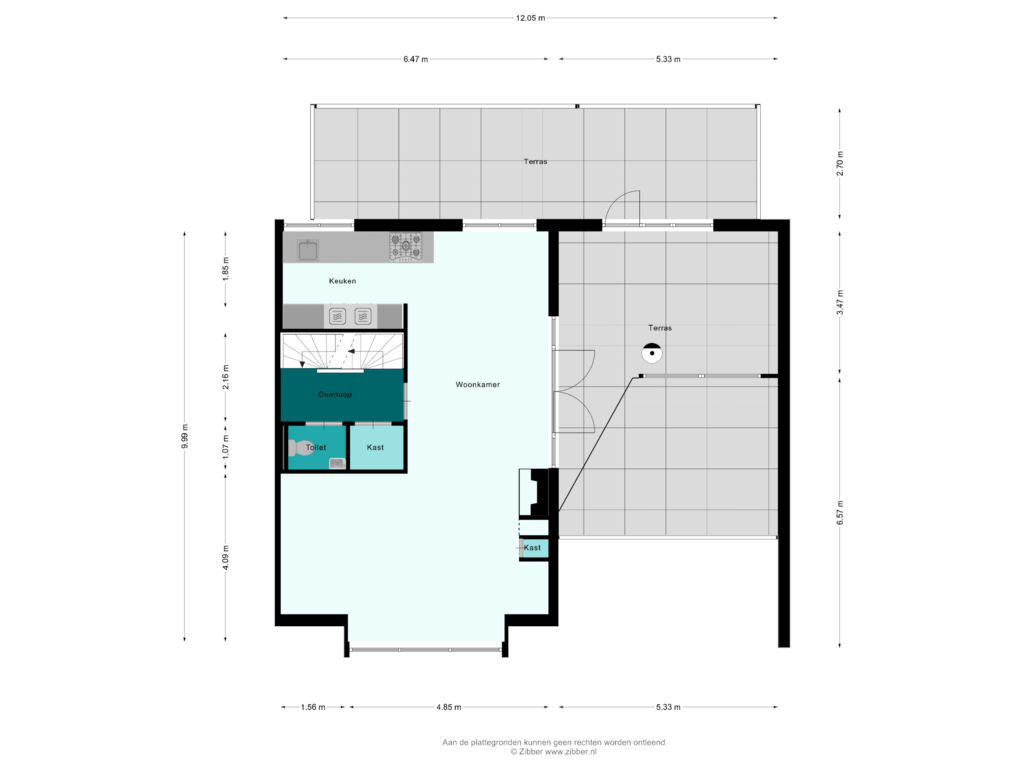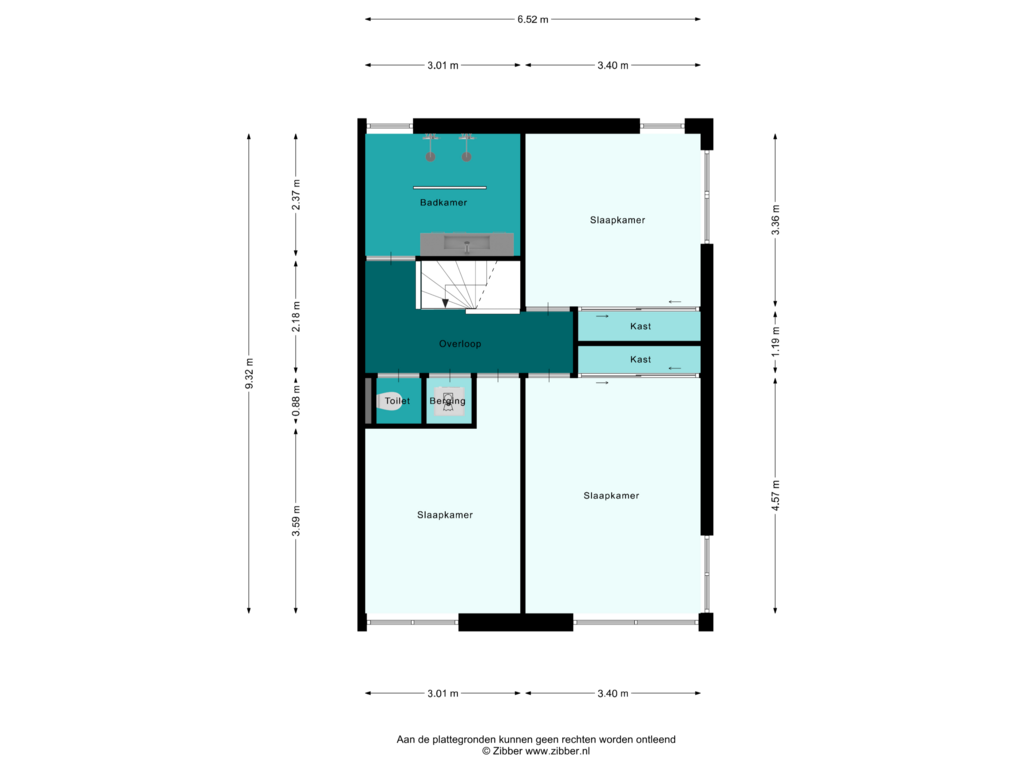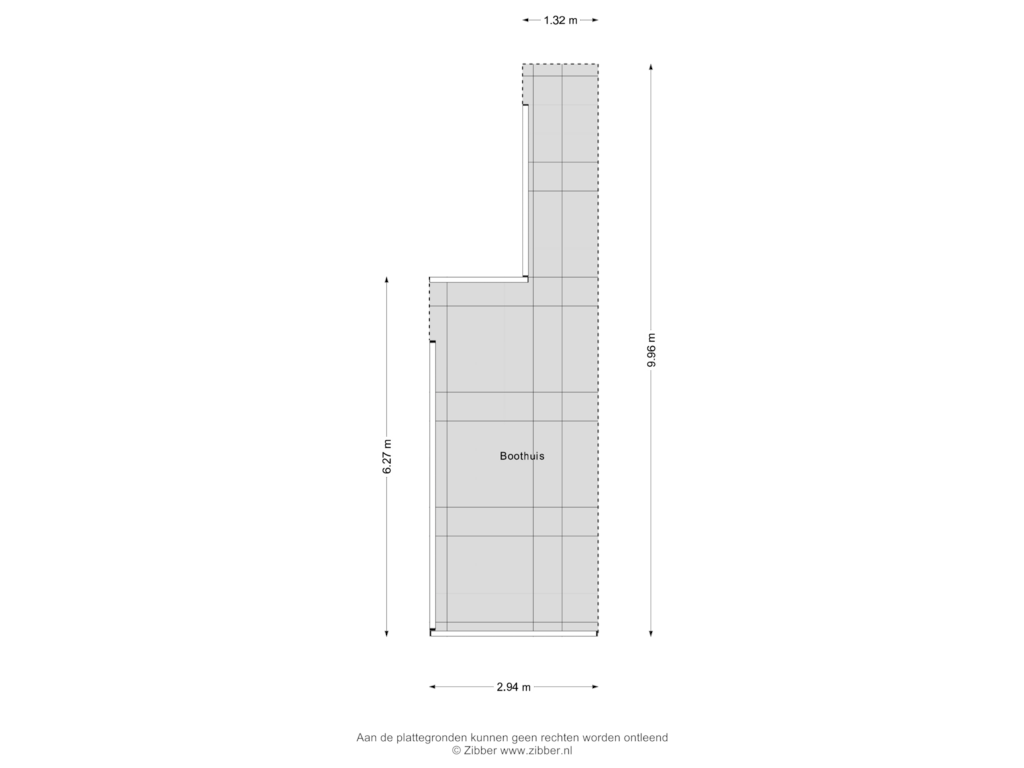This house on funda: https://www.funda.nl/en/detail/koop/wormerveer/huis-vaartdijk-3-r/43602419/
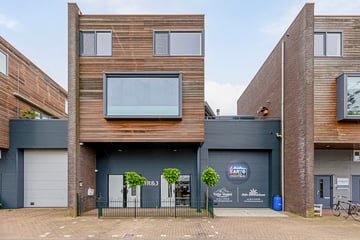
Vaartdijk 3-R1521 HR WormerveerIndustriebuurt
€ 950,000 k.k.
Description
Vaartdijk R & J for sale!
Whether you are an entrepreneur in water sports or another sector, this is an opportunity not to be missed! In a beautiful spot in Wormerveer, on open waterways (Nauernasche Vaart), stands this ultimate live/work combination that can safely be called versatile and unique. The business space and the very luxurious upstairs flat both have their own entrance, so living and working at the same address are separated. Here you will find everything you are looking for; a luxury kitchen, beautiful bathroom, spacious bedrooms, a great business space with mezzanine floor and a jetty for two large boats. Once you have seen this, you will instantly fall in love!
This is a dream place to live and work! The street only receives local traffic and at the front, across the water, you look at the Zuiderhoofdbuurt in Krommenie. The Market Square and surrounding shopping streets in Wormerveer are just a few minutes' cycle ride away. Sports facilities, schools and the bus stop are also nearby. The N246, which connects to the N8 and N203, is only a few minutes' drive away.
Layout business premises:
First floor:
The business space has a gross floor area of 166 m² on the first floor, excluding the mezzanine floor of approx. 92.5 m². At the front is the beautiful reception area, with a staircase leading to the house and on the left side is a large sliding wall cupboard.
From the reception room you walk, through an intermediate room cum laundry room, to a large day room with a kitchen, bathroom and a bedroom. This space is currently arranged as a guest room, with beautiful views to the greenery and excellent finishes. The kitchen, like the bedroom, has a spacious layout. In the bathroom you will see a spacious shower, sink and a separate toilet room.
At the front is a second washroom with a toilet and sink, serving the business space. The business space with large overhead door has a generous height and a separate work/craft area at the rear. Also located in the business space is a second staircase to the mezzanine floor.
Mezzanine floor:
The mezzanine floor houses an indoor flat with a living room, open-plan kitchen, spacious bedroom and bathroom. The living room with kitchen has a spacious layout and plenty of light, with nice views towards the greenery. The bathroom has all amenities; a spacious shower, toilet and a washbasin. At the front is a room, currently for private use and set up as a place where the pets sleep.
Above the rear part of the premises is a multi-purpose room with a skylight, from which daylight falls into the premises. This room is currently set up as storage and workspace, with a view through to the business space.
Classification residential house:
First floor:
Follow the beautiful, double staircase from the landing to the second floor of the residential house, equipped with every luxury and comfort. From the landing you can reach the living room, a built-in closet/cloakroom and a stylish toilet room with hand basin.
The living room with semi-open kitchen is a fantastic living space with picturesque views to the water and French doors to the roof terrace. Your eye is drawn to the black harmonica shutters, the fireplace with built-in fireplace, the custom-made work/study area and the ceiling with recessed lighting.
The kitchen features a modern, double wall unit (2021) with wood-look countertops and pit cooking (gas). The exhaust fan is built into the countertop and further installed are the dishwasher, two refrigerators, Quooker, combination oven and coffee machine.
The entire floor has concrete-look flooring and has underfloor heating.
Second floor:
One floor up are three spacious bedrooms, a luxurious bathroom, separate toilet room and a closet with the arrangement of the washing equipment. Two bedrooms have built-in sliding wall closets and the views, especially at the front, are of unparalleled beauty. The master bedroom has a corner frame, so here you look at the water on two sides.
The bathroom is beautifully appointed with a double walk-in shower, a tall cabinet, double sink vanity and round mirrors with lighting. The choice of materials is of high quality. The 2 rainforrest shower heads and faucets are all done in gunmetal, the floor tiles with floor heating in a beautiful wood look, and the walls with tiles in concrete look make the bathroom a wonderful wellness.
Outside:
From the living room you can access the roof terrace, part of which has been transformed into a garden room. So you can sit outside in the sun, or wonderfully sheltered in the large-sized garden room. At the rear is a second roof terrace with enough space to eat with a large group of friends or family. Outside there is also a wood stove which does provide atmosphere and coziness. There are also 22 solar panels.
Across the quiet street is a large jetty made, with a sun terrace and a double berth for a large boat. The jetty is almost 10 meters long at the water's edge. Because of both the roof terrace and the jetty, at this property you will always have a place to sit in the sun.
Surroundings:
By boat, sup or canoe, explore the beautiful surroundings from the water. To the south, you can reach the North Sea Canal via Zijkanaal D and to the north the Zaan, which is well-connected to the Uitgeestermeer and Alkmaarder Lake.
Krommenie, Assendelft, Wormer and the rest of the Zaan region are easily accessible by car, bicycle and public transport. The arterial roads, including to the A8 and connecting A7/A10, are also nearby.
Parking:
As the owner of this property, you become co-owner of the private parking lot located next to the property. Furthermore, you have your own parking space in front of the property, or in the garagae, where there is also a charging station.
Details:
- Living area approx. 159 m²
- Sun all day
- Modern, representative business space (258.5 m² GLA) with luxury residential building (159.6 m²)
- Hardwood window frames with double glazing (partly HR)
- The exterior painting was carried out in 2022
- Roof, cavity wall and floor insulation
- Heating and hot water via a high-efficiency boiler (Remeha Quinta Ace and a Remeha Aqua Pro 200), both from 2018
- Underfloor heating in part of the house
- 22 solar panels (Jinko Solar 445 Wp), installed in 2021
- Garage/shed with electricity, charging station, heating and water
- Landing stage for two large boats on open waterways
- Co-ownership of communal car park
- Businesses up to category 3.1 from the list of business types
- Land near the jetty + water is owned by the Water Board and leased.
- Energy label A, valid until 13-07-2028
The non-binding information shown on this website has been compiled by us (with care) based on information provided by the seller (and/or third parties). We do not guarantee its accuracy or completeness. We advise you to contact us if you are interested in one of our properties or to have your own expert assist you.
We are not responsible for the content of linked websites.
Features
Transfer of ownership
- Asking price
- € 950,000 kosten koper
- Asking price per m²
- € 5,975
- Listed since
- Status
- Available
- Acceptance
- Available in consultation
Construction
- Kind of house
- Single-family home, semi-detached residential property (official/company house or apartment)
- Building type
- Resale property
- Year of construction
- 2005
- Specific
- Partly furnished with carpets and curtains
- Type of roof
- Flat roof covered with asphalt roofing
Surface areas and volume
- Areas
- Living area
- 159 m²
- Exterior space attached to the building
- 39 m²
- Plot size
- 225 m²
- Volume in cubic meters
- 573 m³
Layout
- Number of rooms
- 6 rooms (3 bedrooms)
- Number of bath rooms
- 3 bathrooms and 2 separate toilets
- Bathroom facilities
- 2 showers, 2 toilets, sink, 2 washstands, and walk-in shower
- Number of stories
- 4 stories
- Facilities
- TV via cable and solar panels
Energy
- Energy label
- Insulation
- Roof insulation, double glazing, insulated walls and floor insulation
- Heating
- CH boiler
- Hot water
- CH boiler
- CH boiler
- HR Remeha Quinta Ace en Remeha aqua pro 200 (gas-fired combination boiler from 2018, in ownership)
Cadastral data
- WORMERVEER A 8271
- Cadastral map
- Area
- 225 m²
- Ownership situation
- Full ownership
Exterior space
- Location
- Along waterway and unobstructed view
- Garden
- Sun terrace
- Sun terrace
- 37 m² (7.00 metre deep and 5.33 metre wide)
- Garden location
- Located at the west
- Balcony/roof terrace
- Roof terrace present
Storage space
- Shed / storage
- Built-in
- Facilities
- Electricity and running water
Parking
- Type of parking facilities
- Public parking
Commercial property
- Commercial property
- (built-in)
Photos 60
Floorplans 6
© 2001-2025 funda




























































