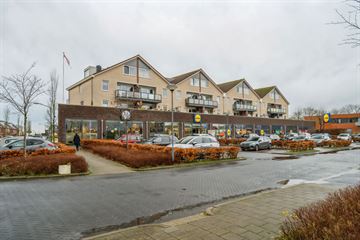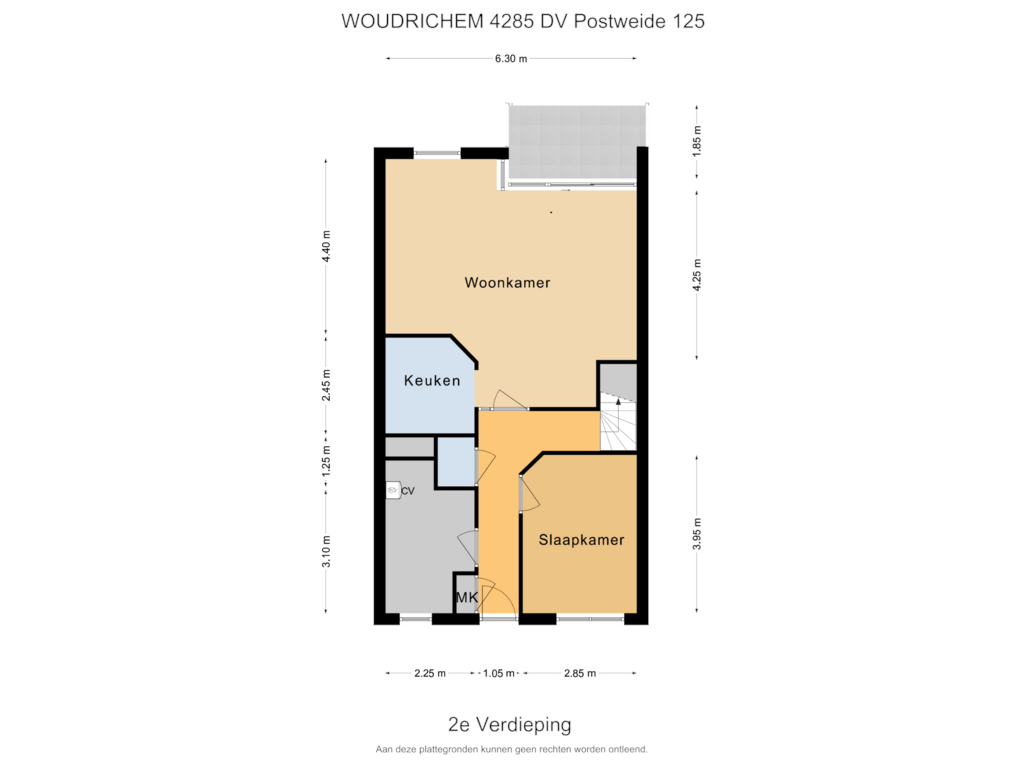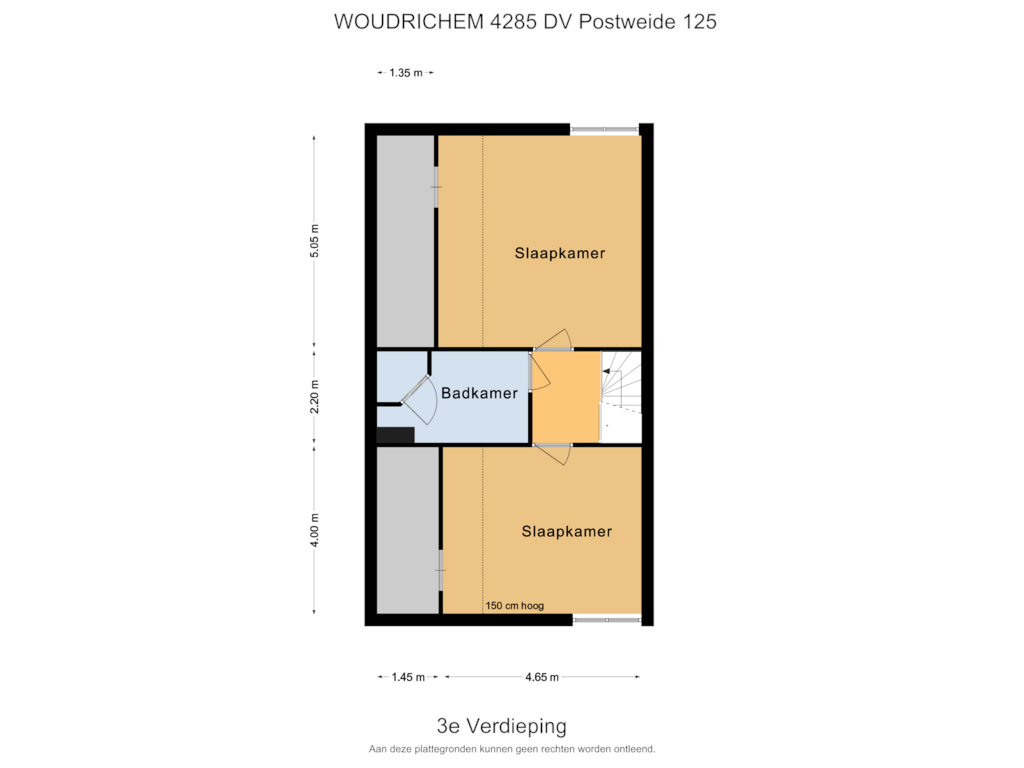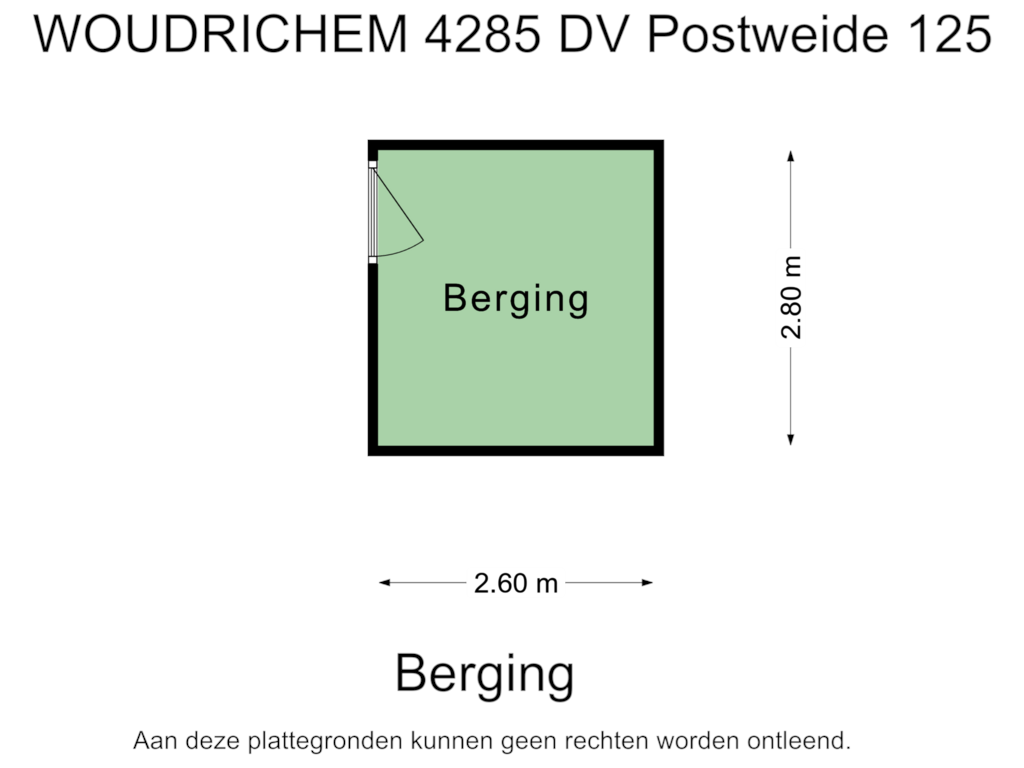This house on funda: https://www.funda.nl/en/detail/koop/woudrichem/appartement-postweide-125/43710369/

Postweide 1254285 DV WoudrichemWoudrichem zuid
€ 345,000 k.k.
Description
Postweide 125 te Woudrichem.
Mooie maisonnette met 3 slaapkamers, balkon en berging in een appartementencomplex in het centrum van Woudrichem (voorzien van lift). Het geheel is opgeleverd in 2000 en heeft een inhoud van ongeveer 390 m³ (ongeveer 115 m² woonoppervlak).
De woning is heel ruim van opzet en kijkt fraai uit over Woudrichem. Op loopafstand treft u de gezellige oude vesting van Woudrichem met de bijbehorende havens. Verder veel voorzieningen in de nabijheid: 2 supermarkten, diverse winkels, bank, scholen, horeca, pont naar hartje Gorinchem, natuurgebied, recreatiewater met strandjes, enz. 5 minuten vanaf de A27 (Breda-Utrecht) en A15 (Rotterdam-Tiel).
Indeling: gezamenlijke entree, lift, entree woning, toilet, flinke woonkamer met complete open keuken en schuifpui naar het balkon, een slaapkamer en een multifunctionele ruimte. Hier bevinden zich o.a. de CV-ketel en de aansluitingen voor het witgoed. De keuken is o.a. voorzien van keramische kookplaat, koelkast, combi-magnetron, vaatwasser, afzuigkap en spoelbak. Trap naar de verdieping waarop twee ruime slaapkamers en een badkamer voorzien van toilet, wastafelmeubel en stoomcabine. Extra berging op de begane grond.
Op de benedenverdieping is de vloer afgewerkt met een PVC-vloer en op de verdieping ligt vloerbedekking.
Features
Transfer of ownership
- Asking price
- € 345,000 kosten koper
- Asking price per m²
- € 3,000
- Listed since
- Status
- Available
- Acceptance
- Available in consultation
- VVE (Owners Association) contribution
- € 65.00 per month
Construction
- Type apartment
- Maisonnette
- Building type
- Resale property
- Year of construction
- 2000
- Type of roof
- Gable roof covered with roof tiles
Surface areas and volume
- Areas
- Living area
- 115 m²
- Exterior space attached to the building
- 6 m²
- External storage space
- 7 m²
- Volume in cubic meters
- 390 m³
Layout
- Number of rooms
- 4 rooms (3 bedrooms)
- Number of bath rooms
- 1 bathroom and 1 separate toilet
- Bathroom facilities
- Steam cabin, toilet, and washstand
- Number of stories
- 2 stories
- Located at
- 3rd floor
- Facilities
- Elevator, mechanical ventilation, and sliding door
Energy
- Energy label
- Insulation
- Completely insulated
- Heating
- CH boiler
- Hot water
- CH boiler
- CH boiler
- Intergas (gas-fired combination boiler from 2018, in ownership)
Cadastral data
- WOUDRICHEM H 2820
- Cadastral map
- Ownership situation
- Full ownership
Exterior space
- Location
- In centre and in residential district
- Balcony/roof terrace
- Roof terrace present
Storage space
- Shed / storage
- Built-in
- Facilities
- Electricity
Parking
- Type of parking facilities
- Public parking
VVE (Owners Association) checklist
- Registration with KvK
- Yes
- Annual meeting
- Yes
- Periodic contribution
- Yes (€ 65.00 per month)
- Reserve fund present
- Yes
- Maintenance plan
- Yes
- Building insurance
- Yes
Photos 27
Floorplans 3
© 2001-2024 funda





























