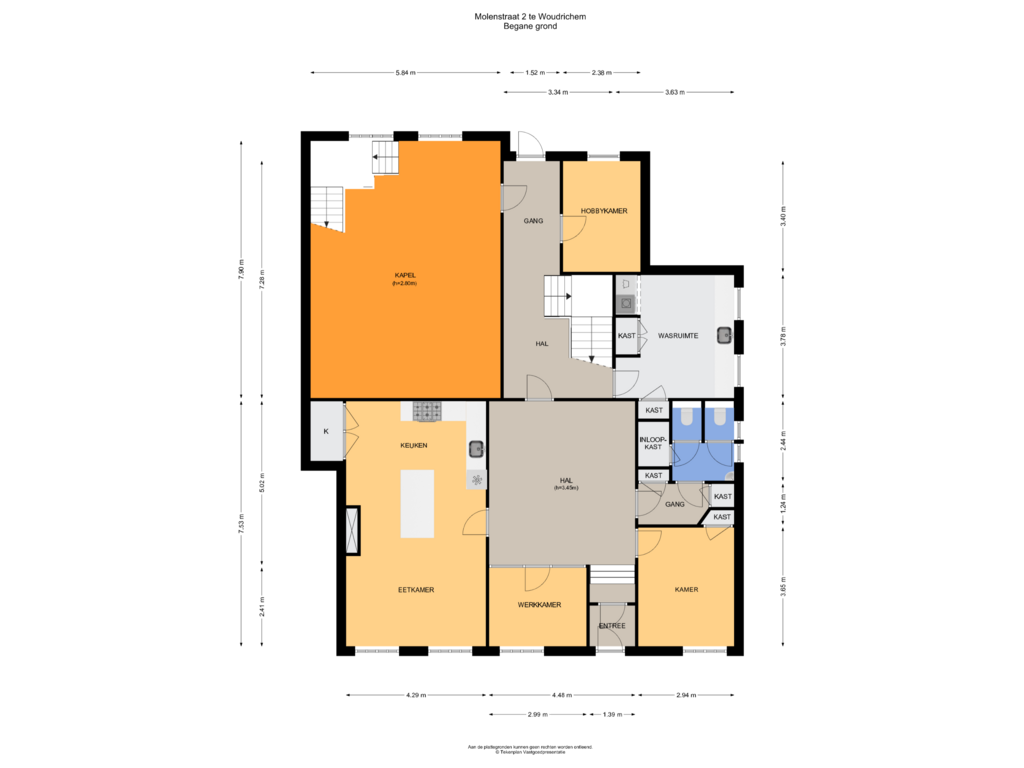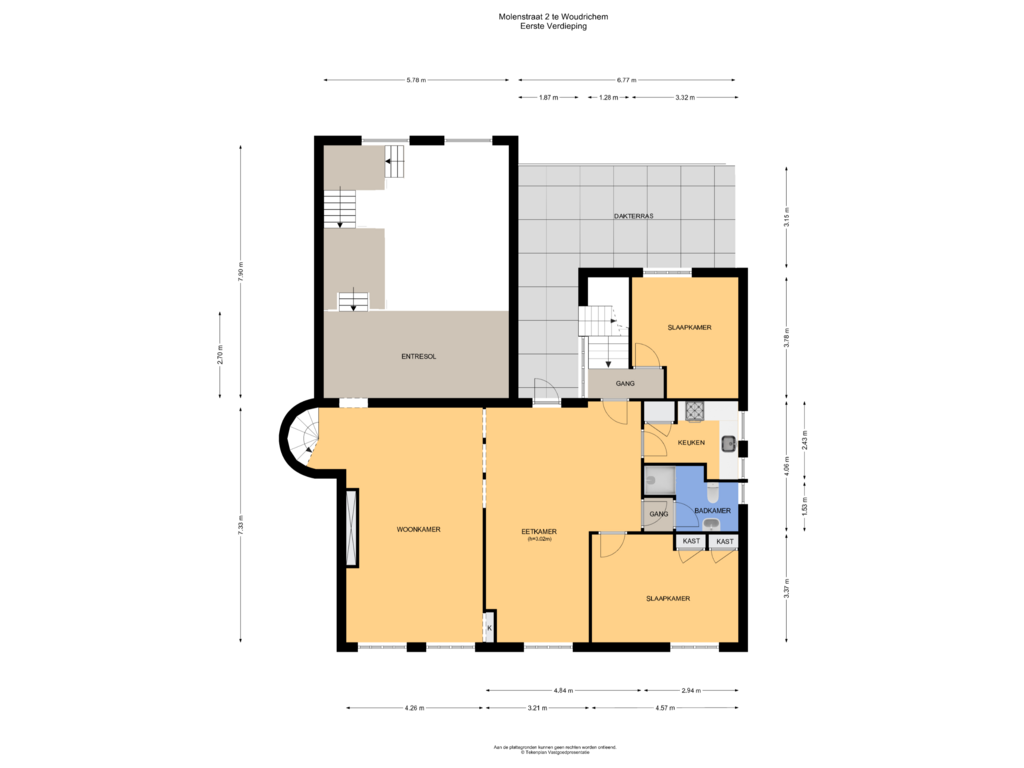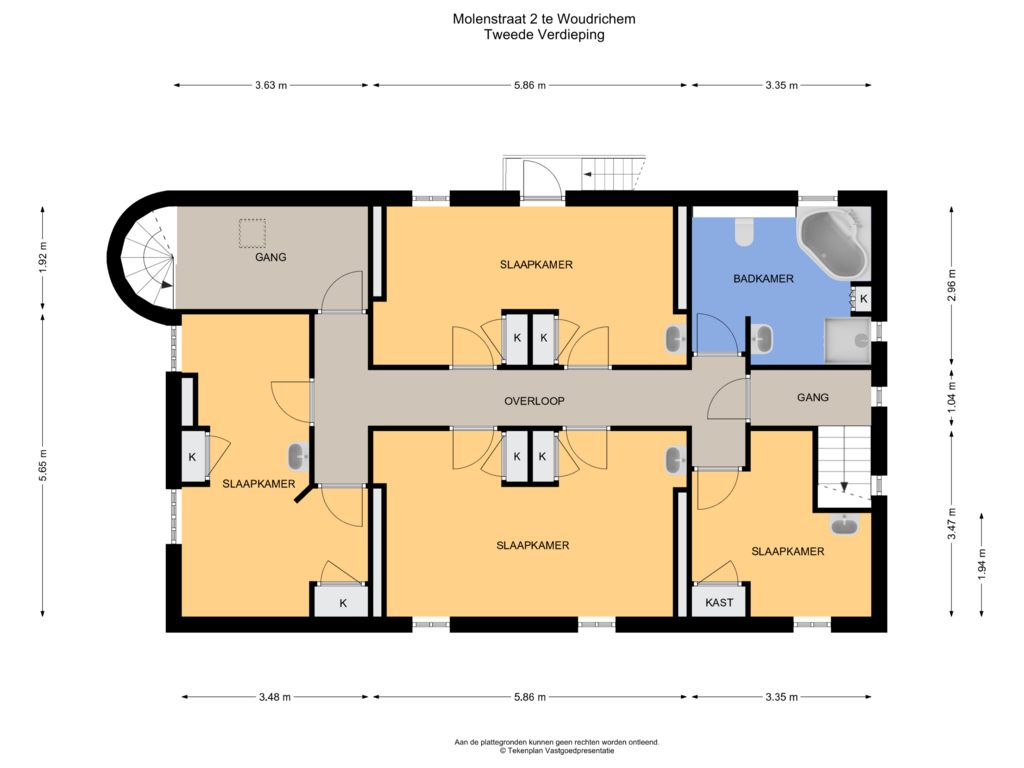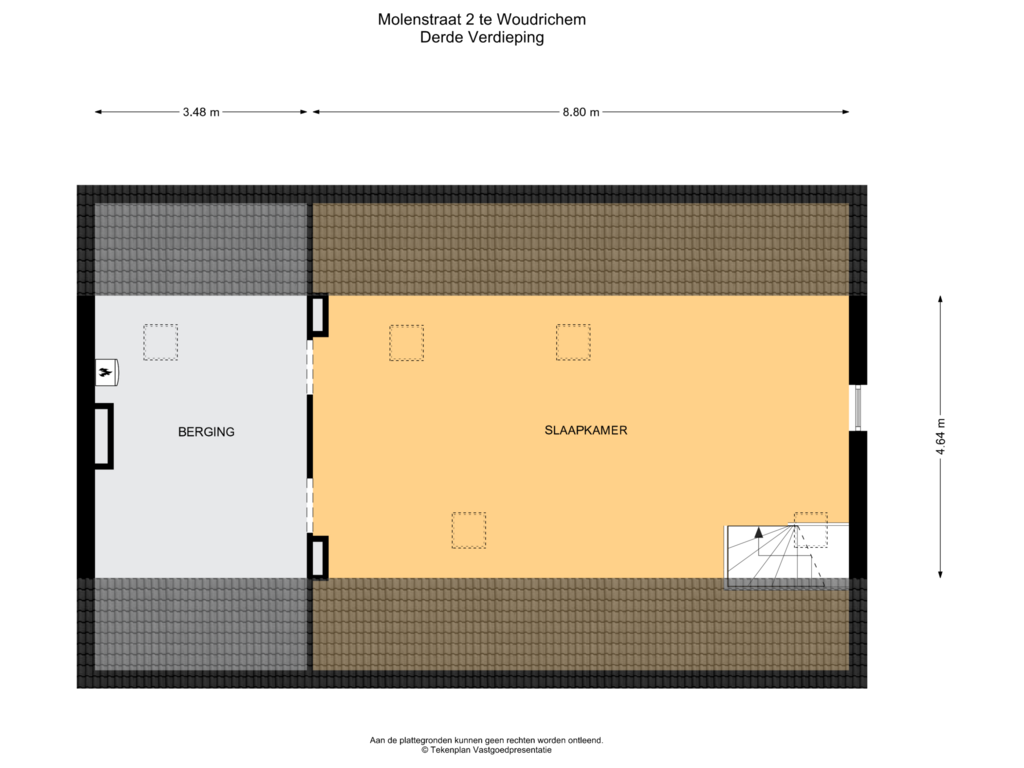This house on funda: https://www.funda.nl/en/detail/koop/woudrichem/huis-molenstraat-2/43786738/
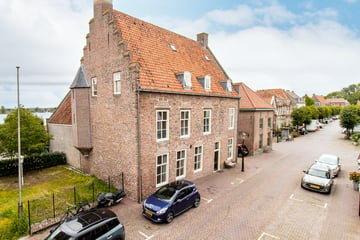
Molenstraat 24285 AB WoudrichemWoudrichem noord
€ 1,275,000 k.k.
Eye-catcherKarakteristiek Rijksmonument met uitzicht op de haven van Woudrichem!
Description
Het 'Jacoba van Beierenhuis'
Waar Maas en Waal tezamen stroomt, en Gorkum rijst van ver, daar staat een van de meest bijzondere panden die Woudrichem rijk is. Het is het oudste bewaard gebleven stenen huis, gebouwd eind 14e eeuw. Dit Middeleeuwse pand is een feest om in te wonen, het combineert stad, land en water! Dit bijzonder ruime en sfeervolle Rijksmonument ligt in het centrum van het historische vestingstadje, aan achterzijde grenzend aan de stadswal, met uitzicht vanaf het heerlijke dakterras op het punt waar de Maas en de Waal samenstromen in de Merwede. Deze representatieve
residentie verkeert in prima conditie. Het is grondig gerenoveerd en met zorg onderhouden volgens strenge monumentennormen (er is een inspectierapport van Monumentwacht) en het biedt ook modern comfort voor een heerlijk woon- en werkklimaat (energielabel E) De kapel is zeer geschikt voor werkruimte, representatieve ontvangsten, en als expositieruimte. Ook voor het exploiteren van een Bed & Breakfast is dit huis zeer aantrekkelijk.
Achter het huis ligt een onder architectuur aangelegde stadstuin, die privacy biedt, onderhoudsvriendelijk is aangelegd en ingedeeld met terrasjes, grind en plantenborders. Dit is een droomhuis waar u zo kunt intrekken (ook als tweegeneratiewoning).
Begane grond:
vestibule, grote hal en toiletgroep, woonkeuken met L-vormige keukenopstelling en spoeleiland, bijkeuken met toegang tot de kelder, muziekkamer, werkkamer, hobbykamer en kapel met entresol, open tot in de toog van het dak en met prachtige schilderingen op de houten dakgebinten.
Eerste verdieping:
splitlevel slaapkamer, riante living (64 m2), opgedeeld in een zit- en eetkamer en toegang tot het dakterras met een panoramisch uitzicht op de rivier en stadshaven, 2e keuken met L-vormige opstelling en klassieke terrazzovloer, speelkamer en badkamer voorzien van douche, toilet en wastafelmeubel.
Tweede verdieping:
gang/overloop, 4 slaapkamers, waarbij de slaapkamer aan achterzijde toegang geeft tot een klein balkon en een badkamer uitgerust met een ligbad, wc, douchecabine en wastafel.
Derde verdieping:
grote slaapkamer met daarachter nog extra bergruimte.
Tuin:
achter het huis ligt een onder architectuur aangelegde stadstuin, die privacy biedt, onderhoudsvriendelijk is aangelegd en ingedeeld met terrasjes, grind en plantenborders. Via de achterom komt u uit op de stadswal, waar u fijn kunt wandelen en genieten van het uitzicht op de stadshaven en de rivier
Omgeving:
Woudrichem (4000 inwoners) is een schilderachtig vestingstadje, waar de Afgedamde Maas samenvloeit met de Waal en samen verdergaat als de Merwede. Dit zorgt voor een uniek stukje natuur rondom de stad en stranden langs de rivier. Op loopafstand bevinden zich diverse winkels, restaurants en bezienswaardigheden. De stadshaven ligt letterlijk op een steenworp afstand van het woonhuis. Ook de jachthaven bevindt zich in de nabije omgeving.
Naast de rijke historie van dit vestingstadje valt er in de omgeving nog veel meer te ontdekken. Een bezoekje aan 'Slot Loevestein', 'Fort Vuren' of de binnenstad van Gorinchem is dankzij de aanwezige voetveren zeer goed te doen. Daarnaast staat deze streek bekend om zijn prachtige fiets- en wandelroutes.
Features
Transfer of ownership
- Asking price
- € 1,275,000 kosten koper
- Asking price per m²
- € 2,911
- Listed since
- Status
- Available
- Acceptance
- Available in consultation
Construction
- Kind of house
- Mansion, detached residential property
- Building type
- Resale property
- Year of construction
- Before 1906
- Specific
- Protected townscape or village view (permit needed for alterations), heritage listed, partly furnished with carpets and curtains and monumental building
- Type of roof
- Gable roof covered with roof tiles
Surface areas and volume
- Areas
- Living area
- 438 m²
- Other space inside the building
- 18 m²
- Exterior space attached to the building
- 23 m²
- External storage space
- 10 m²
- Plot size
- 398 m²
- Volume in cubic meters
- 1,850 m³
Layout
- Number of rooms
- 12 rooms (7 bedrooms)
- Number of bath rooms
- 2 bathrooms and 1 separate toilet
- Bathroom facilities
- 2 showers, 2 toilets, washstand, bath, and sink
- Number of stories
- 4 stories
- Facilities
- Skylight, passive ventilation system, and flue
Energy
- Energy label
- Insulation
- Roof insulation and mostly double glazed
- Heating
- CH boiler, wood heater and partial floor heating
- Hot water
- Water heater
- CH boiler
- HR (gas-fired from 2009, in ownership)
Cadastral data
- WOUDRICHEM H 3917
- Cadastral map
- Area
- 398 m²
- Ownership situation
- Full ownership
Exterior space
- Location
- In centre
- Garden
- Back garden and sun terrace
- Back garden
- 144 m² (12.50 metre deep and 11.50 metre wide)
- Garden location
- Located at the north with rear access
- Balcony/roof terrace
- Roof terrace present
Storage space
- Shed / storage
- Detached wooden storage
- Facilities
- Electricity
Parking
- Type of parking facilities
- Public parking
Photos 148
Floorplans 4
© 2001-2025 funda




















































































































































