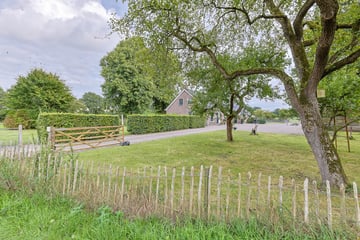This house on funda: https://www.funda.nl/en/detail/koop/yde/huis-duinstraat-26/42330747/

Description
RUST, RUIMTE, LANDELIJK GELEGEN EN PLEK VOOR UW PAARDEN !
Deze uniek gelegen woonboerderij aan de rand van het brinkdorp Yde is bereikbaar via een rustige verharde weg waar voornamelijk fietsers en wandelaars gebruik van maken. De woning met gebouwen en authentieke hoogstam boomgaard staan op een kavel van circa 1,2 hectare eigen grond. OPTIONEEL is er meer grond bij te kopen (circa 1,8 hectare) waardoor deze woonboerderij zeer geschikt is voor paardenliefhebbers.
De vrijstaande schuur met zolder is momenteel voor 1/3 ingericht als inloopstal. Natuurlijk paarden houden is hierdoor mogelijk. Op het erf is er naast de schuur ook een vrijstaande garage aanwezig met elektrische deuren.
Woning:
Bij binnenkomst in de hal is er toegang naar verschillende ruimtes. Er is een bijkeuken/wasruimte aanwezig, kelder, toilet, keuken met doorgang naar de woonkamer. Vanuit de woonkamer, met uitzicht op de boomgaard, tuin én landerijen, loopt u middels de openslaande deuren naar de tuin waar meerdere zitjes aanwezig zijn, zodat u op ieder moment van de dag kunt genieten.
De woning is levensloopbestendig door een slaapkamer en ruime badkamer op de begane grond. Aan het einde van de gang is de inpandige schuur te bereiken en een aparte werkkamer, welke ook een aparte ingang heeft. Deze werkkamer is eventueel ook geschikt voor een praktijk aan huis.
Op de eerste verdieping zijn 4 slaapkamers aanwezig met een doorgang naar de inpandige schuur. Er is een begin gemaakt om extra woonruimte in de inpandige schuur te realiseren, het hiervoor door een architect opgestelde plan is beschikbaar en nog geheel naar eigen wensen aan te passen.
Omgeving:
Yde, in de volksmond ook wel Yde De Punt genoemd, is een brinkdorp tussen Eelde- Paterswolde, Vries en Glimmen, prachtig gelegen in een natuurrijke woonomgeving. Het dorp biedt diverse voorzieningen op het gebied van basisonderwijs, sporten en recreatie. Voor de dagelijkse boodschappen kunt u terecht in het naastgelegen Eelde-Paterswolde of Vries. Daarnaast zijn de grotere plaatsen als Groningen en Assen dichtbij en uitstekend bereikbaar met auto of met een goede busverbinding.
Overige informatie:
- Eigen authentieke hoogstam boomgaard
- Het dak is in 2013 geheel vernieuwd en geïsoleerd.
- Kunststof dakgoten en dakkapel.
- 16 zonnepanelen in eigendom.
- Muur- en dakisolatie.
- Houtkachel.
- Energielabel C
- optioneel circa 1,8 hectare grond bij te kopen!
- De exacte oppervlakte van de ondergrond dient nog uitgemeten te worden.
Features
Transfer of ownership
- Last asking price
- € 885,000 kosten koper
- Asking price per m²
- € 5,237
- Status
- Sold
Construction
- Kind of house
- Converted farmhouse, detached residential property
- Building type
- Resale property
- Year of construction
- 1960
- Type of roof
- Gable roof covered with roof tiles
Surface areas and volume
- Areas
- Living area
- 169 m²
- Other space inside the building
- 159 m²
- External storage space
- 277 m²
- Plot size
- 29,600 m²
- Volume in cubic meters
- 1,204 m³
Layout
- Number of rooms
- 9 rooms (5 bedrooms)
- Number of stories
- 2 stories and a basement
- Facilities
- Optical fibre, mechanical ventilation, and solar panels
Energy
- Energy label
- Insulation
- Double glazing, energy efficient window and insulated walls
- Heating
- CH boiler and wood heater
- Hot water
- CH boiler and electrical boiler
- CH boiler
- Remeha Quinta (2004, in ownership)
Cadastral data
- VRIES F 2142
- Cadastral map
- Area
- 5,640 m²
- Ownership situation
- Full ownership
- VRIES F 2491
- Cadastral map
- Area
- 14,720 m²
- Ownership situation
- Full ownership
- VRIES F 2140
- Cadastral map
- Area
- 9,240 m²
- Ownership situation
- Full ownership
Exterior space
- Location
- Alongside a quiet road and rural
- Garden
- Surrounded by garden
Garage
- Type of garage
- Detached wooden garage
- Capacity
- 2 cars
Parking
- Type of parking facilities
- Parking on private property
Photos 70
© 2001-2025 funda





































































