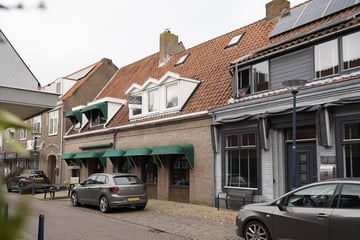This house on funda: https://www.funda.nl/en/detail/koop/yerseke/appartement-wijngaardstraat-8/43735669/

Wijngaardstraat 84401 CS YersekeYerseke - Kern
€ 320,000 k.k.
Description
Sfeervolle bovenwoning met luxe badkamer, ruim dakterras en twee slaapkamers
Aan de gezellige Wijngaardstraat in Yerseke mogen wij u deze bovenwoning aanbieden. De woning combineert comfort en een praktische indeling, ideaal voor starters, kleine gezinnen of als pied-à-terre.
Indeling
Eerste verdieping
Via een eigen voordeur en trapopgang bereikt u de hal op de eerste verdieping. Hier bevindt zich een toilet. Vanuit de hal komt u in de lichte woonkamer aan de voorzijde, waar de open keuken meteen in het oog springt. Deze is uitgerust met een mooi kook- en spoeleiland met een bar, perfect voor gezellige borrels of een ontspannen ontbijt. Vanuit de woonkamer heeft u via een schuifpui toegang tot het dakterras, voorzien van vlonderplanken.
Aan de voorzijde van deze verdieping bevindt zich een slaapkamer, ideaal als hoofdslaapkamer.
De badkamer straalt luxe uit en is van alle gemakken voorzien. Hier kunt u heerlijk ontspannen in het bubbelbad met ingebouwd tv-scherm, of genieten van de ruime douchecabine. De dubbele wastafel en de aansluitingen voor een wasmachine en droger maken deze badkamer compleet.
Tweede verdieping
De tweede verdieping biedt een zee van mogelijkheden. De overloop, met veel natuurlijk licht, kan perfect dienst doen als werkplek of compact thuiskantoor. Daarnaast bevindt zich hier de tweede slaapkamer.
Wilt u deze prachtige bovenwoning zelf ervaren? Maak snel een afspraak voor een bezichtiging!
*Verkoop is onder voorbehoud van splitsing
* Huisnummer wordt 10.
Features
Transfer of ownership
- Asking price
- € 320,000 kosten koper
- Asking price per m²
- € 2,936
- Listed since
- Status
- Available
- Acceptance
- Available in consultation
Construction
- Type apartment
- Upstairs apartment (double upstairs apartment)
- Building type
- Resale property
- Year of construction
- 1976
Surface areas and volume
- Areas
- Living area
- 109 m²
- Exterior space attached to the building
- 31 m²
- Volume in cubic meters
- 327 m³
Layout
- Number of rooms
- 3 rooms (2 bedrooms)
- Number of bath rooms
- 1 bathroom
- Bathroom facilities
- Shower, bath, and washstand
- Number of stories
- 2 stories
- Located at
- 2nd floor
Energy
- Energy label
- Not available
- Heating
- CH boiler
- Hot water
- CH boiler
- CH boiler
- Gas-fired
Cadastral data
- REIMERSWAAL G 4282
- Cadastral map
- Ownership situation
- Full ownership
VVE (Owners Association) checklist
- Registration with KvK
- No
- Annual meeting
- No
- Periodic contribution
- No
- Reserve fund present
- No
- Maintenance plan
- No
- Building insurance
- No
Photos 27
© 2001-2024 funda


























