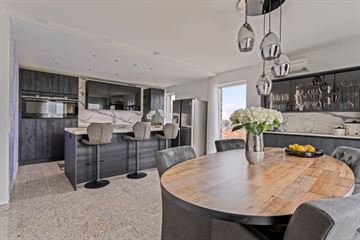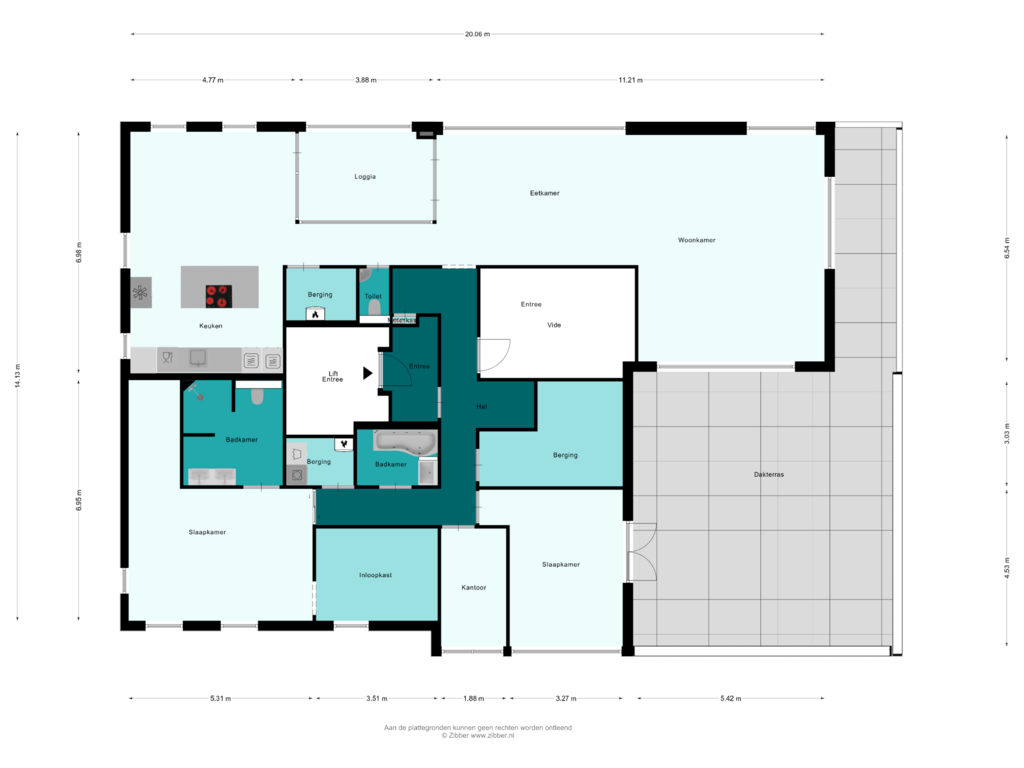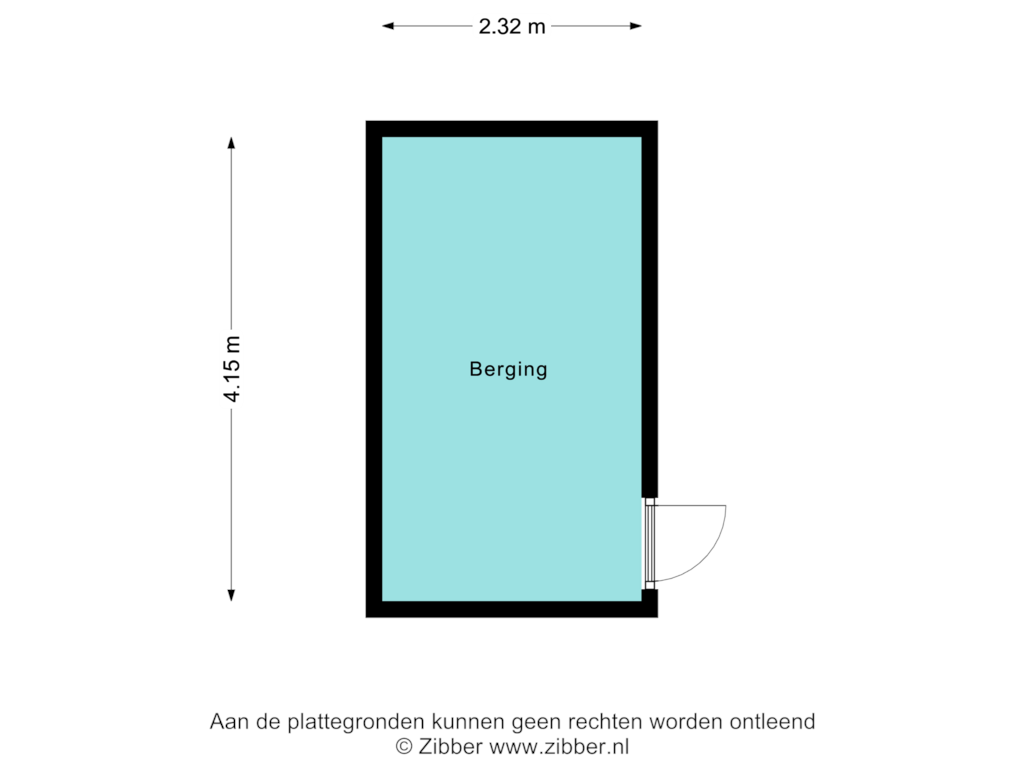This house on funda: https://www.funda.nl/en/detail/koop/zaandam/appartement-bermuda-110/43602534/

Bermuda 1101505 XC ZaandamBomenbuurt
€ 899,000 k.k.
Description
Welcome to this exclusive penthouse located in a prime location on the outskirts of Zaandam.
This unique penthouse offers a living area of almost 210 square meters. Due to the large windows throughout the house provides lots of light and a spacious feeling. The spacious area provides space for 5 rooms of which 2 are now furnished as bedrooms but easily adaptable to 4 bedrooms. Recently stylish adjustments have been applied such as the kitchen with a beautiful look through the kitchen island and the 2 luxury bathrooms that were installed last year. The living room is located on the roof terrace and has a raised ceiling of 3.60 meters. The roof terrace of no less than 74 m² is located on the sunny southwest and provides a sense of freedom. An unobstructed view is a special luxury that is becoming increasingly rare in our crowded world. In addition to the roof terrace, there is also a covered loggia of 10 m². But this penthouse boasts many more unique features!
Living on the outskirts of Zaandam and be in Amsterdam in less than 10 minutes? Then this is the perfect location for this combination. The A10 towards Amsterdam or the A8 towards Purmerend can be reached by car within 2 minutes. If you go by public transport then you are within 30 seconds at the bus station that runs in several directions and also with 10 minutes you are at the station for the train in all directions. The center of Zaandam is at 5 minutes cycling distance with various amenities such as restaurants, stores and cinema. The Vijfhoekpark, which you can enjoy a walk from the roof terrace. Also various daily amenities such as supermarkets and the bakery are located a short distance from the apartment.
Layout:
Apartment building:
The modern building of Bermuda 72-110 has a common entrance with the intercom and mailboxes on the outside. From the common hall you can use the stairs and elevator to reach the apartment, the parking garage and the (bicycle) storage. The 10th floor is only accessible with an elevator key (secure private entrance). So you are the only one who can get to this floor!
Apartment:
Through the secure elevator (private entrance) you reach the 10th floor where you enter the hall with checkroom. Entrance, when you walk through the left side of the hall into the living room you immediately notice the space and appearance. The natural stone floor with underfloor heating in all living areas and the beautiful finish. The spacious living room with raised ceiling and an area of 50 m2 (with air conditioning). The double doors give access to the roof terrace. Through the living room is the covered loggia of 10 m² to reach located on the east to fully enjoy the rising sun. Opposite the loggia you will find a spacious storage room and the recently renovated toilet (2023) in a beautiful style. On the other side of the loggia is the recently renovated kitchen with large cooking island, the kitchen is equipped with various appliances: 2x combi-oven, dishwasher and induction with integrated extractor. Matching the kitchen a separate bar and space for a large dining table. This room is again equipped with air conditioning.
The right side of this penthouse features the bedrooms, bathrooms and study. The master bedroom at the rear of the house is equipped with every luxury you can think of. With a private (new) bathroom fully equipped with underfloor heating, walk-in shower with Sun shower, urinal, toilet, radiator and sink (cabinet). This bedroom (with new air conditioning) has access to the large walk-in closet what used to be bedroom. This is also possible to change again to bedroom. Furthermore, there is a relaxation area created which can also be classified as a walk-in closet or other function. The front bedroom has a good size, also equipped with air conditioning and with access to the roof terrace. Besides the bathroom of the master bedroom there is a 2nd bathroom, performed in the same beautiful style and equipped with a modern shower bath. The convenience of a walk-in shower combined with the relaxation of a bathtub. To the left of the bathroom is the storage room with the washing machine connection and central heating boiler (2023).
Parking and storage:
On the first floor of the apartment complex is the storage room of 10 m2. From inside you walk through to your 2 fixed parking spaces on enclosed property. There are possibly more parking spaces for sale (with charging station).
Details:
- Built in 2006
- Living area approx 206 m2
- Ground floor living with lots of privacy thanks to the secure elevator
- Recently renovated in 2023, 2 bathrooms, kitchen, toilet, air conditioning, central heating boiler, office and walk-in
closet
- 2 stylish bathrooms with underfloor heating
- Beautiful new kitchen with cooking island and various appliances
- 2 bedrooms with option to 4
- Beautiful unobstructed views from the roof terrace 74 m2 and covered loggia 10 m2
- Storage room on the first floor
- 2 fixed parking spaces on closed area (possible more spaces for sale)
- All living areas have a stone floor with underfloor heating
- Energy label A, fully insulated
- VvE contribution € 514, - including 2 parking spaces
- Full ownership
- Delivery in consultation
The non-binding information shown on this website has been compiled by us (with care) based on data provided by the seller (and/or third parties). We do not guarantee its accuracy or completeness. We advise you to contact us if you are interested in one of our homes or to have your own expert assist you.
We are not responsible for the content of linked websites.
Features
Transfer of ownership
- Asking price
- € 899,000 kosten koper
- Asking price per m²
- € 4,364
- Service charges
- € 515 per month
- Listed since
- Status
- Available
- Acceptance
- Available in consultation
Construction
- Type apartment
- Penthouse (apartment)
- Building type
- Resale property
- Year of construction
- 2006
- Type of roof
- Flat roof covered with asphalt roofing
Surface areas and volume
- Areas
- Living area
- 206 m²
- Exterior space attached to the building
- 83 m²
- External storage space
- 10 m²
- Volume in cubic meters
- 681 m³
Layout
- Number of rooms
- 5 rooms (4 bedrooms)
- Number of bath rooms
- 2 bathrooms
- Bathroom facilities
- Double sink, walk-in shower, toilet, urinal, washstand, shower, bath, and sink
- Number of stories
- 1 story
- Located at
- 10th floor
- Facilities
- Air conditioning, elevator, and mechanical ventilation
Energy
- Energy label
- Insulation
- Completely insulated
- Heating
- CH boiler
- Hot water
- CH boiler
- CH boiler
- Intergas Kombi Kompakt HRE 36/30 (gas-fired combination boiler from 2023, in ownership)
Cadastral data
- ZAANDAM D 5674
- Cadastral map
- Ownership situation
- Full ownership
Exterior space
- Location
- Unobstructed view
- Balcony/roof terrace
- Roof terrace present
Storage space
- Shed / storage
- Built-in
Garage
- Type of garage
- Parking place
Parking
- Type of parking facilities
- Parking on gated property
VVE (Owners Association) checklist
- Registration with KvK
- Yes
- Annual meeting
- Yes
- Periodic contribution
- Yes
- Reserve fund present
- Yes
- Maintenance plan
- Yes
- Building insurance
- Yes
Photos 57
Floorplans 2
© 2001-2025 funda


























































