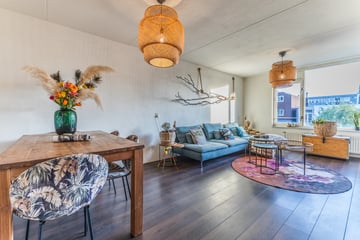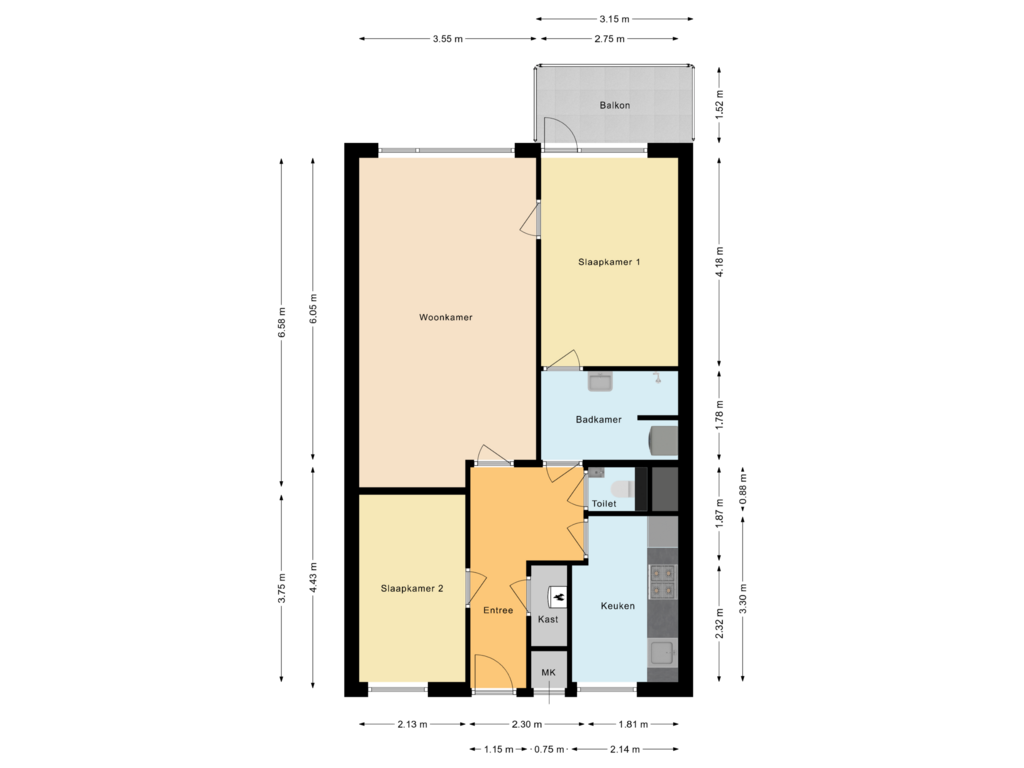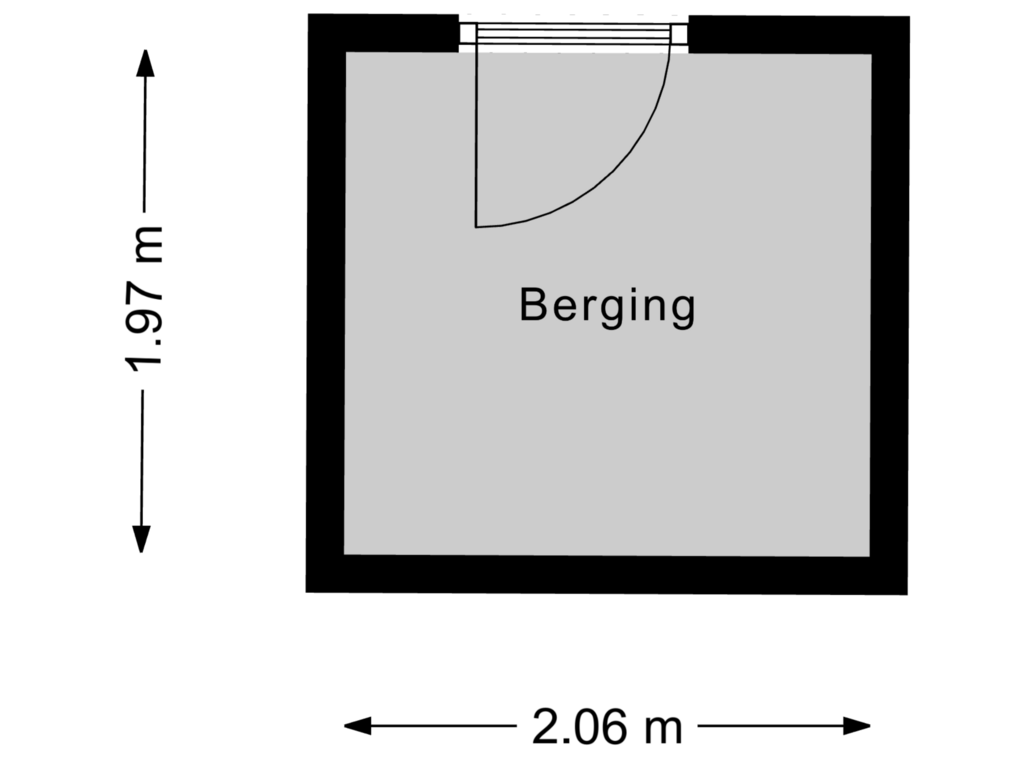This house on funda: https://www.funda.nl/en/detail/koop/zaandam/appartement-hazepad-43/43744904/

Hazepad 431506 ET ZaandamOud West
€ 375,000 k.k.
Description
WHAT A VERY QUIET APARTMENT WITH PARKING SPACE RIGHT IN THE CENTER OF ZAANDAM!
This lovely corner apartment is located on the 2nd floor and has its own parking space. Through the closed entrance you enter the central hall with staircase, elevator and access to the storage rooms. Arriving on the floor we find the front door and meter cupboard with modern machines. There are 2 bedrooms, a closed modern kitchen with built-in appliances, separate hanging closet and modern bathroom with washing machine / dryer connection. The living room is wonderfully light and on this side is also the sunny balcony.
The location is very favorable in the bustling center with a large variety of shops and the Dam with its cozy restaurants and bars within walking distance. The bus stop is in front of the door and the NS station is also within walking distance. If you work in Amsterdam, you will be here in no time. If you like the theater, you will also get your money's worth here, because it is just a few minutes' walk away.
If you want a buzz, you can go straight to the centre and if you want peace, you can retreat to the back of the complex in your own apartment. You will experience a sea of ??peace here while still being in the middle of the centre. If this apartment appeals to you, make an appointment quickly for this sought-after object.
DETAILS:
Year of construction of the house: Circa 1987
Volume of the house: Circa 226m³
Living area: Circa 66m²
Living room area: Circa 23m²
Kitchen: Circa 6.7m²
Bathroom: Circa 5.6m²
Bedroom: Circa 11.5m², 8m²
Balcony: Circa 4.8m²
Box: Circa 4.1m²
Parking space: 1 on enclosed grounds
Balcony location: South, 3.15 meters wide and 1.52 meters deep
Window insulation: Yes
EPA label and class: C, valid 23-7-2034
Interior maintenance of the house: Good
Exterior maintenance of the house: Good
Kitchen construction year: Circa 2014
Equipment: 4 gas hob, hot air oven, fridge with freezer drawers, dishwasher
Colour: White
Special easements: None, see proof of ownership
Heating by: combi boiler year of construction: 2003
Delivery: In consultation
Cadastral known municipality Zaandam, section K, number 11724 A17 and A47 pp
Corner apartment located on the 2nd floor
Private parking space!
Sunny balcony facing south
Quiet location behind the shopping street
Private parking space
Two bedrooms
Modern kitchen with various built-in appliances (extractor hood is not present)
Modern separate hanging closet and modern bathroom
Light and sunny living room
Located in the middle of the center, but still wonderfully quiet
All amenities are nearby
Leasehold has been bought off September 1, 2036
Features
Transfer of ownership
- Asking price
- € 375,000 kosten koper
- Asking price per m²
- € 5,682
- Listed since
- Status
- Available
- Acceptance
- Available in consultation
Construction
- Type apartment
- Upstairs apartment (apartment)
- Building type
- Resale property
- Year of construction
- 1987
Surface areas and volume
- Areas
- Living area
- 66 m²
- Exterior space attached to the building
- 5 m²
- External storage space
- 4 m²
- Volume in cubic meters
- 226 m³
Layout
- Number of rooms
- 3 rooms (2 bedrooms)
- Number of bath rooms
- 1 bathroom and 1 separate toilet
- Bathroom facilities
- Shower and washstand
- Number of stories
- 1 story
- Located at
- 2nd floor
- Facilities
- Elevator and mechanical ventilation
Energy
- Energy label
- Heating
- CH boiler
- Hot water
- CH boiler
- CH boiler
- Gas-fired combination boiler from 2003, in ownership
Cadastral data
- ZAANDAM K 11724
- Cadastral map
- Ownership situation
- Municipal long-term lease
- ZAANDAM K 11724
- Cadastral map
- Ownership situation
- Municipal long-term lease
Exterior space
- Location
- In centre
- Balcony/roof terrace
- Balcony present
Storage space
- Shed / storage
- Storage box
Garage
- Type of garage
- Parking place
- Insulation
- Double glazing
Parking
- Type of parking facilities
- Parking on private property and public parking
VVE (Owners Association) checklist
- Registration with KvK
- Yes
- Annual meeting
- Yes
- Periodic contribution
- Yes
- Reserve fund present
- Yes
- Maintenance plan
- Yes
- Building insurance
- Yes
Photos 44
Floorplans 2
© 2001-2025 funda













































