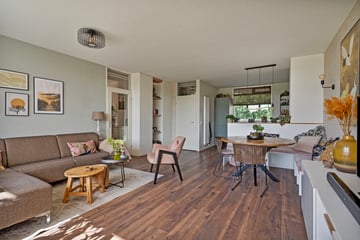This house on funda: https://www.funda.nl/en/detail/koop/zaandam/appartement-hollandsch-diep-15/43535077/

Description
What a great apartment this is. Well-maintained, neatly finished, and spacious. With no less than three bedrooms, it is also perfect for a family. Additionally, the corner location on the third (top) floor offers pleasant views all around.
The charming apartment features a spacious living room with an open kitchen, a practical bathroom with a separate toilet, three spacious bedrooms, and an indoor storage room. At the front, you'll find the entrance with a seating area, and at the back, a spacious sun terrace. This allows you to choose sun or shade as you wish. Additionally, on the ground floor, there is a large storage room with access to the parking spaces behind.
The small apartment complex is located in Kalf and is within walking distance of the shopping center. Kalf is a beautiful green neighborhood with many amenities of its own, such as the beautiful Jagersveld recreational area, sports fields, shopping center, bus connections, and schools. The Zaandam Kogerveld NS station is nearby, and within a few minutes, you can reach the A7 and A8 highways. You'll be in Amsterdam or Purmerend in no time.
Make an appointment for a viewing soon and come see this pleasant apartment, experiencing its tranquility and spaciousness for yourself.
Features
Transfer of ownership
- Last asking price
- € 359,000 kosten koper
- Asking price per m²
- € 3,989
- Status
- Sold
- VVE (Owners Association) contribution
- € 194.00 per month
Construction
- Type apartment
- Galleried apartment (apartment)
- Building type
- Resale property
- Year of construction
- 1978
- Type of roof
- Flat roof
Surface areas and volume
- Areas
- Living area
- 90 m²
- Exterior space attached to the building
- 22 m²
- External storage space
- 7 m²
- Volume in cubic meters
- 248 m³
Layout
- Number of rooms
- 4 rooms (3 bedrooms)
- Number of bath rooms
- 1 bathroom and 1 separate toilet
- Bathroom facilities
- Shower and sink
- Number of stories
- 1 story
- Located at
- 3rd floor
Energy
- Energy label
- Heating
- CH boiler
- Hot water
- CH boiler
- CH boiler
- HR 107 Nefit combi HR (gas-fired combination boiler from 2011, in ownership)
Cadastral data
- ZAANDAM B 2322
- Cadastral map
- Ownership situation
- Full ownership
Exterior space
- Location
- Alongside park, alongside a quiet road, alongside waterfront and open location
- Balcony/roof terrace
- Roof terrace present
Storage space
- Shed / storage
- Detached brick storage
Parking
- Type of parking facilities
- Public parking
VVE (Owners Association) checklist
- Registration with KvK
- Yes
- Annual meeting
- Yes
- Periodic contribution
- Yes (€ 194.00 per month)
- Reserve fund present
- Yes
- Maintenance plan
- Yes
- Building insurance
- Yes
Photos 61
© 2001-2025 funda




























































